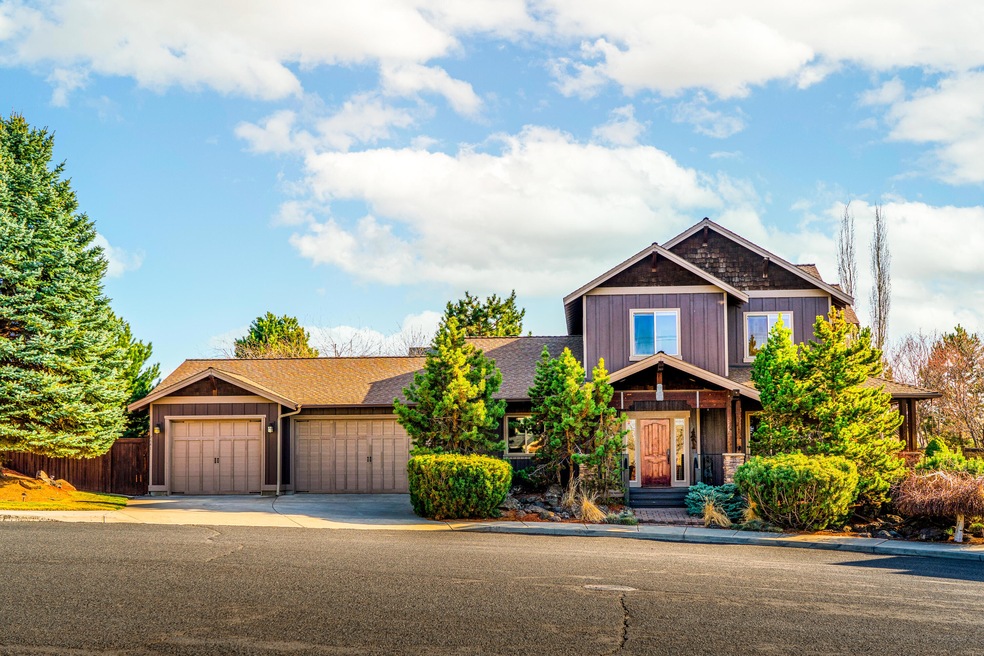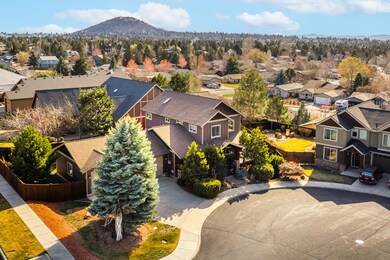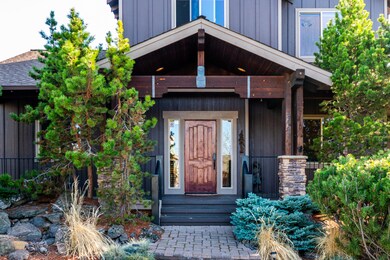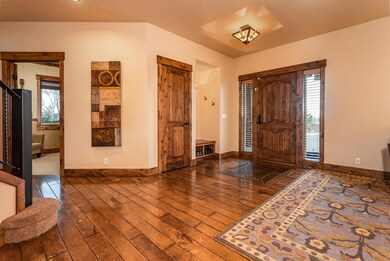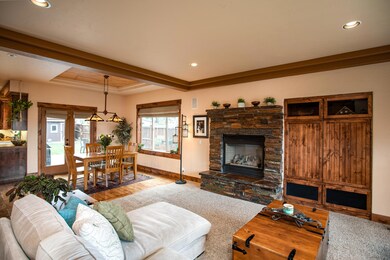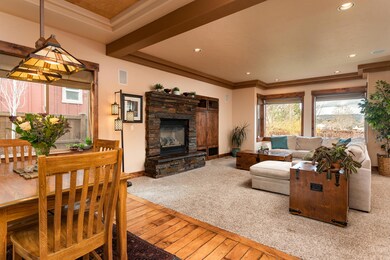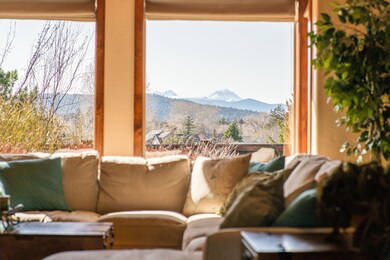
2641 NE Jill Ct Bend, OR 97701
Mountain View NeighborhoodHighlights
- Open Floorplan
- Northwest Architecture
- Hydromassage or Jetted Bathtub
- Mountain View
- Wood Flooring
- Great Room with Fireplace
About This Home
As of May 2022Beautiful builder-owned home with tons of custom finishes and mountain views! From hand-distressed wood floors, recessed ceilings, and custom stained-glass lighting fixtures there is details in craftmanship through the house. The kitchen has a large walk-in pantry, island with a breakfast bar perfect for entertaining. The open floor plan creates wonderful flow from the kitchen to the dining area and living room and double doors from the dining leads to 500 sq ft patio and fenced yard. There is a large office downstairs with custom built desk and cabinets. Upstairs includes the primary suite, 2 bedrooms and 2 full bathrooms. An extra spacious primary bath has a jetted soaking tub, double head tile walk-in shower, skylight, and cedar plank closet. 3- car garage allows for space for all your toys! A 16KW solar panel system powers the whole house. Close to shopping, the hospital, and 15 minutes from the Redmond airport.
Last Agent to Sell the Property
RE/MAX Key Properties Brokerage Phone: 541-610-5672 License #201206252 Listed on: 04/03/2022

Home Details
Home Type
- Single Family
Est. Annual Taxes
- $5,302
Year Built
- Built in 2002
Lot Details
- 9,148 Sq Ft Lot
- Fenced
- Drip System Landscaping
- Level Lot
- Front and Back Yard Sprinklers
- Property is zoned RS, RS
HOA Fees
- $27 Monthly HOA Fees
Parking
- 3 Car Attached Garage
- Garage Door Opener
Property Views
- Mountain
- Neighborhood
Home Design
- Northwest Architecture
- Stem Wall Foundation
- Frame Construction
- Composition Roof
Interior Spaces
- 2,448 Sq Ft Home
- 2-Story Property
- Open Floorplan
- Wired For Sound
- Built-In Features
- Ceiling Fan
- Skylights
- Gas Fireplace
- Double Pane Windows
- Vinyl Clad Windows
- Great Room with Fireplace
- Home Office
Kitchen
- Eat-In Kitchen
- Double Oven
- Range
- Microwave
- Dishwasher
- Kitchen Island
- Tile Countertops
- Disposal
Flooring
- Wood
- Carpet
- Stone
- Tile
- Vinyl
Bedrooms and Bathrooms
- 3 Bedrooms
- Linen Closet
- Walk-In Closet
- Double Vanity
- Hydromassage or Jetted Bathtub
- Bathtub with Shower
- Bathtub Includes Tile Surround
Laundry
- Laundry Room
- Dryer
- Washer
Home Security
- Carbon Monoxide Detectors
- Fire and Smoke Detector
Eco-Friendly Details
- Solar owned by seller
- Sprinklers on Timer
Outdoor Features
- Patio
- Outdoor Water Feature
- Shed
Schools
- Ponderosa Elementary School
- Sky View Middle School
- Mountain View Sr High School
Utilities
- Forced Air Zoned Heating and Cooling System
- Heating System Uses Natural Gas
- Water Heater
Listing and Financial Details
- Exclusions: Refrigerator
- Tax Lot 79
- Assessor Parcel Number 204109
Community Details
Overview
- Hunters Highland Subdivision
- The community has rules related to covenants, conditions, and restrictions, covenants
Recreation
- Pickleball Courts
- Community Playground
- Park
- Trails
Ownership History
Purchase Details
Home Financials for this Owner
Home Financials are based on the most recent Mortgage that was taken out on this home.Purchase Details
Home Financials for this Owner
Home Financials are based on the most recent Mortgage that was taken out on this home.Purchase Details
Home Financials for this Owner
Home Financials are based on the most recent Mortgage that was taken out on this home.Similar Homes in Bend, OR
Home Values in the Area
Average Home Value in this Area
Purchase History
| Date | Type | Sale Price | Title Company |
|---|---|---|---|
| Bargain Sale Deed | $98,000 | First American Title | |
| Interfamily Deed Transfer | -- | Accommodation | |
| Warranty Deed | $490,000 | Amerititle |
Mortgage History
| Date | Status | Loan Amount | Loan Type |
|---|---|---|---|
| Open | $410,000 | New Conventional | |
| Previous Owner | $424,100 | New Conventional |
Property History
| Date | Event | Price | Change | Sq Ft Price |
|---|---|---|---|---|
| 05/02/2022 05/02/22 | Sold | $883,990 | -0.7% | $361 / Sq Ft |
| 04/05/2022 04/05/22 | Pending | -- | -- | -- |
| 03/25/2022 03/25/22 | For Sale | $889,990 | +81.6% | $364 / Sq Ft |
| 03/06/2017 03/06/17 | Sold | $490,000 | -3.9% | $200 / Sq Ft |
| 02/04/2017 02/04/17 | Pending | -- | -- | -- |
| 07/20/2016 07/20/16 | For Sale | $510,000 | -- | $208 / Sq Ft |
Tax History Compared to Growth
Tax History
| Year | Tax Paid | Tax Assessment Tax Assessment Total Assessment is a certain percentage of the fair market value that is determined by local assessors to be the total taxable value of land and additions on the property. | Land | Improvement |
|---|---|---|---|---|
| 2024 | $6,240 | $372,710 | -- | -- |
| 2023 | $5,674 | $354,930 | $0 | $0 |
| 2022 | $5,294 | $334,570 | $0 | $0 |
| 2021 | $5,302 | $324,830 | $0 | $0 |
| 2020 | $5,030 | $324,830 | $0 | $0 |
| 2019 | $4,890 | $315,370 | $0 | $0 |
| 2018 | $4,752 | $306,190 | $0 | $0 |
| 2017 | $4,613 | $297,280 | $0 | $0 |
| 2016 | $4,399 | $288,630 | $0 | $0 |
| 2015 | $4,277 | $280,230 | $0 | $0 |
| 2014 | $4,151 | $272,070 | $0 | $0 |
Agents Affiliated with this Home
-

Seller's Agent in 2022
Veronica Theriot
RE/MAX
(541) 610-5672
11 in this area
97 Total Sales
-

Seller Co-Listing Agent in 2022
Ann Willis
RE/MAX
(541) 948-5643
15 in this area
101 Total Sales
-

Buyer's Agent in 2022
Haley Overton
Cascade Hasson SIR
(503) 367-1264
21 in this area
177 Total Sales
-
M
Seller's Agent in 2017
Melody Luelling
Cascade Hasson Sotheby's International Realty
Map
Source: Oregon Datashare
MLS Number: 220141911
APN: 204109
- 3144 NE Nathan Dr
- 2581 NE Lynda Ln
- 2379 NE Mountain Willow
- 2764 NE Spring Water Place
- 2614 NE Brian Ray Ct
- 3273 NE Sandalwood Dr
- 3400 NE Marys Grace Ln
- 2821 NE Aldrich Ave
- 2907 NE Marea Dr
- 2320 NE Wells Acres Rd
- 21227 Thornhill Ln
- 62946 Nasu Park Loop
- 3375 NE Crystal Springs Dr
- 2975 NE Oakley Ct
- 21291 Keyte Rd
- 2890 NE Pinnacle Place Unit Lot 19
- 2967 NE Marea Dr
- 3147 NE Purcell Blvd
- 2241 NE Hyatt Ct
- 3409 NE Wild Rivers Loop
