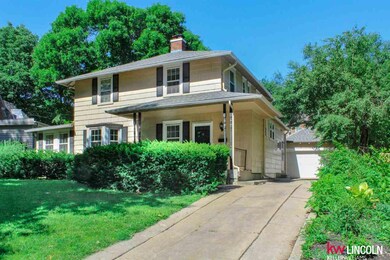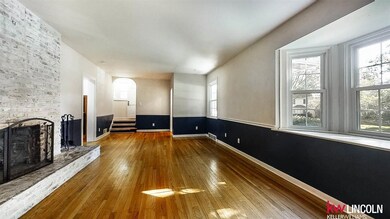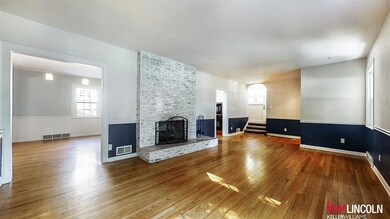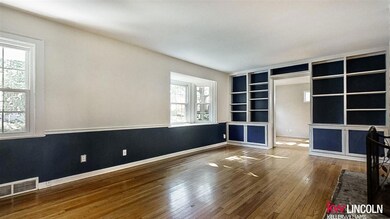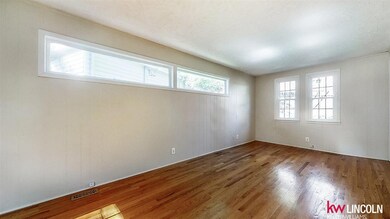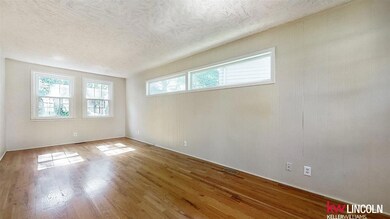
2641 Rathbone Rd Lincoln, NE 68502
Country Club NeighborhoodEstimated Value: $362,176 - $371,000
Highlights
- 1 Fireplace
- No HOA
- Porch
- Sheridan Elementary School Rated A
- 2 Car Detached Garage
- Patio
About This Home
As of July 2020Located 2 blocks South of Sheridan Elementary in the heart of the Country Club neighborhood, this beautiful 2-story is a lot of house for the price! This 3 bedroom, 2.5 bathroom home boasts nearly 2,000 finished square feet above grade! The first floor features gorgeous hardwood floors which can be found in the living room, dining room, kitchen, and bonus room. There is also a charming half bathroom off the living room. The kitchen features custom cabinets, granite countertops, and a gas range! Upstairs are 3 spacious bedrooms and two bathrooms, including the one found in the fabulous master suite which also has a large walk-in closet. The exterior of the home has a large covered front porch and a detached 2 stall garage. Offered $20,300 under tax assessed value, but not necessarily a “fixer upper” as the roof is only about a decade old, the windows have been replaced, the basement is already beamed, and the air conditioner is new. Call for your showing today!
Last Agent to Sell the Property
Nebraska Realty Brokerage Phone: 402-217-0977 License #20130573 Listed on: 06/26/2020

Home Details
Home Type
- Single Family
Est. Annual Taxes
- $4,972
Year Built
- Built in 1932
Lot Details
- 5,823 Sq Ft Lot
- Lot Dimensions are 80 x 60 x 102 x 74
- Privacy Fence
Parking
- 2 Car Detached Garage
Home Design
- Block Foundation
Interior Spaces
- 1,958 Sq Ft Home
- 2-Story Property
- 1 Fireplace
- Unfinished Basement
Bedrooms and Bathrooms
- 3 Bedrooms
Outdoor Features
- Patio
- Porch
Schools
- Sheridan Elementary School
- Irving Middle School
- Lincoln Southeast High School
Utilities
- Forced Air Heating and Cooling System
- Heating System Uses Gas
Community Details
- No Home Owners Association
- Rathbone Village Subdivision
Listing and Financial Details
- Assessor Parcel Number 1731339006000
Ownership History
Purchase Details
Home Financials for this Owner
Home Financials are based on the most recent Mortgage that was taken out on this home.Purchase Details
Home Financials for this Owner
Home Financials are based on the most recent Mortgage that was taken out on this home.Purchase Details
Home Financials for this Owner
Home Financials are based on the most recent Mortgage that was taken out on this home.Purchase Details
Home Financials for this Owner
Home Financials are based on the most recent Mortgage that was taken out on this home.Similar Homes in Lincoln, NE
Home Values in the Area
Average Home Value in this Area
Purchase History
| Date | Buyer | Sale Price | Title Company |
|---|---|---|---|
| Kaup Brian | $310,000 | Union Title Company Llc | |
| Abramson Ashley | $240,000 | Union Title Company Llc | |
| Thayer Elizabeth L | $182,000 | Ntc | |
| King Daniel M | $160,000 | -- |
Mortgage History
| Date | Status | Borrower | Loan Amount |
|---|---|---|---|
| Open | Kaup Brian | $25,000 | |
| Open | Kaup Brian | $248,000 | |
| Closed | Abramson Ashley | $191,920 | |
| Previous Owner | Thayer Elizabeth L | $145,600 | |
| Previous Owner | King Daniel M | $152,000 |
Property History
| Date | Event | Price | Change | Sq Ft Price |
|---|---|---|---|---|
| 07/27/2020 07/27/20 | Sold | $239,900 | 0.0% | $123 / Sq Ft |
| 06/27/2020 06/27/20 | Pending | -- | -- | -- |
| 06/26/2020 06/26/20 | For Sale | $239,900 | -- | $123 / Sq Ft |
Tax History Compared to Growth
Tax History
| Year | Tax Paid | Tax Assessment Tax Assessment Total Assessment is a certain percentage of the fair market value that is determined by local assessors to be the total taxable value of land and additions on the property. | Land | Improvement |
|---|---|---|---|---|
| 2024 | $4,460 | $322,700 | $52,000 | $270,700 |
| 2023 | $5,408 | $322,700 | $52,000 | $270,700 |
| 2022 | $4,991 | $250,400 | $45,000 | $205,400 |
| 2021 | $4,721 | $250,400 | $45,000 | $205,400 |
| 2020 | $4,972 | $260,200 | $45,000 | $215,200 |
| 2019 | $4,972 | $260,200 | $45,000 | $215,200 |
| 2018 | $4,814 | $250,800 | $45,000 | $205,800 |
| 2017 | $4,858 | $250,800 | $45,000 | $205,800 |
| 2016 | $4,070 | $209,000 | $40,000 | $169,000 |
| 2015 | $4,042 | $209,000 | $40,000 | $169,000 |
| 2014 | $3,509 | $180,400 | $24,000 | $156,400 |
| 2013 | -- | $180,400 | $24,000 | $156,400 |
Agents Affiliated with this Home
-
Saul Bakewell

Seller's Agent in 2020
Saul Bakewell
Nebraska Realty
(402) 217-0977
5 in this area
116 Total Sales
-
Brittney Borchardt

Buyer's Agent in 2020
Brittney Borchardt
The 1867 Collective
(308) 529-1301
1 in this area
17 Total Sales
Map
Source: Great Plains Regional MLS
MLS Number: 22015663
APN: 17-31-339-006-000
- 3158 Puritan Ave
- 2930 Van Dorn St
- 3035 Wendover Ave
- 2808 Stratford Ave
- 2640 Lake St Unit C
- 2640 Lake St Unit D
- 2663 Park Ave
- 2627 Van Dorn St
- 2701 S 35th St
- 2830 Woodsdale Blvd
- 3320 Pawnee St
- 2626 Park Ave
- 3100 S 29th St
- 2930 South St
- 3420 Pawnee St
- 3045 Cable Ave
- 3525 Van Dorn St
- 3401 Melrose Ave
- 3200 S 28th St
- 3510 Sewell St
- 2641 Rathbone Rd
- 2633 Rathbone Rd
- 3070 Stratford Ave
- 3080 Stratford Ave
- 2625 Rathbone Rd
- 3060 Stratford Ave
- 3050 Stratford Ave
- 2640 Rathbone Rd
- 2632 Rathbone Rd
- 2656 Rathbone Rd
- 2626 Rathbone Rd
- 2616 Rathbone Rd
- 2700 Rathbone Rd
- 2601 Rathbone Rd
- 3067 Stratford Ave
- 3045 Puritan Ave
- 3053 Stratford Ave
- 2610 Rathbone Rd
- 3085 Stratford Ave
- 3045 Stratford Ave

