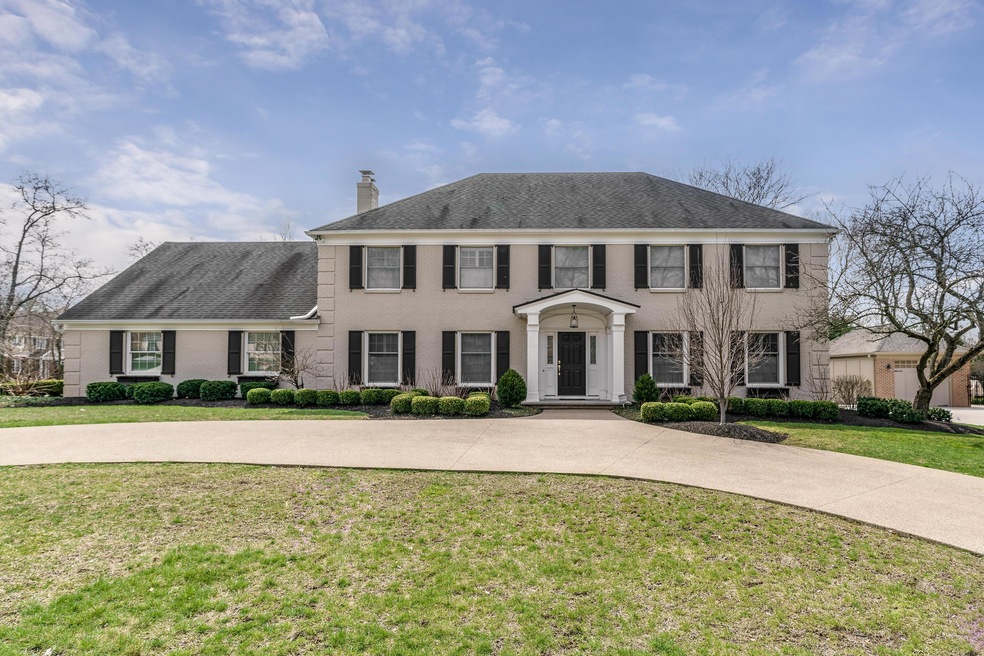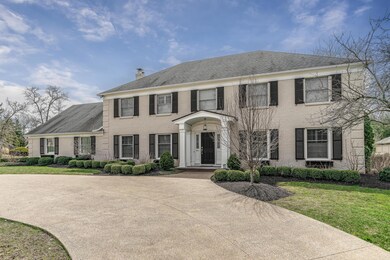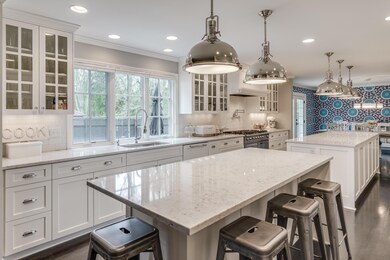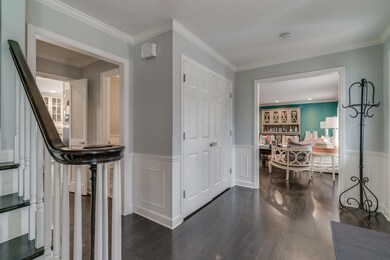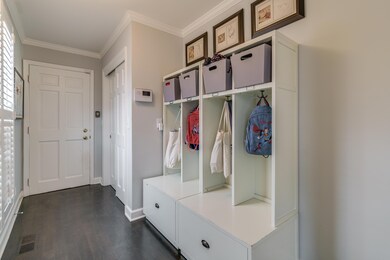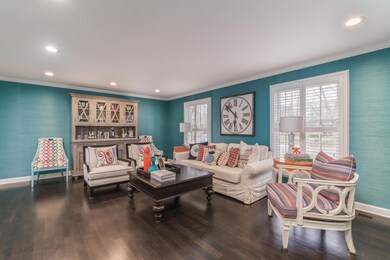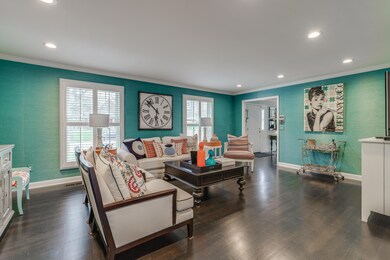
2641 Sandover Rd Columbus, OH 43220
Highlights
- Sun or Florida Room
- Fenced Yard
- Storm Windows
- Greensview Elementary School Rated A
- 2 Car Attached Garage
- Humidifier
About This Home
As of May 2018Cancelled Open House!!
We have received Multiple Offers!!
This stunningly designed 4bdrm 2.5 bath completely renovated home offers Chefs kitchen including two large islands for prep and entertaining, extra wide sub zero refrigerator and freezer, la cornue (French) double oven and gas range. Huge master suite with his and her closets and master bath with beautiful claw foot tub and large shower, double vanity, all baths have carrara marble vanities.
Finished third floor with over 600 square feet off master suite ideal for home office, workspace, wrap room, with tons of storage.
All wood plantation shutters and blinds for each window covering. Crown molding throughout. 2nd floor washer and dryer.Wallpaper designers include farrow and ball, Osborne and Little, Serena and lil
Last Agent to Sell the Property
Tondalaya Adiansingh
Cutler Real Estate Listed on: 04/09/2018
Last Buyer's Agent
Anthony Thomas
New Albany Realty, LTD
Home Details
Home Type
- Single Family
Est. Annual Taxes
- $18,311
Year Built
- Built in 1977
Lot Details
- 0.42 Acre Lot
- Fenced Yard
- Fenced
Parking
- 2 Car Attached Garage
- Side or Rear Entrance to Parking
Home Design
- Brick Exterior Construction
Interior Spaces
- 4,500 Sq Ft Home
- 2.5-Story Property
- Wood Burning Fireplace
- Insulated Windows
- Family Room
- Sun or Florida Room
- Screened Porch
- Basement
- Recreation or Family Area in Basement
- Storm Windows
Kitchen
- Gas Range
- Dishwasher
Bedrooms and Bathrooms
- 4 Bedrooms
- Garden Bath
Laundry
- Laundry on upper level
- Gas Dryer Hookup
Utilities
- Humidifier
- Forced Air Heating and Cooling System
- Heating System Uses Gas
Additional Features
- Handicap Accessible
- Patio
Listing and Financial Details
- Assessor Parcel Number 070-012920
Ownership History
Purchase Details
Home Financials for this Owner
Home Financials are based on the most recent Mortgage that was taken out on this home.Purchase Details
Home Financials for this Owner
Home Financials are based on the most recent Mortgage that was taken out on this home.Purchase Details
Purchase Details
Purchase Details
Similar Homes in Columbus, OH
Home Values in the Area
Average Home Value in this Area
Purchase History
| Date | Type | Sale Price | Title Company |
|---|---|---|---|
| Warranty Deed | $922,500 | Resource Title Natl Agcy Inc | |
| Survivorship Deed | $510,000 | None Available | |
| Interfamily Deed Transfer | -- | -- | |
| Deed | $317,500 | -- | |
| Deed | $299,900 | -- |
Mortgage History
| Date | Status | Loan Amount | Loan Type |
|---|---|---|---|
| Open | $510,400 | New Conventional | |
| Closed | $165,000 | Commercial | |
| Closed | $600,000 | Adjustable Rate Mortgage/ARM | |
| Previous Owner | $472,500 | Adjustable Rate Mortgage/ARM | |
| Previous Owner | $484,000 | Adjustable Rate Mortgage/ARM |
Property History
| Date | Event | Price | Change | Sq Ft Price |
|---|---|---|---|---|
| 05/17/2018 05/17/18 | Sold | $922,500 | +4.8% | $205 / Sq Ft |
| 04/17/2018 04/17/18 | Pending | -- | -- | -- |
| 04/09/2018 04/09/18 | For Sale | $879,900 | +72.5% | $196 / Sq Ft |
| 12/05/2012 12/05/12 | Sold | $510,000 | -7.3% | $128 / Sq Ft |
| 11/05/2012 11/05/12 | Pending | -- | -- | -- |
| 08/30/2012 08/30/12 | For Sale | $550,000 | -- | $138 / Sq Ft |
Tax History Compared to Growth
Tax History
| Year | Tax Paid | Tax Assessment Tax Assessment Total Assessment is a certain percentage of the fair market value that is determined by local assessors to be the total taxable value of land and additions on the property. | Land | Improvement |
|---|---|---|---|---|
| 2024 | $35,699 | $410,380 | $80,220 | $330,160 |
| 2023 | $23,464 | $410,375 | $80,220 | $330,155 |
| 2022 | $23,663 | $336,500 | $66,890 | $269,610 |
| 2021 | $20,815 | $336,500 | $66,890 | $269,610 |
| 2020 | $20,631 | $336,500 | $66,890 | $269,610 |
| 2019 | $18,453 | $266,110 | $66,890 | $199,220 |
| 2018 | $16,915 | $266,110 | $66,890 | $199,220 |
| 2017 | $18,311 | $266,110 | $66,890 | $199,220 |
| 2016 | $15,496 | $234,360 | $63,910 | $170,450 |
| 2015 | $15,482 | $234,360 | $63,910 | $170,450 |
| 2014 | $15,500 | $234,360 | $63,910 | $170,450 |
| 2013 | $7,140 | $205,520 | $60,865 | $144,655 |
Agents Affiliated with this Home
-
T
Seller's Agent in 2018
Tondalaya Adiansingh
Cutler Real Estate
-
A
Buyer's Agent in 2018
Anthony Thomas
New Albany Realty, LTD
-
M
Seller's Agent in 2012
Margaret Chudik
Howard Hanna Real Estate Svcs
-
Scott E Street

Buyer's Agent in 2012
Scott E Street
Street Sotheby's International
(419) 797-4400
11 in this area
42 Total Sales
Map
Source: Columbus and Central Ohio Regional MLS
MLS Number: 218010945
APN: 070-012920
- 2560 Chartwell Rd
- 2673 Lane Rd
- 2570 Lane Rd
- 2450 Sandover Rd
- 4580 Helston Ct
- 2790 Alliston Ct
- 5000 Slate Run Woods Ct
- 4371 Latin Ln Unit 122
- 5055 Slate Run Woods Ct
- 5065 Slate Run Woods Ct
- 4289 Shelbourne Ln
- 4760 Coach Rd Unit 14
- 2111 Coach Rd N Unit 9
- 5227 Brynwood Dr
- 5001 Charlbury Dr
- 2060 Fontenay Place
- 4651 Nugent Dr
- 3917 Tarrington Ln
- 3906 Tarrington Ln
- 5353 Stonemeadow Ave Unit SA5353
