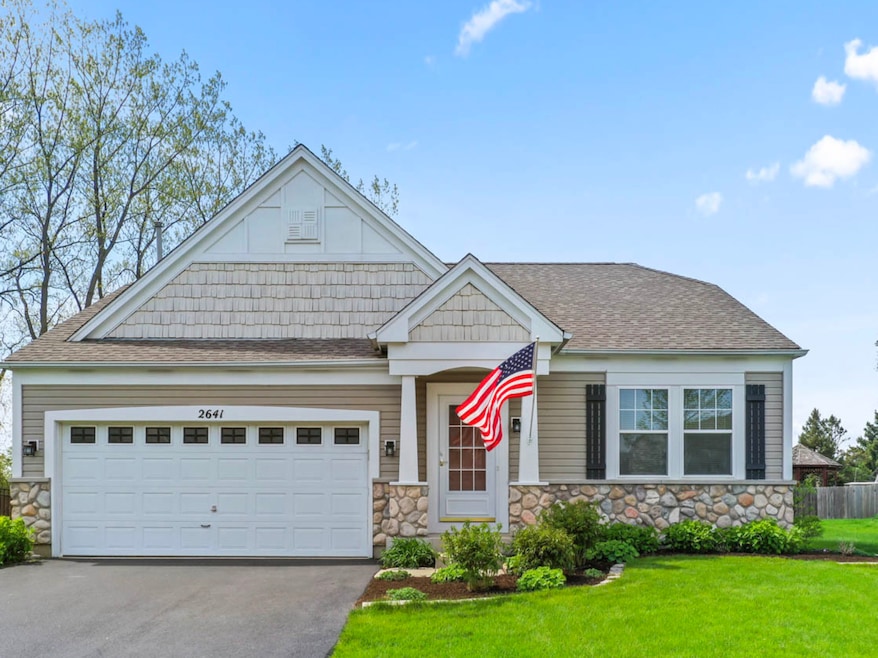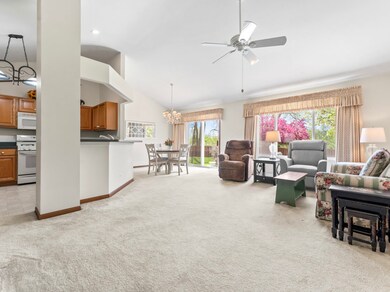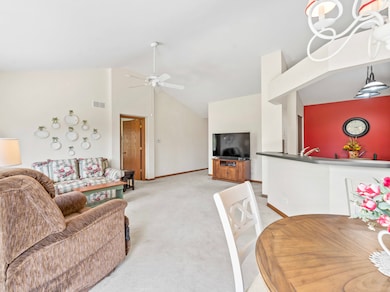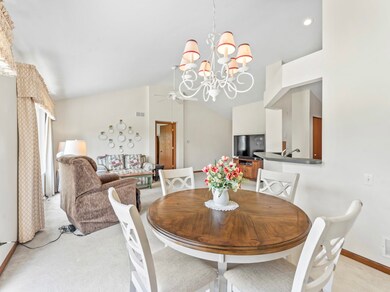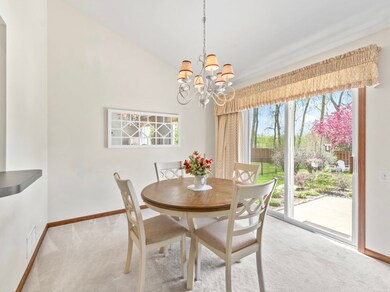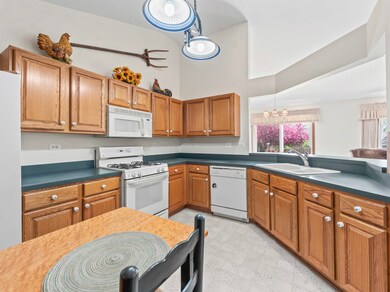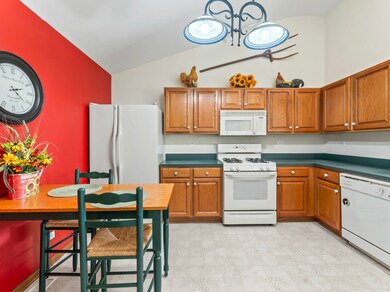
2641 Stanton Cir Lake In the Hills, IL 60156
Highlights
- Property is near a park
- Ranch Style House
- Tennis Courts
- Martin Elementary School Rated A
- L-Shaped Dining Room
- Walk-In Closet
About This Home
As of June 2025Welcome to this beautifully well maintained 3 bedroom, 2 bath ranch home, proudly being offered by the original owners. Situated on an oversized, premium lot which backs to a serene tree lined area and with the ever so popular Sunset Park just beyond that. From the moment you enter, you will be greeted by an open, airy layout highlighted by volume ceilings and an abundance of natural light. The seamless flow from the spacious living room area to the dining and kitchen spaces makes both everyday living and entertaining a delight. Each bedroom is generously sized with the primary suite offering a peaceful retreat including a private bath and walk-in closet. The full unfinished basement with a rough-in bath presents a blank canvas of endless potential for additional living space and customization to suit your needs. Without any neighbors behind you, the backyard offers a private setting complete with a concrete patio ideal for morning coffee or afternoon BBQ's, in addition, to a custom 10X8 shed. Impeccably cared for and move in ready, this exceptional ranch home combines timeless design and comfort with an unbeatable location. Welcome Home!
Last Agent to Sell the Property
RE/MAX Suburban License #471000504 Listed on: 05/12/2025

Home Details
Home Type
- Single Family
Est. Annual Taxes
- $6,357
Year Built
- Built in 1998
Lot Details
- Lot Dimensions are 50 x 142 x 87 x 136
- Paved or Partially Paved Lot
Parking
- 2 Car Garage
- Driveway
Home Design
- Ranch Style House
- Asphalt Roof
- Stone Siding
- Concrete Perimeter Foundation
Interior Spaces
- 1,320 Sq Ft Home
- Ceiling Fan
- Entrance Foyer
- Family Room
- Living Room
- L-Shaped Dining Room
- Carbon Monoxide Detectors
Kitchen
- Range
- Microwave
- Dishwasher
- Disposal
Flooring
- Carpet
- Vinyl
Bedrooms and Bathrooms
- 3 Bedrooms
- 3 Potential Bedrooms
- Walk-In Closet
- Bathroom on Main Level
- 2 Full Bathrooms
- Dual Sinks
Laundry
- Laundry Room
- Dryer
- Washer
- Sink Near Laundry
Basement
- Basement Fills Entire Space Under The House
- Sump Pump
Outdoor Features
- Patio
- Shed
Location
- Property is near a park
Schools
- Chesak Elementary School
- Marlowe Middle School
- Huntley High School
Utilities
- Forced Air Heating and Cooling System
- Heating System Uses Natural Gas
- Water Softener is Owned
Listing and Financial Details
- Senior Tax Exemptions
- Homeowner Tax Exemptions
Community Details
Overview
- Regatta At Meadowbrook Subdivision, Berkley Floorplan
Recreation
- Tennis Courts
Ownership History
Purchase Details
Home Financials for this Owner
Home Financials are based on the most recent Mortgage that was taken out on this home.Purchase Details
Home Financials for this Owner
Home Financials are based on the most recent Mortgage that was taken out on this home.Similar Homes in the area
Home Values in the Area
Average Home Value in this Area
Purchase History
| Date | Type | Sale Price | Title Company |
|---|---|---|---|
| Warranty Deed | $170,000 | -- |
Mortgage History
| Date | Status | Loan Amount | Loan Type |
|---|---|---|---|
| Closed | $17,000 | Unknown | |
| Closed | $25,000 | No Value Available |
Property History
| Date | Event | Price | Change | Sq Ft Price |
|---|---|---|---|---|
| 06/13/2025 06/13/25 | Sold | $355,000 | -1.4% | $269 / Sq Ft |
| 05/15/2025 05/15/25 | Pending | -- | -- | -- |
| 05/12/2025 05/12/25 | For Sale | $360,000 | -- | $273 / Sq Ft |
Tax History Compared to Growth
Tax History
| Year | Tax Paid | Tax Assessment Tax Assessment Total Assessment is a certain percentage of the fair market value that is determined by local assessors to be the total taxable value of land and additions on the property. | Land | Improvement |
|---|---|---|---|---|
| 2024 | $6,357 | $101,975 | $7,919 | $94,056 |
| 2023 | $6,108 | $91,606 | $7,114 | $84,492 |
| 2022 | $6,055 | $83,415 | $6,478 | $76,937 |
| 2021 | $5,833 | $78,560 | $6,101 | $72,459 |
| 2020 | $5,737 | $76,465 | $5,938 | $70,527 |
| 2019 | $5,584 | $74,512 | $5,786 | $68,726 |
| 2018 | $4,631 | $62,621 | $6,512 | $56,109 |
| 2017 | $4,503 | $59,015 | $6,137 | $52,878 |
| 2016 | $4,508 | $56,109 | $5,835 | $50,274 |
| 2013 | -- | $60,874 | $16,007 | $44,867 |
Agents Affiliated with this Home
-
Keith Schauer

Seller's Agent in 2025
Keith Schauer
RE/MAX Suburban
(847) 217-8049
12 in this area
75 Total Sales
-
Joe Vitale
J
Buyer's Agent in 2025
Joe Vitale
ERA Northwestern L.LC.
(847) 774-9695
3 in this area
18 Total Sales
Map
Source: Midwest Real Estate Data (MRED)
MLS Number: 12360436
APN: 18-23-153-042
- 2570 Fairfax Ln Unit 4
- 10388 Oxford Dr
- 11 Litchfield Ct
- 900 Taralon Trail
- 10388 Scott Dr
- 9260 Haligus Rd
- 9204 Haligus Rd
- 2990 Melbourne Ln
- 4801 Bordeaux Dr
- 2131 Claremont Ln
- 7 Farmington Ct
- 4565 Heron Dr
- 5 Crimson Ct
- 5611 Wildspring Dr
- 5259 Greenshire Cir
- 4355 Barharbor Dr
- 17 Ronan Ct
- 4911 Princeton Ln
- 6 Baronet Ct
- 4643 Rolling Hills Dr
