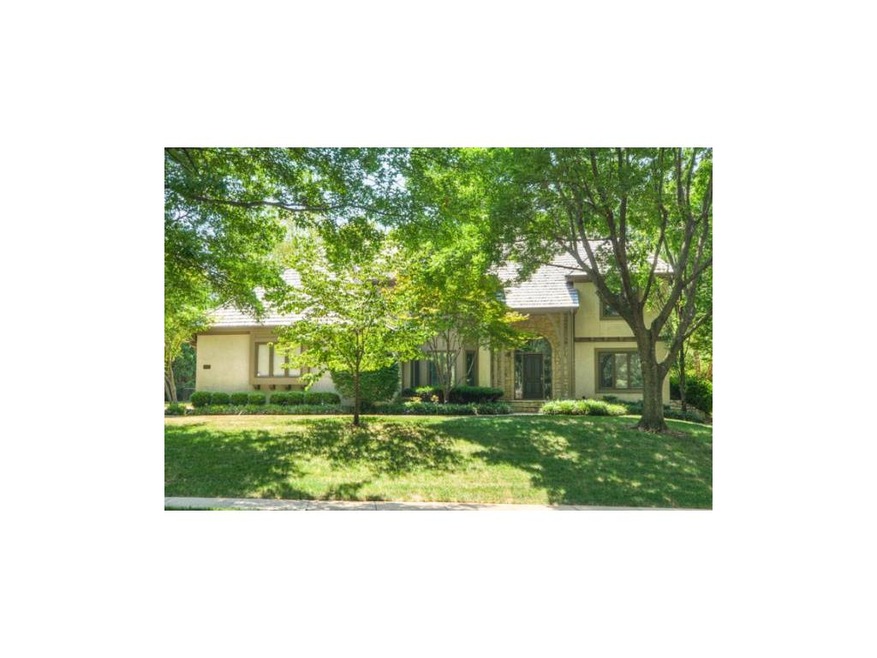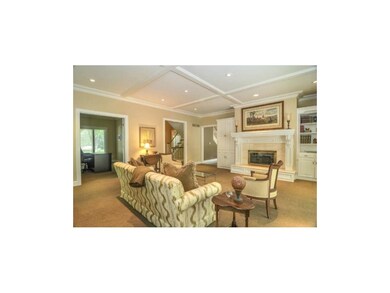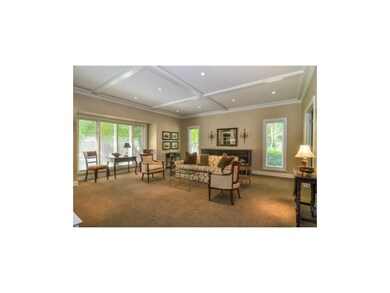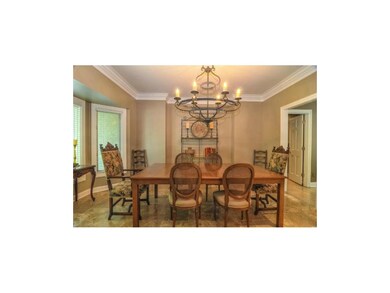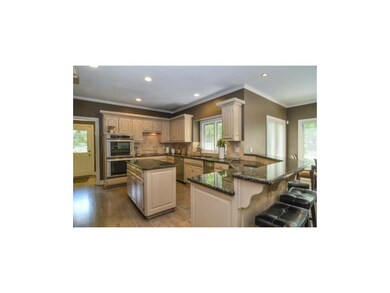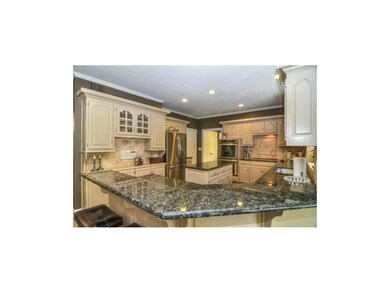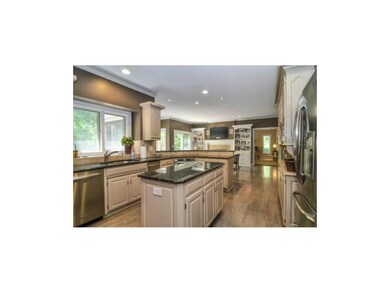
2641 W 118th Terrace Leawood, KS 66211
Highlights
- Living Room with Fireplace
- Vaulted Ceiling
- Wood Flooring
- Leawood Elementary School Rated A
- Traditional Architecture
- Whirlpool Bathtub
About This Home
As of October 2021WOW! This home is the BEST HOUSE at the BEST PRICE in Hallbrook! True 5 bed, 4 full, 2 half baths. Upgrades include: new kitchen/hearth rm with granite ctrs, new ss appls, dbl ovens, Induction electric range, island, huge pantry, and hdwd flrs. Newly remodeled baths w/marble ctrs throughout. Tremendous Park - Like Yard, quiet culdesac setting! Hearth rm has see thru fireplace. 1st floor utilities, front to back split staircase. Mstr bedrm suite with sitting area, dbl limestone vanity, marble flr & shower, 2 walk in clsts. Massive finished lower level plus fam rm with fireplace. Brick patio, wrought iron fenced yard. Welcome to Hallbrook!
Last Agent to Sell the Property
ReeceNichols - Country Club Plaza License #SP00049532 Listed on: 07/06/2012

Home Details
Home Type
- Single Family
Est. Annual Taxes
- $7,273
Year Built
- Built in 1989
Lot Details
- Cul-De-Sac
- Sprinkler System
- Many Trees
Parking
- 3 Car Attached Garage
- Side Facing Garage
- Garage Door Opener
Home Design
- Traditional Architecture
- Shake Roof
- Stone Trim
- Stucco
Interior Spaces
- Wet Bar: Carpet, Fireplace, Ceiling Fan(s), Shades/Blinds, Skylight(s), Whirlpool Tub, Cathedral/Vaulted Ceiling, Other, Built-in Features, Hardwood, Kitchen Island
- Built-In Features: Carpet, Fireplace, Ceiling Fan(s), Shades/Blinds, Skylight(s), Whirlpool Tub, Cathedral/Vaulted Ceiling, Other, Built-in Features, Hardwood, Kitchen Island
- Vaulted Ceiling
- Ceiling Fan: Carpet, Fireplace, Ceiling Fan(s), Shades/Blinds, Skylight(s), Whirlpool Tub, Cathedral/Vaulted Ceiling, Other, Built-in Features, Hardwood, Kitchen Island
- Skylights
- See Through Fireplace
- Some Wood Windows
- Shades
- Plantation Shutters
- Drapes & Rods
- Entryway
- Family Room
- Living Room with Fireplace
- 2 Fireplaces
- Formal Dining Room
- Home Office
- Recreation Room with Fireplace
Kitchen
- Eat-In Kitchen
- Electric Oven or Range
- Built-In Range
- Dishwasher
- Kitchen Island
- Granite Countertops
- Laminate Countertops
- Disposal
Flooring
- Wood
- Wall to Wall Carpet
- Linoleum
- Laminate
- Stone
- Ceramic Tile
- Luxury Vinyl Plank Tile
- Luxury Vinyl Tile
Bedrooms and Bathrooms
- 5 Bedrooms
- Cedar Closet: Carpet, Fireplace, Ceiling Fan(s), Shades/Blinds, Skylight(s), Whirlpool Tub, Cathedral/Vaulted Ceiling, Other, Built-in Features, Hardwood, Kitchen Island
- Walk-In Closet: Carpet, Fireplace, Ceiling Fan(s), Shades/Blinds, Skylight(s), Whirlpool Tub, Cathedral/Vaulted Ceiling, Other, Built-in Features, Hardwood, Kitchen Island
- Double Vanity
- Whirlpool Bathtub
- Carpet
Finished Basement
- Basement Fills Entire Space Under The House
- Sub-Basement: Family Room, Recreation Room
Home Security
- Home Security System
- Storm Windows
Schools
- Leawood Elementary School
- Blue Valley North High School
Additional Features
- Enclosed patio or porch
- Forced Air Zoned Heating and Cooling System
Community Details
- Hallbrook Subdivision
Listing and Financial Details
- Exclusions: Fireplaces / Chimney
- Assessor Parcel Number HP19100002 0016
Ownership History
Purchase Details
Home Financials for this Owner
Home Financials are based on the most recent Mortgage that was taken out on this home.Purchase Details
Home Financials for this Owner
Home Financials are based on the most recent Mortgage that was taken out on this home.Purchase Details
Purchase Details
Purchase Details
Purchase Details
Home Financials for this Owner
Home Financials are based on the most recent Mortgage that was taken out on this home.Purchase Details
Home Financials for this Owner
Home Financials are based on the most recent Mortgage that was taken out on this home.Similar Homes in Leawood, KS
Home Values in the Area
Average Home Value in this Area
Purchase History
| Date | Type | Sale Price | Title Company |
|---|---|---|---|
| Deed | -- | Chicago Title | |
| Interfamily Deed Transfer | -- | Kansas City Title | |
| Sheriffs Deed | $438,751 | None Available | |
| Interfamily Deed Transfer | -- | None Available | |
| Interfamily Deed Transfer | -- | Accommodation | |
| Warranty Deed | -- | Coffelt Land Title Inc | |
| Warranty Deed | -- | Chicago Title Ins Co |
Mortgage History
| Date | Status | Loan Amount | Loan Type |
|---|---|---|---|
| Open | $380,000 | New Conventional | |
| Previous Owner | $630,000 | New Conventional | |
| Previous Owner | $66,400 | Credit Line Revolving | |
| Previous Owner | $512,000 | New Conventional | |
| Previous Owner | $688,000 | Adjustable Rate Mortgage/ARM | |
| Previous Owner | $129,000 | Stand Alone Second | |
| Previous Owner | $291,000 | Credit Line Revolving | |
| Previous Owner | $524,000 | Adjustable Rate Mortgage/ARM | |
| Previous Owner | $131,000 | Stand Alone Second | |
| Previous Owner | $322,700 | Purchase Money Mortgage |
Property History
| Date | Event | Price | Change | Sq Ft Price |
|---|---|---|---|---|
| 10/22/2021 10/22/21 | Sold | -- | -- | -- |
| 09/12/2021 09/12/21 | Pending | -- | -- | -- |
| 08/06/2021 08/06/21 | For Sale | $950,000 | +22.0% | $200 / Sq Ft |
| 09/21/2012 09/21/12 | Sold | -- | -- | -- |
| 08/19/2012 08/19/12 | Pending | -- | -- | -- |
| 07/06/2012 07/06/12 | For Sale | $779,000 | -- | $225 / Sq Ft |
Tax History Compared to Growth
Tax History
| Year | Tax Paid | Tax Assessment Tax Assessment Total Assessment is a certain percentage of the fair market value that is determined by local assessors to be the total taxable value of land and additions on the property. | Land | Improvement |
|---|---|---|---|---|
| 2024 | $12,778 | $113,884 | $19,774 | $94,110 |
| 2023 | $12,831 | $113,194 | $19,774 | $93,420 |
| 2022 | $12,453 | $107,536 | $19,774 | $87,762 |
| 2021 | $11,003 | $90,988 | $17,985 | $73,003 |
| 2020 | $11,224 | $90,931 | $17,985 | $72,946 |
| 2019 | $11,773 | $93,656 | $17,985 | $75,671 |
| 2018 | $11,114 | $86,848 | $17,985 | $68,863 |
| 2017 | $11,462 | $88,056 | $17,985 | $70,071 |
| 2016 | $11,035 | $84,881 | $15,648 | $69,233 |
| 2015 | $10,804 | $82,098 | $15,648 | $66,450 |
| 2013 | -- | $80,189 | $15,473 | $64,716 |
Agents Affiliated with this Home
-

Seller's Agent in 2021
Murray Davis
BHG Kansas City Homes
(913) 915-7877
29 in this area
165 Total Sales
-
T
Buyer's Agent in 2021
Tammy Sanford
Compass Realty Group
(816) 456-4945
3 in this area
52 Total Sales
-

Seller's Agent in 2012
George Medina
ReeceNichols - Country Club Plaza
(816) 838-5178
16 in this area
360 Total Sales
-

Seller Co-Listing Agent in 2012
Eli Medina
ReeceNichols - Country Club Plaza
(816) 838-5179
18 in this area
372 Total Sales
Map
Source: Heartland MLS
MLS Number: 1788045
APN: HP19100002-0016
- 11712 Brookwood Ave
- 2116 W 120th Terrace
- 3044 W 118th Terrace
- 12109 Overbrook Ct
- 3004 W 121st Terrace
- 2103 W 116th St
- 12000 Windsor Dr
- 2108 W 115th St
- 11530 Cambridge Rd
- 11800 Madison Ave
- 3109 W 118th St
- 12211 Sagamore Rd
- 11526 Cambridge Rd
- 3204 W 121st Terrace
- 11524 Cambridge Rd
- 2100 W 115th St
- 11521 Cambridge Rd
- 11508 Cambridge Rd
- 11517 Cambridge Rd
- 11509 Cambridge Rd
