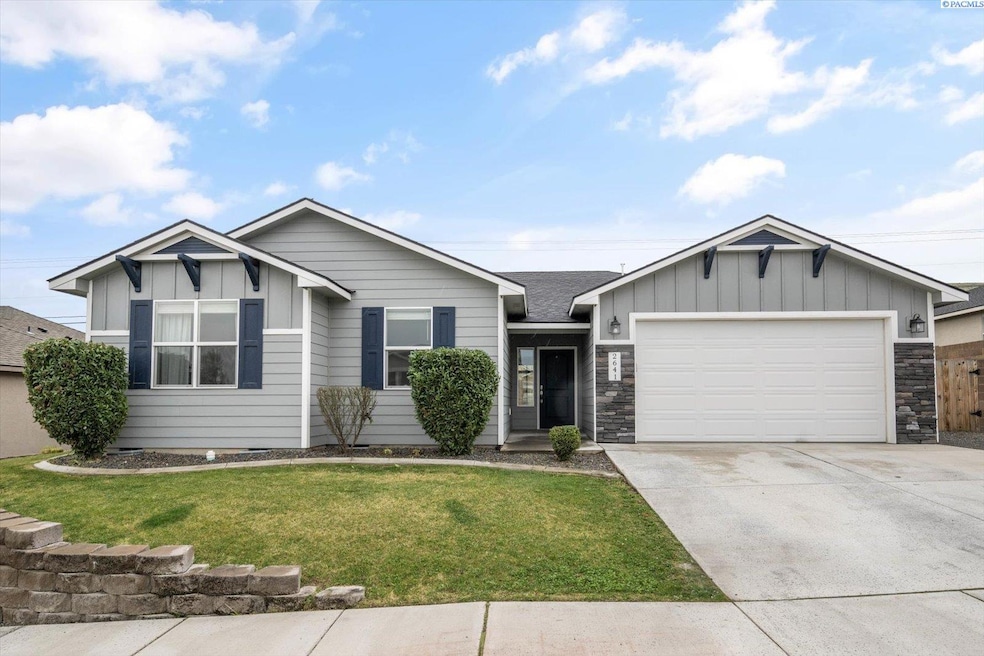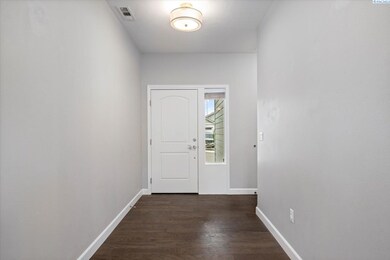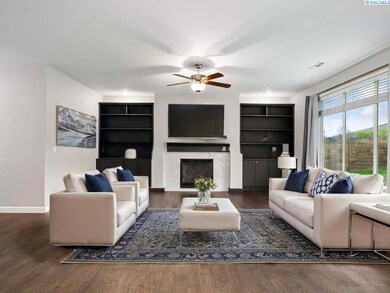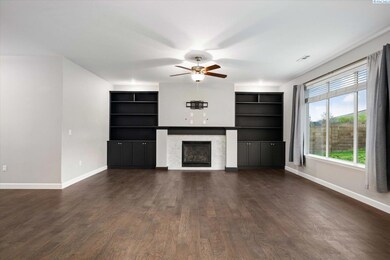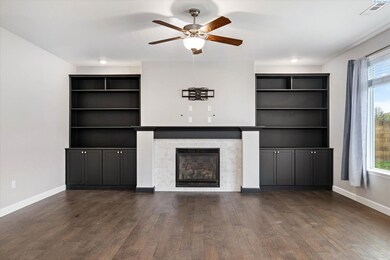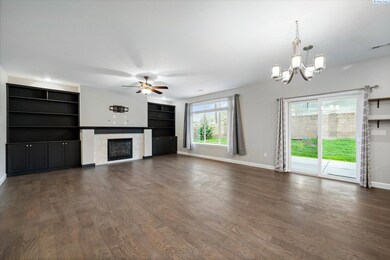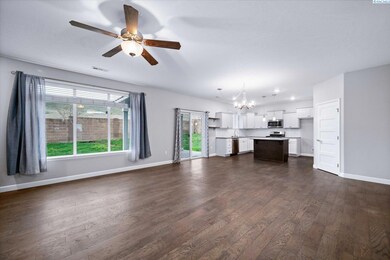
2641 W 44th Place Kennewick, WA 99337
Estimated payment $2,794/month
Highlights
- RV Access or Parking
- Wood Flooring
- Covered patio or porch
- Living Room with Fireplace
- Granite Countertops
- 2 Car Attached Garage
About This Home
MLS# 282863 As you pull up to this beautiful home, you're immediately greeted by its charming curb appeal, setting the tone for what lies inside. Step into the heart of the home, where an open kitchen and living area promise to be the backdrop for many cherished memories. The kitchen, thoughtfully designed with ample pantry space, provides both functionality and style, making it the perfect spot to whip up family meals or entertain guests. In the living room, the stunning gas fireplace, surrounded by custom built-in cabinets and shelves, serves as a cozy focal point for relaxation and gatherings. As you continue through the home, the master suite offers a luxurious escape with its spacious walk-in closet and modern walk-in shower—an ideal haven for unwinding after a long day. Two additional bedrooms each boast their own unique charm, one featuring a delightful peony mural and the other a creative chalk wall—a perfect canvas for young imaginations to run wild. All bedrooms have new carpet. Located on a .17-acre lot across from a community park, this home is situated in the serene Cherry Creek Estates. Here, you'll find a harmonious blend of convenience and tranquility, making it an ideal setting for first-time homebuyers or growing families. Enjoy the peace of a quiet neighborhood while still being close to all the essentials. With a thoughtful layout that maximizes space, this home features clean lines and modern finishes. It's a move-in ready gem in an established community, offering style, and function. Don't miss your chance to discover the warmth and character of this exceptional property. Schedule your private showing today, and take the first step towards making this house your home. This listing is offering a 1% lender incentive through Eric Melling at 1st Security Bank.
Home Details
Home Type
- Single Family
Est. Annual Taxes
- $3,300
Year Built
- Built in 2019
Lot Details
- 7,405 Sq Ft Lot
- Lot Dimensions are 75x101
- Fenced
- Irrigation
Home Design
- Composition Shingle Roof
Interior Spaces
- 1,651 Sq Ft Home
- 1-Story Property
- Ceiling Fan
- Gas Fireplace
- Double Pane Windows
- Vinyl Clad Windows
- Drapes & Rods
- Living Room with Fireplace
- Open Floorplan
- Utility Room
- Crawl Space
Kitchen
- Breakfast Bar
- Oven or Range
- Microwave
- Dishwasher
- Kitchen Island
- Granite Countertops
- Disposal
Flooring
- Wood
- Carpet
- Tile
Bedrooms and Bathrooms
- 3 Bedrooms
- Walk-In Closet
Parking
- 2 Car Attached Garage
- Garage Door Opener
- Off-Street Parking
- RV Access or Parking
Outdoor Features
- Covered patio or porch
Utilities
- Central Air
- Heat Pump System
- Heating System Uses Gas
- Gas Available
- Water Heater
Map
Home Values in the Area
Average Home Value in this Area
Tax History
| Year | Tax Paid | Tax Assessment Tax Assessment Total Assessment is a certain percentage of the fair market value that is determined by local assessors to be the total taxable value of land and additions on the property. | Land | Improvement |
|---|---|---|---|---|
| 2024 | $3,406 | $411,190 | $70,000 | $341,190 |
| 2023 | $3,406 | $426,640 | $70,000 | $356,640 |
| 2022 | $2,837 | $350,210 | $70,000 | $280,210 |
| 2021 | $2,932 | $290,220 | $50,000 | $240,220 |
| 2020 | $2,383 | $291,080 | $50,000 | $241,080 |
| 2019 | $519 | $225,790 | $50,000 | $175,790 |
| 2018 | $0 | $50,000 | $50,000 | $0 |
Property History
| Date | Event | Price | Change | Sq Ft Price |
|---|---|---|---|---|
| 04/22/2025 04/22/25 | Pending | -- | -- | -- |
| 03/31/2025 03/31/25 | For Sale | $450,000 | +42.9% | $273 / Sq Ft |
| 10/11/2019 10/11/19 | Sold | $314,900 | 0.0% | $191 / Sq Ft |
| 08/30/2019 08/30/19 | Pending | -- | -- | -- |
| 08/26/2019 08/26/19 | For Sale | $314,900 | +5.2% | $191 / Sq Ft |
| 09/18/2018 09/18/18 | Sold | $299,200 | +0.1% | $181 / Sq Ft |
| 05/25/2018 05/25/18 | Pending | -- | -- | -- |
| 04/21/2018 04/21/18 | For Sale | $299,000 | -- | $181 / Sq Ft |
Purchase History
| Date | Type | Sale Price | Title Company |
|---|---|---|---|
| Warranty Deed | $366,354 | Frontier Title & Escrow Co | |
| Warranty Deed | $348,089 | Columbia Title Co | |
| Warranty Deed | $3,897,059 | Benton Franklin Title Co | |
| Warranty Deed | $75,621 | Benton Franklin Title Co |
Mortgage History
| Date | Status | Loan Amount | Loan Type |
|---|---|---|---|
| Open | $50,000 | New Conventional | |
| Open | $308,800 | New Conventional | |
| Closed | $309,195 | FHA | |
| Previous Owner | $269,280 | New Conventional | |
| Closed | $0 | Unknown |
Similar Homes in Kennewick, WA
Source: Pacific Regional MLS
MLS Number: 282863
APN: 114893050002017
- 4302 S Conway Place
- 4002 S Fisher St
- 4221 S Yelm Place
- 2303 W 51st Ave
- 4316 S Vancouver St
- 2204 W 50th Ave
- 1031 S Underwood Place
- 1075 S Underwood Place
- 1097 S Underwood Place
- 1008 S Underwood Place
- 1119 S Underwood Place
- 1030 S Underwood Place
- 1141 S Underwood Place
- 1074 S Underwood Place
- 1163 S Underwood Place
- 1009 S Underwood Place
- 1162 S Underwood Place
- 1140 S Underwood Place
- 1118 S Underwood Place
- 1096 S Underwood Place
