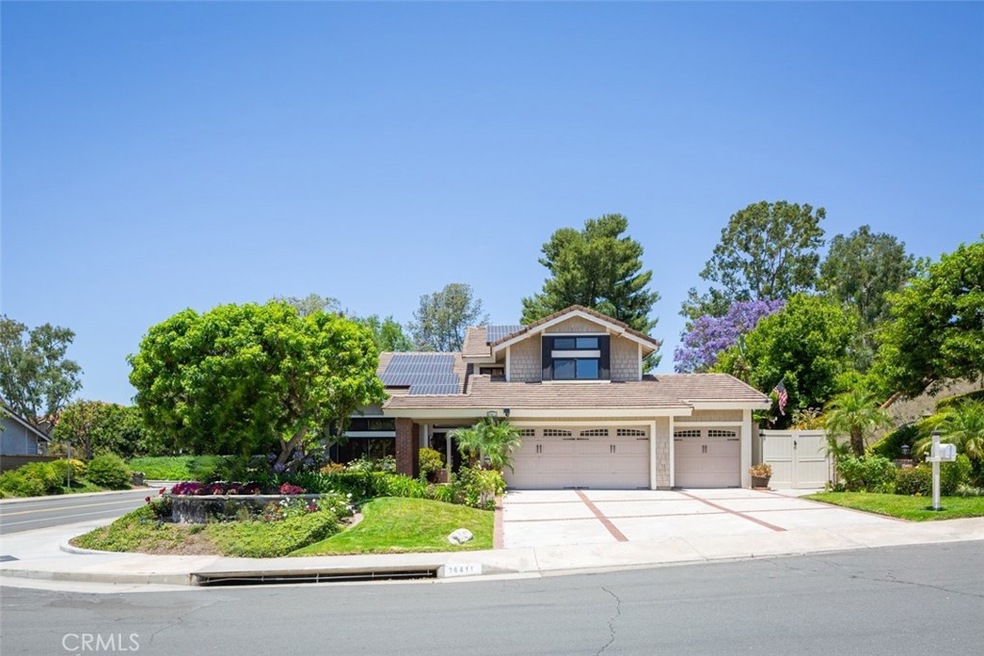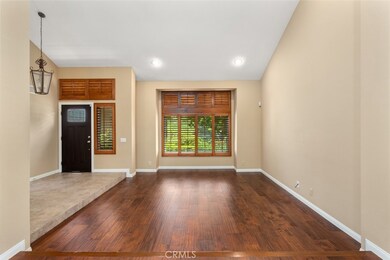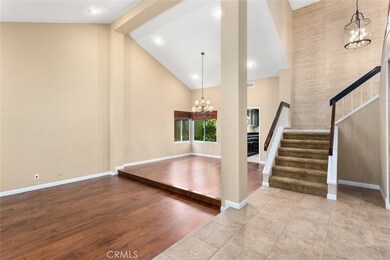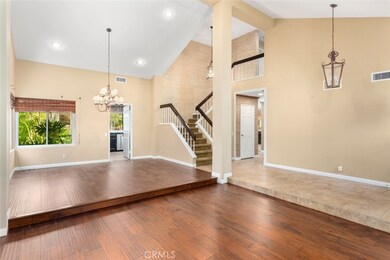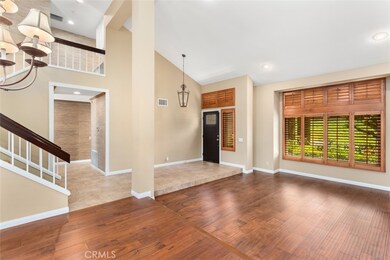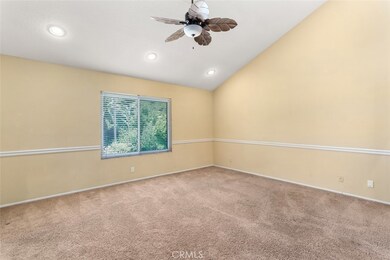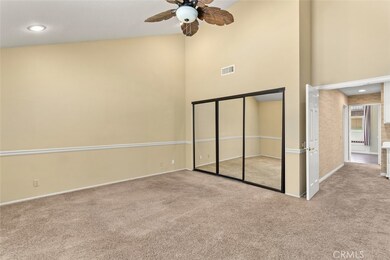
26411 Elmcrest Way Lake Forest, CA 92630
Highlights
- Heated Pool
- Main Floor Bedroom
- Neighborhood Views
- Lake Forest Elementary School Rated A-
- High Ceiling
- 3-minute walk to Pittsford Park
About This Home
As of June 2025Welcome to 26411 Elmcrest Way, a charming and meticulously maintained home located in the heart of Lake Forest. This incredible opportunity to purchase a beautiful home is nestled in the desirable San Rita Ridge neighborhood. This spacious 4-bedroom, 3-bathroom residence offers comfort, style, and a prime location for your family.
As you approach the home, you’ll be greeted by its beautiful curb appeal, enhanced by mature landscaping and a welcoming front porch. Step inside to find an open and airy floor plan filled with natural light. The spacious living room features vaulted ceilings creating an inviting atmosphere for relaxing and entertaining.
The updated kitchen boasts granite countertops, stainless steel appliances, ample cabinet space, and a breakfast nook for casual dining. Adjacent to the kitchen is a formal dining area, perfect for hosting family dinners and celebrations.
The master suite is a private retreat, offering a serene space over looking the beautiful backyard and an en-suite bathroom featuring dual vanities and a soaking tub. Two additional bedrooms are generously sized and share a well-appointed bathroom. The traditional layout provides both functionality and flow.
The backyard is an entertainer’s paradise, complete with a sparkling pool, spa, and a spacious patio area ideal for outdoor dining and gatherings. The low-maintenance landscaping ensures you can spend more time enjoying the outdoors.
Recent updates include a new HVAC system installed in 2018, new windows replaced in 2021, an owned solar system and new roof as part of the solar project in 2021, and re-piping completed in 2022.
Additional features include a three-car garage, central air conditioning, and a convenient laundry room. This home is situated in a friendly neighborhood with walking distance to Lake Forest Elementary school and Pittsford Park, toll road shopping centers, and dining options.
Don’t miss the opportunity to make 26411 Elmcrest Way your new home. Schedule a showing today and experience the best of Lake Forest living!
Last Agent to Sell the Property
Compass Brokerage Phone: 646-226-9174 License #02111632 Listed on: 06/28/2024

Home Details
Home Type
- Single Family
Est. Annual Taxes
- $4,420
Year Built
- Built in 1985
Lot Details
- 10,400 Sq Ft Lot
- Density is up to 1 Unit/Acre
HOA Fees
- $108 Monthly HOA Fees
Parking
- 3 Car Attached Garage
Home Design
- Planned Development
Interior Spaces
- 2,509 Sq Ft Home
- 2-Story Property
- High Ceiling
- Family Room with Fireplace
- Sunken Living Room
- Neighborhood Views
Kitchen
- Eat-In Kitchen
- Microwave
- Dishwasher
- Disposal
Bedrooms and Bathrooms
- 4 Bedrooms | 1 Main Level Bedroom
- Remodeled Bathroom
- 3 Full Bathrooms
- Bathtub
- Walk-in Shower
Laundry
- Laundry Room
- Washer Hookup
Outdoor Features
- Heated Pool
- Exterior Lighting
- Rain Gutters
Schools
- Lake Forest Elementary School
- El Toro High School
Utilities
- Two cooling system units
Listing and Financial Details
- Tax Lot 138
- Tax Tract Number 11234
- Assessor Parcel Number 61345201
- $59 per year additional tax assessments
Community Details
Overview
- Santa Rita Ridge Association, Phone Number (855) 253-0153
- Powerstone HOA
- San Rita Ridge Subdivision
- Foothills
Recreation
- Park
- Dog Park
Ownership History
Purchase Details
Home Financials for this Owner
Home Financials are based on the most recent Mortgage that was taken out on this home.Purchase Details
Home Financials for this Owner
Home Financials are based on the most recent Mortgage that was taken out on this home.Purchase Details
Purchase Details
Home Financials for this Owner
Home Financials are based on the most recent Mortgage that was taken out on this home.Purchase Details
Home Financials for this Owner
Home Financials are based on the most recent Mortgage that was taken out on this home.Purchase Details
Similar Homes in the area
Home Values in the Area
Average Home Value in this Area
Purchase History
| Date | Type | Sale Price | Title Company |
|---|---|---|---|
| Grant Deed | $1,850,000 | Fidelity National Title | |
| Grant Deed | -- | Fidelity National Title | |
| Grant Deed | $1,536,000 | Fidelity National Title | |
| Interfamily Deed Transfer | -- | -- | |
| Interfamily Deed Transfer | -- | United Title Company | |
| Interfamily Deed Transfer | -- | -- |
Mortgage History
| Date | Status | Loan Amount | Loan Type |
|---|---|---|---|
| Open | $1,100,000 | New Conventional | |
| Previous Owner | $25,000 | Credit Line Revolving | |
| Previous Owner | $235,000 | No Value Available | |
| Previous Owner | $66,530 | Unknown |
Property History
| Date | Event | Price | Change | Sq Ft Price |
|---|---|---|---|---|
| 06/06/2025 06/06/25 | Sold | $1,850,000 | -2.1% | $737 / Sq Ft |
| 05/16/2025 05/16/25 | Pending | -- | -- | -- |
| 04/24/2025 04/24/25 | Price Changed | $1,890,000 | -1.6% | $753 / Sq Ft |
| 03/31/2025 03/31/25 | Price Changed | $1,920,000 | -2.0% | $765 / Sq Ft |
| 02/05/2025 02/05/25 | For Sale | $1,960,000 | +27.6% | $781 / Sq Ft |
| 09/18/2024 09/18/24 | Sold | $1,536,000 | -4.0% | $612 / Sq Ft |
| 08/27/2024 08/27/24 | Price Changed | $1,599,999 | -2.3% | $638 / Sq Ft |
| 08/10/2024 08/10/24 | Price Changed | $1,638,000 | -0.7% | $653 / Sq Ft |
| 07/08/2024 07/08/24 | For Sale | $1,650,000 | +7.4% | $658 / Sq Ft |
| 07/06/2024 07/06/24 | Off Market | $1,536,000 | -- | -- |
| 07/04/2024 07/04/24 | For Sale | $1,650,000 | +7.4% | $658 / Sq Ft |
| 07/03/2024 07/03/24 | Off Market | $1,536,000 | -- | -- |
| 06/28/2024 06/28/24 | For Sale | $1,650,000 | -- | $658 / Sq Ft |
Tax History Compared to Growth
Tax History
| Year | Tax Paid | Tax Assessment Tax Assessment Total Assessment is a certain percentage of the fair market value that is determined by local assessors to be the total taxable value of land and additions on the property. | Land | Improvement |
|---|---|---|---|---|
| 2024 | $4,420 | $431,169 | $138,642 | $292,527 |
| 2023 | $4,315 | $422,715 | $135,923 | $286,792 |
| 2022 | $4,237 | $414,427 | $133,258 | $281,169 |
| 2021 | $4,151 | $406,301 | $130,645 | $275,656 |
| 2020 | $4,113 | $402,135 | $129,305 | $272,830 |
| 2019 | $4,030 | $394,250 | $126,769 | $267,481 |
| 2018 | $3,954 | $386,520 | $124,283 | $262,237 |
| 2017 | $3,873 | $378,942 | $121,846 | $257,096 |
| 2016 | $3,808 | $371,512 | $119,457 | $252,055 |
| 2015 | $3,761 | $365,932 | $117,663 | $248,269 |
| 2014 | $3,678 | $358,764 | $115,358 | $243,406 |
Agents Affiliated with this Home
-
C
Seller's Agent in 2025
Changqing Xiong
Pacific Sterling Realty
(949) 798-9656
5 in this area
68 Total Sales
-

Seller Co-Listing Agent in 2025
Chunsheng Li
Pacific Sterling Realty
(626) 435-5995
1 in this area
12 Total Sales
-

Seller's Agent in 2024
Maritza Bernard
Compass
(646) 226-9174
1 in this area
35 Total Sales
-

Seller Co-Listing Agent in 2024
Annie Clougherty
Compass
(949) 375-3037
4 in this area
232 Total Sales
Map
Source: California Regional Multiple Listing Service (CRMLS)
MLS Number: OC24131554
APN: 613-452-01
- 21441 Montbury Dr
- 302 Summit Crest Dr
- 21676 Rushford Dr
- 21592 Rushford Dr
- 26474 Sagewood Unit 14
- 21492 Countryside Dr
- 26151 Owl Ct
- 21702 Regal Way
- 25885 Astor Way
- 21391 Brandy Wine Ln
- 26245 Country Glen Unit 49
- 26242 Morning Glen
- 21981 Rimhurst Dr Unit 158
- 21981 Rimhurst Dr Unit 154
- 21951 Rimhurst Dr Unit 201
- 22248 Summit Hill Dr Unit 8
- 25652 Rimgate Dr Unit 5C
- 25761 Le Parc Unit 89
- 25761 Le Parc Unit 77
- 22182 Platino
