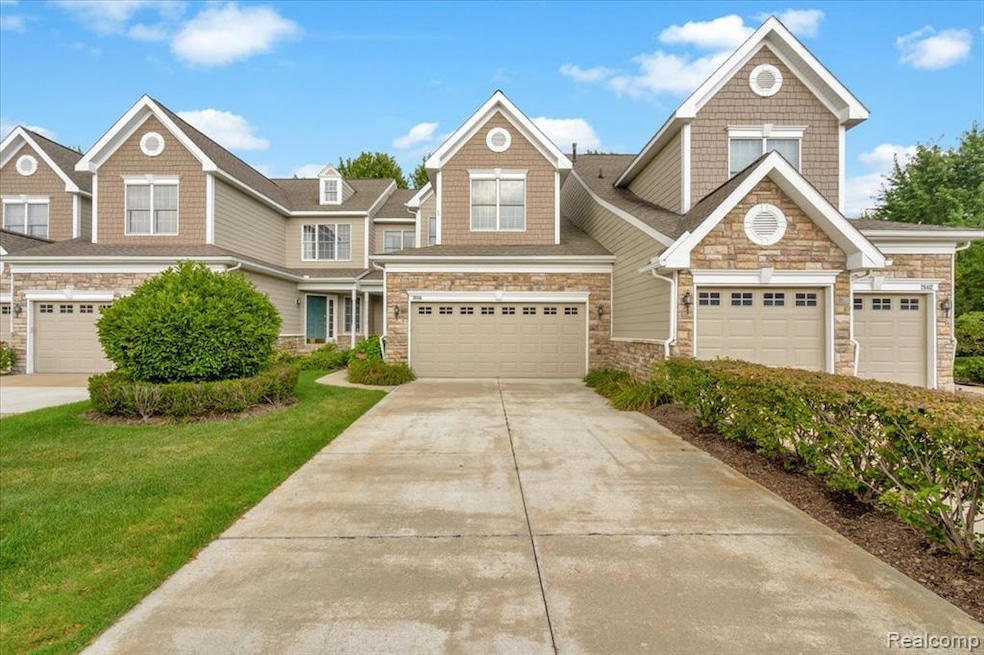Live the Resort Lifestyle in “Arbors of Island Lake”!
Welcome to this move-in-ready 3-bedroom gem perfectly positioned on a prime wooded lot. Step inside to find hardwood floors, custom wainscoting, crown molding, and a sun-filled great room with a cozy granite fireplace. The elegant dining room with tray ceiling is perfect for gatherings, and the upgraded kitchen with newer appliances (2022) and kitchen sink and disposal upgraded(2025), makes cooking a joy. Your private retreat awaits in the vaulted primary suite with Jacuzzi tub and custom closets. The finished basement (2022), complete with a full bath, is ideal for guests or movie nights. Comfort is effortless with a newer AC & furnace (2022) along with newer washer & dryer (2022). Outside, relax on the deck as you take in serene, wooded views and abundant wildlife.
Enjoy unmatched community amenities, boathouse, fitness center, pool, pickleball & tennis, sandy beaches, volleyball, walking trails, and a lake for fishing and kayaking. All this in a prime location close to shopping, dining, and major conveniences. Your dream lifestyle starts here, schedule your showing today!

