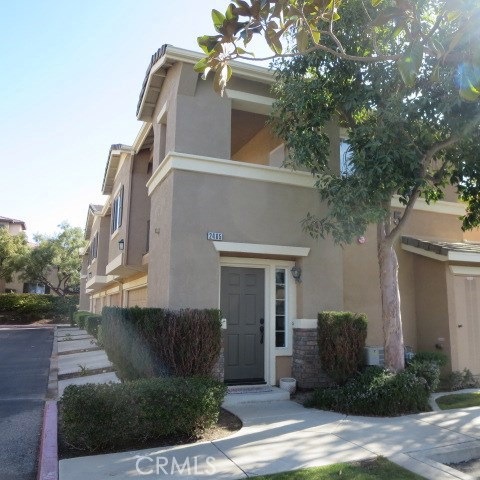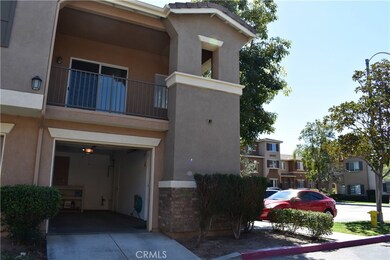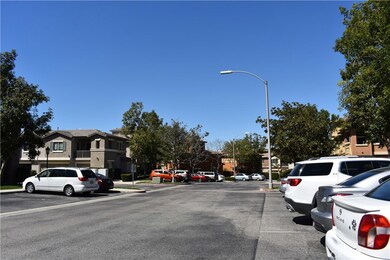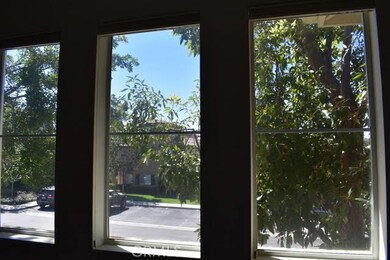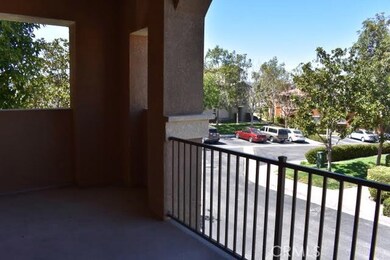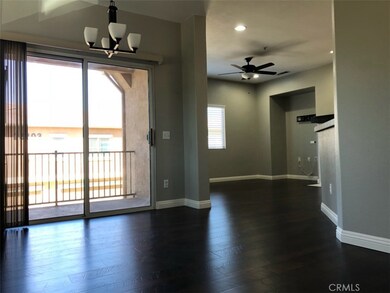
26415 Arboretum Way Unit 2405 Murrieta, CA 92563
Estimated Value: $448,848 - $472,000
Highlights
- Spa
- Gated Community
- Deck
- Buchanan Elementary School Rated A-
- Clubhouse
- Contemporary Architecture
About This Home
As of April 2019Move in Ready! Don't miss out! Spacious 2 bed, 2 bath condo in the beautiful gated community of Arboretum. This is a private end unit. It features designer paint, and newer flooring. It has a welcoming living room that has a gas fireplace with lots of windows. It has a dining room that leads to a large covered patio. There is an indoor laundry room, 2 Bedrooms and 2 baths. Community has pool/spa and lovely greenbelts.
Last Agent to Sell the Property
HomeSmart Realty West License #01229308 Listed on: 03/14/2019

Last Buyer's Agent
Joshua Delgadillo
NON-MEMBER/NBA or BTERM OFFICE License #02025873
Property Details
Home Type
- Condominium
Est. Annual Taxes
- $4,465
Year Built
- Built in 2003
Lot Details
- End Unit
- 1 Common Wall
HOA Fees
- $260 Monthly HOA Fees
Parking
- 1 Car Attached Garage
- Parking Available
- Front Facing Garage
- Single Garage Door
- Garage Door Opener
- Driveway
- Automatic Gate
Home Design
- Contemporary Architecture
- Fire Rated Drywall
- Concrete Roof
- Concrete Perimeter Foundation
Interior Spaces
- 1,213 Sq Ft Home
- 2-Story Property
- Crown Molding
- Double Pane Windows
- Living Room with Fireplace
- L-Shaped Dining Room
- Neighborhood Views
- Laundry Room
Kitchen
- Breakfast Bar
- Gas Oven
- Gas Range
- Dishwasher
- Corian Countertops
- Ceramic Countertops
- Disposal
Flooring
- Laminate
- Stone
Bedrooms and Bathrooms
- 2 Bedrooms
- All Upper Level Bedrooms
- 2 Full Bathrooms
- Tile Bathroom Countertop
- Dual Vanity Sinks in Primary Bathroom
- Bathtub with Shower
- Exhaust Fan In Bathroom
Home Security
Outdoor Features
- Spa
- Deck
- Patio
- Exterior Lighting
Utilities
- Central Heating and Cooling System
- Heating System Uses Natural Gas
- Natural Gas Connected
- Gas Water Heater
- Sewer Paid
- Phone Available
- Cable TV Available
Listing and Financial Details
- Legal Lot and Block 3 / 24U3
- Tax Tract Number 29548
- Assessor Parcel Number 910433028
Community Details
Overview
- Master Insurance
- 80 Units
- Field Service Residential Association, Phone Number (866) 846-4953
- Maintained Community
Amenities
- Clubhouse
Recreation
- Community Playground
- Community Pool
- Community Spa
Security
- Gated Community
- Carbon Monoxide Detectors
- Fire and Smoke Detector
Ownership History
Purchase Details
Purchase Details
Home Financials for this Owner
Home Financials are based on the most recent Mortgage that was taken out on this home.Purchase Details
Home Financials for this Owner
Home Financials are based on the most recent Mortgage that was taken out on this home.Purchase Details
Home Financials for this Owner
Home Financials are based on the most recent Mortgage that was taken out on this home.Purchase Details
Purchase Details
Home Financials for this Owner
Home Financials are based on the most recent Mortgage that was taken out on this home.Purchase Details
Home Financials for this Owner
Home Financials are based on the most recent Mortgage that was taken out on this home.Purchase Details
Home Financials for this Owner
Home Financials are based on the most recent Mortgage that was taken out on this home.Similar Homes in Murrieta, CA
Home Values in the Area
Average Home Value in this Area
Purchase History
| Date | Buyer | Sale Price | Title Company |
|---|---|---|---|
| Devalck Mark E | -- | None Available | |
| Devalck Mark | $272,500 | First American Title | |
| David Kacey | $245,000 | Multiple | |
| Volpe John | $130,000 | First American Title Company | |
| Va | -- | None Available | |
| Gmac Mortgage Llc | $251,158 | None Available | |
| Yoos Cole C | -- | Placer Title Company | |
| Yoos Cole C | $234,000 | Fidelity National Title Co | |
| Underwood Trevor Allen | $199,500 | North American Title Co |
Mortgage History
| Date | Status | Borrower | Loan Amount |
|---|---|---|---|
| Open | Devalck Mark E | $139,450 | |
| Closed | Devalck Mark | $138,500 | |
| Previous Owner | David Kacey | $237,650 | |
| Previous Owner | Volpe John | $103,200 | |
| Previous Owner | Date Margarita Medical Condo Development | $8,000,000 | |
| Previous Owner | Yoos Cole C | $64,352 | |
| Previous Owner | Yoos Cole C | $240,150 | |
| Previous Owner | Yoos Cole C | $228,480 | |
| Previous Owner | Underwood Trevor Allen | $158,650 |
Property History
| Date | Event | Price | Change | Sq Ft Price |
|---|---|---|---|---|
| 04/23/2019 04/23/19 | Sold | $272,500 | -2.7% | $225 / Sq Ft |
| 03/20/2019 03/20/19 | Pending | -- | -- | -- |
| 03/14/2019 03/14/19 | For Sale | $280,000 | +14.3% | $231 / Sq Ft |
| 04/24/2017 04/24/17 | Sold | $245,000 | -2.0% | $202 / Sq Ft |
| 03/29/2017 03/29/17 | Pending | -- | -- | -- |
| 03/17/2017 03/17/17 | For Sale | $250,000 | -- | $206 / Sq Ft |
Tax History Compared to Growth
Tax History
| Year | Tax Paid | Tax Assessment Tax Assessment Total Assessment is a certain percentage of the fair market value that is determined by local assessors to be the total taxable value of land and additions on the property. | Land | Improvement |
|---|---|---|---|---|
| 2023 | $4,465 | $292,171 | $91,135 | $201,036 |
| 2022 | $4,439 | $286,444 | $89,349 | $197,095 |
| 2021 | $4,372 | $280,829 | $87,598 | $193,231 |
| 2020 | $4,336 | $277,950 | $86,700 | $191,250 |
| 2019 | $4,076 | $254,898 | $62,424 | $192,474 |
| 2018 | $4,016 | $249,900 | $61,200 | $188,700 |
| 2017 | $2,860 | $151,958 | $44,380 | $107,578 |
| 2016 | $2,834 | $148,979 | $43,510 | $105,469 |
| 2015 | $2,815 | $146,743 | $42,857 | $103,886 |
| 2014 | $2,730 | $143,870 | $42,018 | $101,852 |
Agents Affiliated with this Home
-
Donna Caudillo

Seller's Agent in 2019
Donna Caudillo
HomeSmart Realty West
16 Total Sales
-

Buyer's Agent in 2019
Joshua Delgadillo
NON-MEMBER/NBA or BTERM OFFICE
(951) 760-8467
3 Total Sales
-
James Shelby

Buyer Co-Listing Agent in 2019
James Shelby
Real Brokerage Technologies
(909) 851-9208
157 Total Sales
-
Patricia Castro-rosales

Seller's Agent in 2017
Patricia Castro-rosales
Axia Real Estate Group, Inc.
(858) 361-7790
2 Total Sales
Map
Source: California Regional Multiple Listing Service (CRMLS)
MLS Number: SW19056727
APN: 910-433-028
- 26421 Arboretum Way Unit 2601
- 26475 Arboretum Way Unit 2205
- 26514 Arboretum Way Unit 1803
- 40404 Amesbury Ln
- 26520 Arboretum Way Unit 1904
- 26364 Arboretum Way Unit 3301
- 26396 Arboretum Way Unit 2906
- 40624 Birchfield Dr
- 28220 Melrose Dr
- 26438 Arboretum Way Unit 2405
- 28224 Melrose Dr
- 26390 Arboretum Way Unit 3004
- 28238 Melrose Dr
- 26426 Arboretum Way Unit 806
- 26320 Arboretum Way Unit 302
- 40505 Calla Lilly St
- 40521 Melrose Dr
- 40469 Melrose Dr
- 40561 Birchfield Dr
- 40457 Melrose Dr
- 26415 Arboretum Way
- 26415 Arboretum Way Unit 2404
- 26415 Arboretum Way Unit 2401
- 26415 Arboretum Way Unit 2402
- 26415 Arboretum Way Unit 2405
- 26415 Arboretum Way Unit 2403
- 26415 Arboretum Way Unit 2406
- 26403 Arboretum Way Unit 2301
- 26403 Arboretum Way Unit 2302
- 26403 Arboretum Way Unit 2305
- 26403 Arboretum Way Unit 2303
- 26403 Arboretum Way Unit 2306
- 26427 Arboretum Way Unit 2704
- 26427 Arboretum Way Unit 2701
- 26427 Arboretum Way Unit 2702
- 26427 Arboretum Way Unit 2705
- 26427 Arboretum Way Unit 2703
- 26427 Arboretum Way Unit 2706
- 26421 Arboretum Way Unit 2604
- 26475 Arboretum Way
