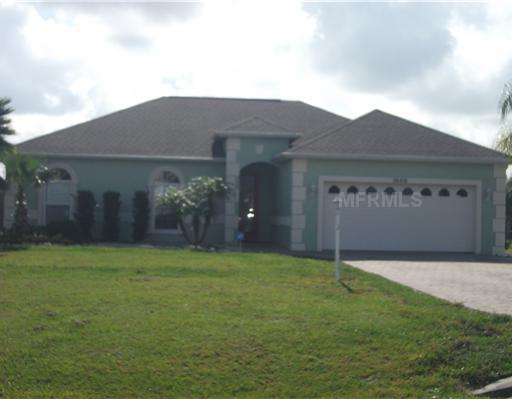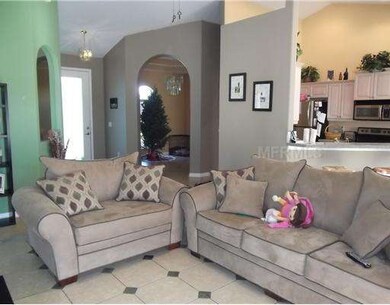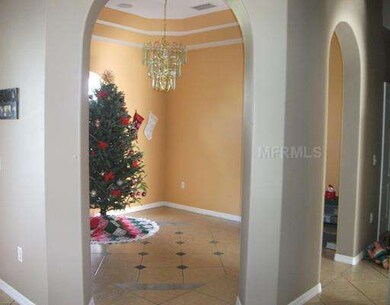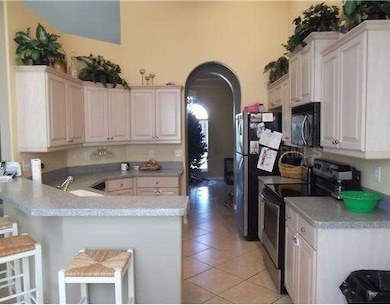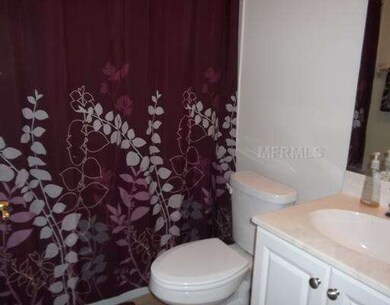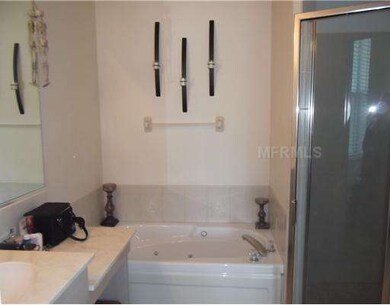
26418 80th Dr E Myakka City, FL 34251
Myakka City NeighborhoodEstimated Value: $447,201 - $539,000
Highlights
- Parking available for a boat
- Private Pool
- Deck
- Lakewood Ranch High School Rated A-
- Open Floorplan
- Ranch Style House
About This Home
As of March 2012This is NOT a short Sale. "Augusta" former Model home in Golden Verna Estates. Enjoy the peaceful tranquility of the 3/4 acres fenced yard. Nicely upgraded.New paint, Corian counter tops, cultured marble in baths, upgraded designer tiles, double tray ceiling, intercom system,caged pool with pavers and paver driveway. Non Deed Restriced Community - Bring your RV or boat....Best priced Pool home in the neighborhod. Hurry this one won't last.
Last Agent to Sell the Property
REALTYTEAM.COM, INC. License #0668345 Listed on: 12/09/2011
Home Details
Home Type
- Single Family
Est. Annual Taxes
- $2,134
Year Built
- Built in 2003
Lot Details
- 0.75 Acre Lot
- North Facing Home
Parking
- 2 Car Attached Garage
- Driveway
- Parking available for a boat
Home Design
- Ranch Style House
- Slab Foundation
- Shingle Roof
- Block Exterior
Interior Spaces
- 1,612 Sq Ft Home
- Open Floorplan
- Ceiling Fan
- Sliding Doors
- Inside Utility
Kitchen
- Range
- Dishwasher
- Solid Surface Countertops
- Disposal
Flooring
- Carpet
- Ceramic Tile
Bedrooms and Bathrooms
- 3 Bedrooms
- Walk-In Closet
- 2 Full Bathrooms
Home Security
- Intercom
- Fire and Smoke Detector
Pool
- Private Pool
- Spa
Outdoor Features
- Deck
- Screened Patio
- Shed
- Porch
Utilities
- Central Heating and Cooling System
- Well
- Septic Tank
Community Details
- No Home Owners Association
- Golden Verna Community
- Goldens 3Rd Add To Verna Subdivision
Listing and Financial Details
- Down Payment Assistance Available
- Homestead Exemption
- Visit Down Payment Resource Website
- Legal Lot and Block 1 / 2
- Assessor Parcel Number 335631219
Ownership History
Purchase Details
Purchase Details
Home Financials for this Owner
Home Financials are based on the most recent Mortgage that was taken out on this home.Purchase Details
Home Financials for this Owner
Home Financials are based on the most recent Mortgage that was taken out on this home.Purchase Details
Purchase Details
Purchase Details
Purchase Details
Home Financials for this Owner
Home Financials are based on the most recent Mortgage that was taken out on this home.Purchase Details
Home Financials for this Owner
Home Financials are based on the most recent Mortgage that was taken out on this home.Purchase Details
Home Financials for this Owner
Home Financials are based on the most recent Mortgage that was taken out on this home.Similar Homes in the area
Home Values in the Area
Average Home Value in this Area
Purchase History
| Date | Buyer | Sale Price | Title Company |
|---|---|---|---|
| Suttles Charles R | -- | None Available | |
| Suttles Charles R | -- | Timios Inc | |
| Suttles Charles R | -- | Attorney | |
| Suttles Charles R | $166,000 | Attorney | |
| Nelson Terry Lee | $148,900 | Attorney | |
| Federal National Mortgage Association | -- | Attorney | |
| Indymac Federal Bank Fsb | $88,200 | Attorney | |
| Reyes Jose | $360,000 | Attorney | |
| Naranjo Maria Eunice | $300,000 | -- | |
| Tringali Dominic J | $244,000 | -- |
Mortgage History
| Date | Status | Borrower | Loan Amount |
|---|---|---|---|
| Open | Suttles Charles R | $237,290 | |
| Closed | Suttles Charles R | $160,817 | |
| Previous Owner | Reyes Jose | $342,000 | |
| Previous Owner | Naranjo Maria Eunice | $239,992 | |
| Previous Owner | Tringali Dominic J | $45,000 | |
| Previous Owner | Tringali Dominic J | $195,100 | |
| Closed | Naranjo Maria Eunice | $59,998 |
Property History
| Date | Event | Price | Change | Sq Ft Price |
|---|---|---|---|---|
| 03/01/2012 03/01/12 | Sold | $166,000 | 0.0% | $103 / Sq Ft |
| 01/06/2012 01/06/12 | Pending | -- | -- | -- |
| 12/09/2011 12/09/11 | For Sale | $166,000 | -- | $103 / Sq Ft |
Tax History Compared to Growth
Tax History
| Year | Tax Paid | Tax Assessment Tax Assessment Total Assessment is a certain percentage of the fair market value that is determined by local assessors to be the total taxable value of land and additions on the property. | Land | Improvement |
|---|---|---|---|---|
| 2024 | $1,889 | $166,513 | -- | -- |
| 2023 | $1,889 | $161,663 | $0 | $0 |
| 2022 | $1,896 | $156,954 | $0 | $0 |
| 2021 | $1,991 | $152,383 | $0 | $0 |
| 2020 | $2,051 | $150,279 | $0 | $0 |
| 2019 | $2,013 | $146,206 | $0 | $0 |
| 2018 | $1,997 | $143,480 | $0 | $0 |
| 2017 | $1,869 | $140,529 | $0 | $0 |
| 2016 | $1,865 | $137,639 | $0 | $0 |
| 2015 | $1,888 | $136,682 | $0 | $0 |
| 2014 | $1,888 | $135,597 | $0 | $0 |
| 2013 | $1,881 | $133,593 | $17,450 | $116,143 |
Agents Affiliated with this Home
-
Kim Simone, P.A.

Seller's Agent in 2012
Kim Simone, P.A.
REALTYTEAM.COM, INC.
(941) 238-8949
21 Total Sales
-
Carlisle Fiers III

Buyer's Agent in 2012
Carlisle Fiers III
WORTHINGTON PROPERTY GROUP INC
(941) 812-3380
1 in this area
78 Total Sales
Map
Source: Stellar MLS
MLS Number: M5825873
APN: 3356-3121-9
- 27215 Crosby Rd
- 25305 83rd Ave E
- 0 75th Ave E
- 24705 83rd Ave E
- LOT#1.3.5.7.9.11.13. La Paloma Rd
- 7905 241st St E
- 7425 245th St E
- 25710 69th Ave E
- 4625 241st St E
- 25605 69th Ave E
- 29205 Saddlebag Trail
- 27510 67th Ave E
- 6824 283rd St E
- 7820 235th St E
- 6605 253rd St E
- 25205 67th Ave E
- 8223 Snowy Egret Place
- 8209 Snowy Egret Place
- 8136 Snowy Egret Place
- 8103 Snowy Egret Place
- 26418 80th Dr E
- 26417 80th Dr E
- 26411 80th Dr E
- 26316 80th Dr E
- 8110 Verna Bethany Rd
- 8010 Verna Bethany Rd
- 26415 81st Dr E
- 8105 Verna Bethany Rd
- 26309 80th Dr E
- 26319 81st Dr E
- 8015 Verna Bethany Rd
- 26313 81st Dr E
- 7940 Verna Bethany Rd
- 8025 Verna Bethany Rd
- 26406 79th Dr E
- 7930 Road
- 26425 82nd Ave E
- 26417 82nd Ave E
- 26217 81st Dr E
- 8111 Verna Bethany Rd
