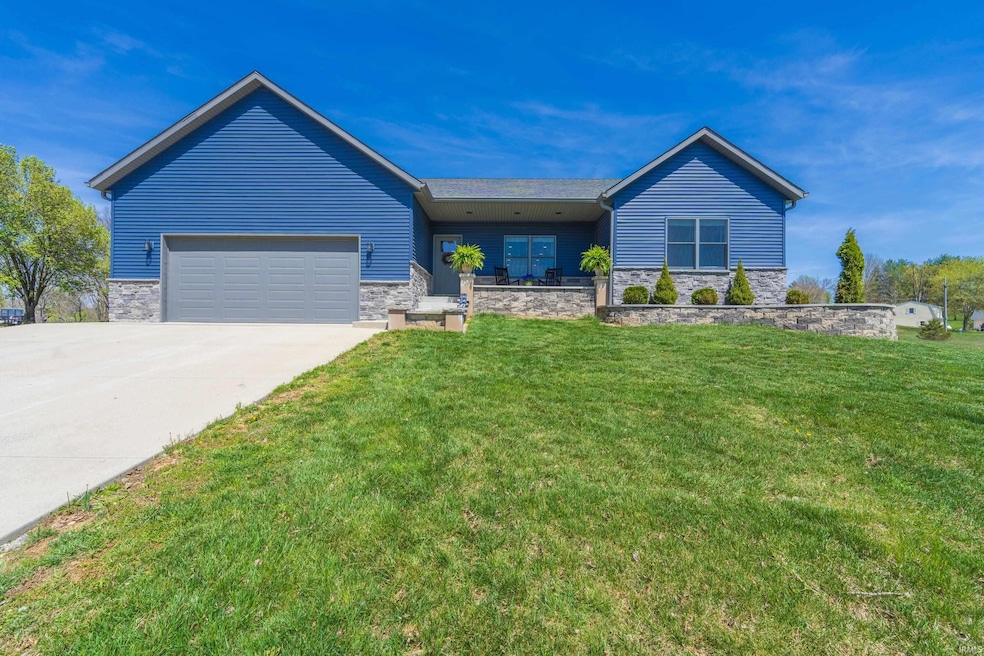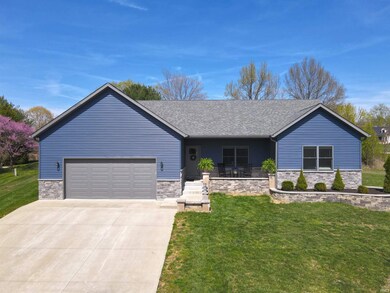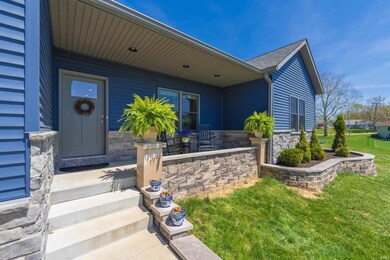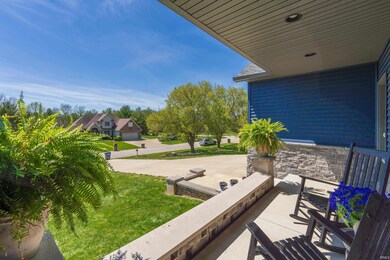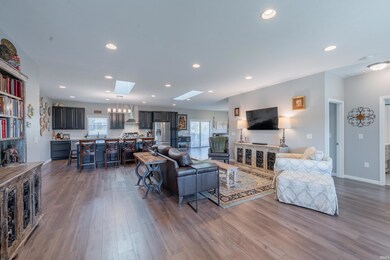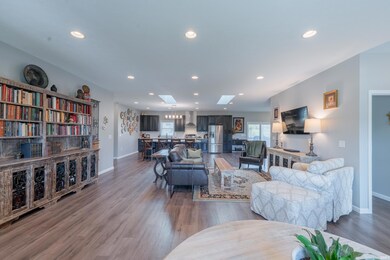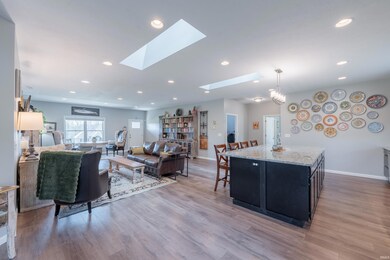
2642 E Clarkway Dr Bloomington, IN 47401
Highlights
- Open Floorplan
- Ranch Style House
- Stone Countertops
- Jackson Creek Middle School Rated A
- Backs to Open Ground
- Covered patio or porch
About This Home
As of May 2025Impeccably Maintained Newer Construction in Brookshire Crossings Near Lake Monroe! Built in 2020 and meticulously cared for by its sole owner, this stunning single-level home offers over 2,000 square feet of thoughtfully designed living space. Featuring a desirable split floor plan, this 3-bedroom, 2-bathroom home boasts tall ceilings and a spacious, open layout that’s perfect for both everyday living and entertaining. At the heart of the home, the chef’s kitchen is a true showstopper—complete with a striking island, quality finishes, and more than ample prep and storage space. The expansive living and dining areas flow seamlessly, creating an inviting atmosphere. Whether you're hosting guests or enjoying quiet evenings, this home on just over an acre provides the comfort and functionality you’ve been looking for. Located just minutes from beautiful Lake Monroe and easy access to 37, this property offers a perfect balance of peaceful living with easy access to town and outdoor recreation.
Last Agent to Sell the Property
The Indiana Team LLC Brokerage Phone: 812-961-8000 Listed on: 04/19/2025
Home Details
Home Type
- Single Family
Est. Annual Taxes
- $3,416
Year Built
- Built in 2020
Lot Details
- 1.12 Acre Lot
- Backs to Open Ground
- Rural Setting
- Landscaped
- Irregular Lot
Parking
- 2 Car Attached Garage
- Garage Door Opener
Home Design
- Ranch Style House
- Shingle Roof
- Stone Exterior Construction
- Vinyl Construction Material
Interior Spaces
- 2,184 Sq Ft Home
- Open Floorplan
- Ceiling height of 9 feet or more
- Double Pane Windows
- Crawl Space
- Fire and Smoke Detector
- Laundry on main level
Kitchen
- Breakfast Bar
- Kitchen Island
- Stone Countertops
- Utility Sink
- Disposal
Bedrooms and Bathrooms
- 3 Bedrooms
- Split Bedroom Floorplan
- En-Suite Primary Bedroom
- Walk-In Closet
- 2 Full Bathrooms
Outdoor Features
- Covered Deck
- Covered patio or porch
Schools
- Lakeview Elementary School
- Jackson Creek Middle School
- Bloomington South High School
Utilities
- Forced Air Heating and Cooling System
- Septic System
Community Details
- Brookshire Crossing Subdivision
Listing and Financial Details
- Assessor Parcel Number 53-11-10-301-007.000-006
Ownership History
Purchase Details
Home Financials for this Owner
Home Financials are based on the most recent Mortgage that was taken out on this home.Purchase Details
Purchase Details
Home Financials for this Owner
Home Financials are based on the most recent Mortgage that was taken out on this home.Purchase Details
Purchase Details
Similar Homes in Bloomington, IN
Home Values in the Area
Average Home Value in this Area
Purchase History
| Date | Type | Sale Price | Title Company |
|---|---|---|---|
| Warranty Deed | $321,300 | John Bethell Title Company | |
| Quit Claim Deed | -- | None Available | |
| Warranty Deed | $46,000 | Title Plus | |
| Quit Claim Deed | -- | None Available | |
| Deed | $54,000 | -- | |
| Deed | -- | None Available |
Property History
| Date | Event | Price | Change | Sq Ft Price |
|---|---|---|---|---|
| 05/23/2025 05/23/25 | Sold | $444,000 | -0.2% | $203 / Sq Ft |
| 04/19/2025 04/19/25 | For Sale | $444,900 | +0.2% | $204 / Sq Ft |
| 04/19/2025 04/19/25 | Off Market | $444,000 | -- | -- |
| 09/04/2020 09/04/20 | Sold | $321,300 | +0.4% | $150 / Sq Ft |
| 07/21/2020 07/21/20 | Price Changed | $319,900 | -5.9% | $149 / Sq Ft |
| 07/08/2020 07/08/20 | For Sale | $339,900 | +638.9% | $158 / Sq Ft |
| 03/23/2020 03/23/20 | Sold | $46,000 | -7.8% | -- |
| 04/29/2019 04/29/19 | Price Changed | $49,900 | -16.7% | -- |
| 04/02/2019 04/02/19 | For Sale | $59,900 | -- | -- |
Tax History Compared to Growth
Tax History
| Year | Tax Paid | Tax Assessment Tax Assessment Total Assessment is a certain percentage of the fair market value that is determined by local assessors to be the total taxable value of land and additions on the property. | Land | Improvement |
|---|---|---|---|---|
| 2024 | $3,416 | $421,900 | $47,400 | $374,500 |
| 2023 | $5,015 | $406,000 | $45,500 | $360,500 |
| 2022 | $3,079 | $374,100 | $45,500 | $328,600 |
| 2021 | $2,805 | $332,900 | $45,500 | $287,400 |
| 2020 | $575 | $36,400 | $36,400 | $0 |
| 2019 | $502 | $36,400 | $36,400 | $0 |
| 2018 | $29 | $2,100 | $2,100 | $0 |
| 2017 | $29 | $2,100 | $2,100 | $0 |
| 2016 | $30 | $2,200 | $2,200 | $0 |
| 2014 | $25 | $1,800 | $1,800 | $0 |
Agents Affiliated with this Home
-
Kaity Sandes

Seller's Agent in 2025
Kaity Sandes
The Indiana Team LLC
(360) 823-3283
8 in this area
95 Total Sales
-
Rose-Antoinette Seiwert

Seller Co-Listing Agent in 2025
Rose-Antoinette Seiwert
The Indiana Team LLC
(812) 961-8000
3 in this area
22 Total Sales
-
Jeff Williams

Buyer's Agent in 2025
Jeff Williams
Crossroads Real Estate Group LLC
(317) 696-9087
1 in this area
46 Total Sales
-
Bob Double

Seller's Agent in 2020
Bob Double
Valu-net Realty
(812) 327-5194
3 in this area
248 Total Sales
-
Andy Walker

Seller's Agent in 2020
Andy Walker
RE/MAX
(812) 325-1290
11 in this area
227 Total Sales
Map
Source: Indiana Regional MLS
MLS Number: 202513606
APN: 53-11-10-301-007.000-006
- 2630 E Clarkway Dr
- 8115 S Strain Ridge Rd
- 8111 S Whitherbee Dr
- 8284 S Mackenzie Ct
- 8288 S Mackenzie Ct
- 0 S Strain Ridge Rd Unit MBR21984672
- 0 S Strain Ridge Rd Unit 202420847
- 7680 S Fairfax Rd
- 1564 E Tierney St
- 1564 E Tierney St Unit 41
- 2800 E Bernice Dr
- 8667 S Strain Ridge Rd
- 7420 S Fairfax Rd
- 8680 S Strain Ridge Rd
- 7730 S Zikes Rd
- 1740 E Smithville Rd
- 7345 S Zikes Rd
- 8800 S Strain Ridge Rd
- 7065 S Fairfax Rd
- 1177 E Marigold Dr
