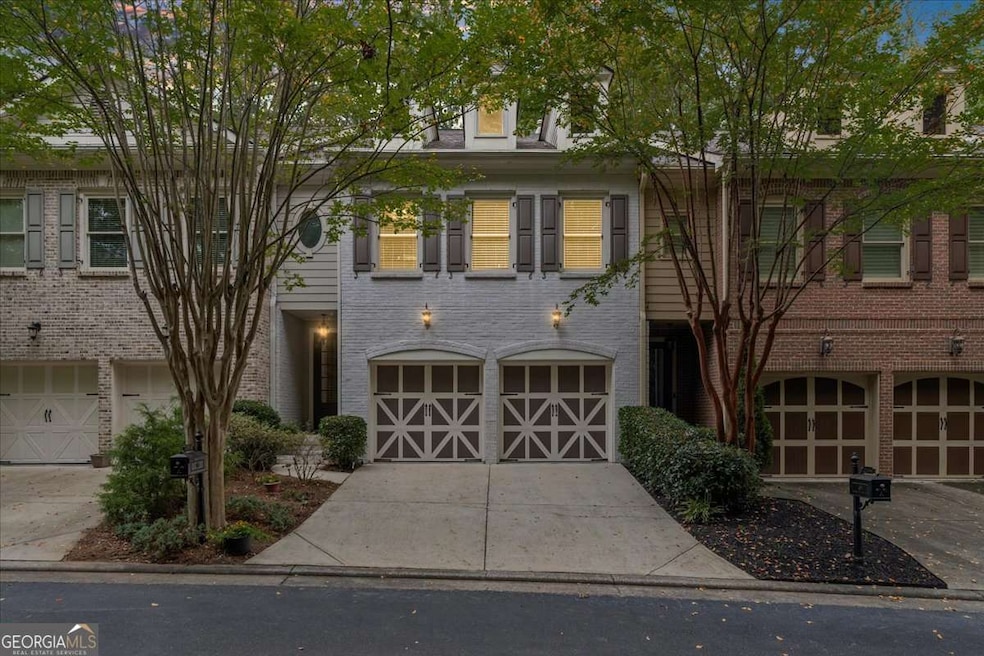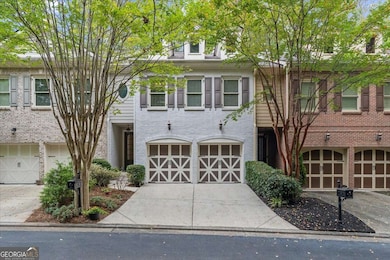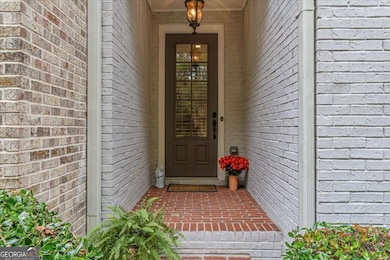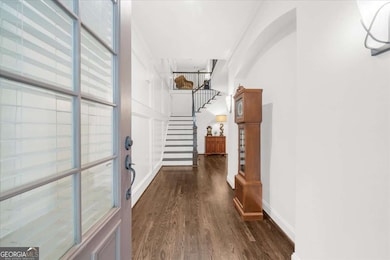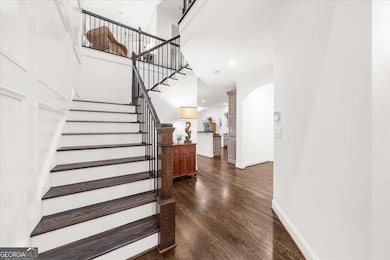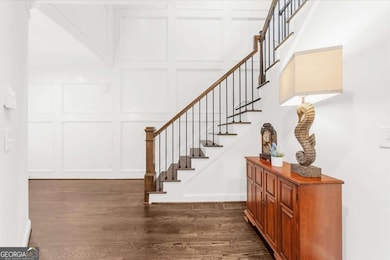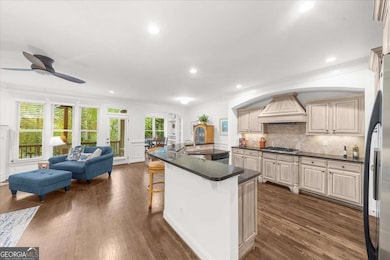2642 Long Pointe Roswell, GA 30076
Willow Springs NeighborhoodEstimated payment $4,078/month
Highlights
- Gated Community
- Fireplace in Primary Bedroom
- Private Lot
- Northwood Elementary School Rated A
- Deck
- Wooded Lot
About This Home
Welcome to your new home in one of Roswell's most desirable gated neighborhoods! This beautiful brick home offers 3 bedrooms and 3 1/2 baths and is thoughtfully designed for comfort, connection, and everyday living. The main floor is designed for modern living and effortless entertaining. Hardwoods flow throughout the open concept layout, seamlessly connecting the great room, kitchen, and dining area. The spacious kitchen is ideal for gatherings, with plenty of room to cook, mingle, and enjoy meals together, while the great room and dining area offer a perfect backdrop for hosting family and friends. Step outside to a private deck, where you can relax with morning coffee or enjoy evening conversations surrounded by lush greenery. Upstairs, the oversized primary suite is a true retreat. Enjoy a cozy sitting area with fireplace, a private reading or home office nook, and a built-in coffee bar-perfect for starting your day in style and never leaving upstairs. The spa-inspired bath features an oversized shower, garden tub, and a huge walk-in closet. With its thoughtful layout and generous proportions, this suite is designed for both comfort and convenience, making it the ultimate private haven. The finished terrace level is a versatile space that truly enhances daily living. Whether you use it as a guest suite, den, or home gym, the layout provides room for all your needs. Imagine hosting movie nights, creating a personalized workout area, or setting up a cozy home office with a private retreat for focus and creativity. Step outside to your private walkout patio and enjoy the serenity of the backyard in total privacy. This level seamlessly blends flexibility, comfort, and connection to the outdoors, making it ideal for both everyday living and entertaining. All of this is just minutes from Highway 400, Newtown Park, the Alpharetta Greenway, and fantastic shopping and dining at Avalon. A perfect blend of convenience, charm, and comfort-you'll love calling this place home! Seller's preferred Lender is offering an interest rate of 5.99% (6.291 APR) for a 30 year fixed loan and only 3% down, for qualified buyers.
Townhouse Details
Home Type
- Townhome
Est. Annual Taxes
- $3,903
Year Built
- Built in 2005
Lot Details
- 2,614 Sq Ft Lot
- Two or More Common Walls
- Wooded Lot
HOA Fees
- $320 Monthly HOA Fees
Home Design
- Traditional Architecture
- Composition Roof
- Three Sided Brick Exterior Elevation
Interior Spaces
- 2-Story Property
- Wet Bar
- Beamed Ceilings
- Tray Ceiling
- High Ceiling
- Ceiling Fan
- 2 Fireplaces
- Factory Built Fireplace
- Gas Log Fireplace
- Double Pane Windows
- Entrance Foyer
- Den
- Loft
- Home Gym
- Pull Down Stairs to Attic
- Home Security System
Kitchen
- Breakfast Bar
- Microwave
- Dishwasher
- Kitchen Island
- Solid Surface Countertops
- Disposal
Flooring
- Wood
- Carpet
- Tile
Bedrooms and Bathrooms
- Fireplace in Primary Bedroom
- Walk-In Closet
- Double Vanity
Laundry
- Laundry Room
- Laundry on upper level
- Dryer
- Washer
Basement
- Basement Fills Entire Space Under The House
- Finished Basement Bathroom
- Natural lighting in basement
Parking
- 2 Car Garage
- Parking Accessed On Kitchen Level
- Garage Door Opener
Outdoor Features
- Deck
- Patio
Location
- Property is near schools
- Property is near shops
Schools
- Northwood Elementary School
- Haynes Bridge Middle School
- Centennial High School
Utilities
- Central Air
- Heating System Uses Natural Gas
- Underground Utilities
- Gas Water Heater
- High Speed Internet
- Phone Available
- Cable TV Available
Community Details
Overview
- $640 Initiation Fee
- Association fees include ground maintenance, trash, water
- Long Pointe Subdivision
Security
- Gated Community
Map
Home Values in the Area
Average Home Value in this Area
Tax History
| Year | Tax Paid | Tax Assessment Tax Assessment Total Assessment is a certain percentage of the fair market value that is determined by local assessors to be the total taxable value of land and additions on the property. | Land | Improvement |
|---|---|---|---|---|
| 2025 | $3,924 | $227,920 | $35,160 | $192,760 |
| 2023 | $5,025 | $178,040 | $28,920 | $149,120 |
| 2022 | $3,755 | $178,040 | $28,920 | $149,120 |
| 2021 | $3,727 | $172,840 | $28,080 | $144,760 |
| 2020 | $2,664 | $129,360 | $24,960 | $104,400 |
| 2019 | $269 | $156,440 | $31,320 | $125,120 |
| 2018 | $3,809 | $129,200 | $16,320 | $112,880 |
| 2017 | $2,475 | $84,880 | $21,000 | $63,880 |
| 2016 | $2,431 | $84,880 | $21,000 | $63,880 |
| 2015 | $2,457 | $84,880 | $21,000 | $63,880 |
| 2014 | $2,534 | $84,880 | $21,000 | $63,880 |
Property History
| Date | Event | Price | List to Sale | Price per Sq Ft | Prior Sale |
|---|---|---|---|---|---|
| 11/12/2025 11/12/25 | Price Changed | $650,000 | -2.8% | $206 / Sq Ft | |
| 10/29/2025 10/29/25 | Price Changed | $669,000 | -2.9% | $212 / Sq Ft | |
| 10/07/2025 10/07/25 | For Sale | $689,000 | +58.4% | $218 / Sq Ft | |
| 03/30/2020 03/30/20 | Sold | $435,000 | -1.1% | $181 / Sq Ft | View Prior Sale |
| 03/12/2020 03/12/20 | For Sale | $440,000 | 0.0% | $183 / Sq Ft | |
| 02/21/2020 02/21/20 | Pending | -- | -- | -- | |
| 02/16/2020 02/16/20 | Pending | -- | -- | -- | |
| 01/22/2020 01/22/20 | For Sale | $440,000 | +10.3% | $183 / Sq Ft | |
| 01/29/2018 01/29/18 | Sold | $399,000 | 0.0% | $166 / Sq Ft | View Prior Sale |
| 12/11/2017 12/11/17 | Pending | -- | -- | -- | |
| 12/08/2017 12/08/17 | For Sale | $399,000 | -- | $166 / Sq Ft |
Purchase History
| Date | Type | Sale Price | Title Company |
|---|---|---|---|
| Warranty Deed | $435,000 | -- | |
| Warranty Deed | $399,000 | -- | |
| Deed | $385,400 | -- |
Mortgage History
| Date | Status | Loan Amount | Loan Type |
|---|---|---|---|
| Open | $335,000 | New Conventional | |
| Previous Owner | $120,000 | New Conventional | |
| Previous Owner | $98,000 | Unknown | |
| Previous Owner | $308,247 | New Conventional |
Source: Georgia MLS
MLS Number: 10620187
APN: 12-2910-0788-068-5
- 1020 Summer Oaks Close Unit 4
- 1250 Atherton Park
- 245 Spring Ridge Trace
- 2765 Chandon Place
- 1095 Northpointe Trace
- 440 Guildhall Grove Unit 2
- 585 Saint Regis Ln
- 3040 Roxburgh Dr
- 280 Vidaulan Ct
- 140 Old Sandhurst Landing
- 970 Laurel Mill Dr
- 260 Spring Ridge Dr
- 710 Leeds Garden Terrace
- 940 Waters Reach Ct
- 10280 Crescent Ridge Dr
- 9195 Nesbit Lakes Dr
- 2604 Long Pointe
- 540 Woodline Ct
- 2660 Coachmans Cir
- 445 Water Shadow Ln
- 465 Sheringham Ct
- 10424 Park Walk Point Unit 5
- 3075 Glenn Knolls Ct
- 9230 Nesbit Ferry Rd
- 100 Calibre Creek Pkwy
- 100 Calibre Creek Pkwy Unit 5208.1410903
- 100 Calibre Creek Pkwy Unit 2602.1410901
- 100 Calibre Creek Pkwy Unit 1301.1410902
- 100 Calibre Creek Pkwy Unit 2217.1410905
- 802 Jamont Blvd
- 180 Birch Rill Dr
- 410 Rill Crest Ct
- 215 Kirkton Knolls Unit basement apt
- 2600 Holcomb Bridge Rd Unit 1B
- 2600 Holcomb Bridge Rd Unit 2B
- 2600 Holcomb Bridge Rd Unit 3A
