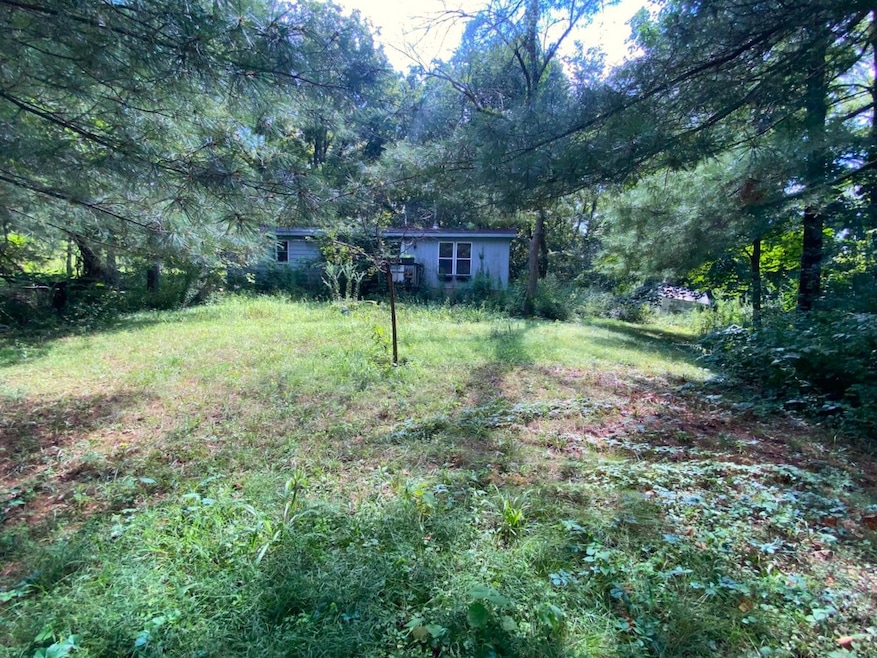
2642 Saddle Trek Rd Decatur, IL 62521
Estimated payment $683/month
Highlights
- Popular Property
- Living Room
- Central Air
- Ranch Style House
- Laundry Room
- Dining Room
About This Home
Discover a rare fixer-upper opportunity on a sprawling 2.87acre lot-perfect for buyers yearning for space, seclusion, and a chance to create something truly unique. This 3-bedroom, 2-bath home (approx. 1,248 sq ft) was built in 1976 and offers immense potential to bring your vision to life. Set back from the road on nearly 3 acres, this charming ranch offers a tranquil, semi-wooded setting teeming with wildlife-ideal for hunters, nature lovers, or those looking for privacy. Interior awaits your creative touch-with the opportunity to modernize and reimagine the space into an inviting home. This is a great opportunity for buyers eager to custom renovate and add personal style to a property and Outdoor enthusiasts who want a base stage for hunting, hiking, or relaxing in nature. Lake Decatur is just a scenic drive away. Other amenties in the area include the Scovill Zoo, Children's Museum of Illinois, Rock Springs Conservation Area & Nature Center, and Hickory Point Mall. This property is a canvas with character-ready for transformation. Whether you're envisioning a cozy rural retreat, a hunter's cabin, or a renovated home with acreage to roam, 2642 Saddle Trek Road offers the foundation. Reach out today to explore its potential further.
Home Details
Home Type
- Single Family
Est. Annual Taxes
- $2,151
Year Built
- Built in 1976
Lot Details
- 2.78 Acre Lot
- Lot Dimensions are 136x130x499x250x495
Home Design
- Ranch Style House
- Asphalt Roof
Interior Spaces
- 1,248 Sq Ft Home
- Family Room
- Living Room
- Dining Room
- Laundry Room
Kitchen
- Range
- Dishwasher
Bedrooms and Bathrooms
- 3 Bedrooms
- 3 Potential Bedrooms
- 2 Full Bathrooms
Parking
- 4 Parking Spaces
- Parking Included in Price
Schools
- Meridian Primary Elementary School
- Meridian Jr High Middle School
- Meridian High School
Utilities
- Central Air
- Heating System Uses Propane
- Well
- Septic Tank
Map
Home Values in the Area
Average Home Value in this Area
Tax History
| Year | Tax Paid | Tax Assessment Tax Assessment Total Assessment is a certain percentage of the fair market value that is determined by local assessors to be the total taxable value of land and additions on the property. | Land | Improvement |
|---|---|---|---|---|
| 2024 | $1,328 | $20,798 | $8,201 | $12,597 |
| 2023 | $2,151 | $32,575 | $7,929 | $24,646 |
| 2022 | $2,032 | $30,124 | $7,332 | $22,792 |
| 2021 | $2,017 | $28,613 | $6,964 | $21,649 |
| 2020 | $1,813 | $25,161 | $6,563 | $18,598 |
| 2019 | $1,813 | $25,161 | $6,563 | $18,598 |
| 2018 | $1,765 | $24,564 | $6,407 | $18,157 |
| 2017 | $1,339 | $24,668 | $6,434 | $18,234 |
| 2016 | $1,351 | $24,638 | $6,426 | $18,212 |
| 2015 | $1,285 | $23,921 | $6,239 | $17,682 |
| 2014 | $1,227 | $23,684 | $6,177 | $17,507 |
| 2013 | $1,274 | $23,684 | $6,177 | $17,507 |
Property History
| Date | Event | Price | Change | Sq Ft Price |
|---|---|---|---|---|
| 08/17/2025 08/17/25 | For Sale | $95,000 | -- | $76 / Sq Ft |
Purchase History
| Date | Type | Sale Price | Title Company |
|---|---|---|---|
| Warranty Deed | -- | None Available | |
| Deed | $52,000 | -- |
Similar Homes in Decatur, IL
Source: Midwest Real Estate Data (MRED)
MLS Number: 12447697
APN: 06-11-27-401-003
- 0 W Wood St
- 4433 W Rock Springs Rd
- 7270 W Main St
- 888 S Mckinney Ln
- 820 S Mckinney Ln
- 2951 Blackstone Dr
- 275 N Camp St
- 205 Francis Rd
- 0 W Harristown Blvd Unit 6251050
- 445 S Wyckles Rd
- 356 S Wyckles Rd
- 7980 W Fourth St
- 3031 Heritage Rd
- 2475 W Saint Louis Bridge Rd
- 405 N Hillcrest Blvd
- 1928 S Westgate Dr
- 1077 Cornell Dr
- 1844 S Eastgate Dr
- 1359 S Bridge Rd
- 3316 Ferris Dr
- 1347 W Sunset Ave Unit 1 - East
- 1436 W Macon St
- 1035 W Main St
- 2474 N Florian Ave
- 904 W Macon St Unit 5
- 904 W Macon St Unit 6
- 814 W Wood St Unit 2
- 816 W William St
- 612 W Macon St
- 1130 N Dunham St
- 623 W William St Unit 3
- 623 W William St Unit 1
- 1343 N Gulick Ave Unit 15
- 1343 N Gulick Ave Unit 10
- 1343 N Gulick Ave Unit 8
- 340 N Monroe St Unit 340 N Monroe 3
- 340 N Monroe St Unit 340 N Monroe 5
- 1311 N Walnut Grove Ave
- 250 N College St Unit 1
- 1035 S Main St






