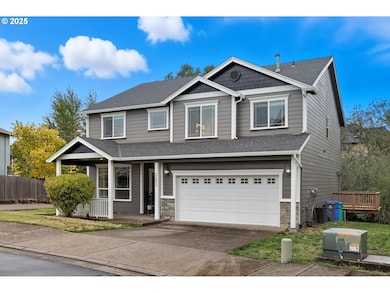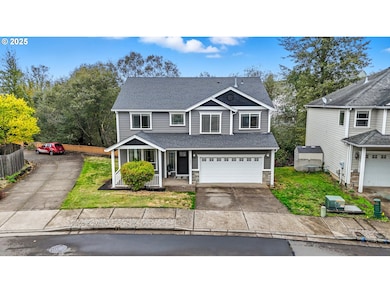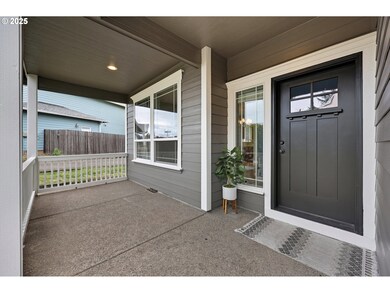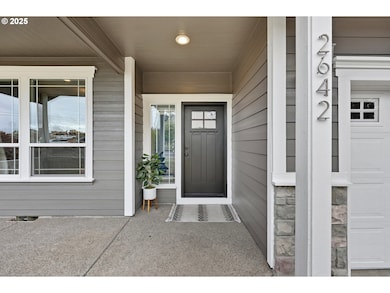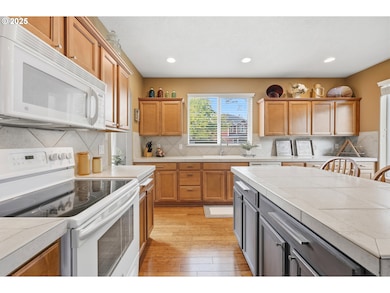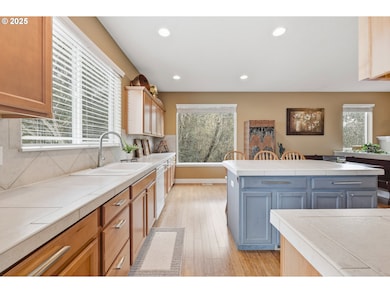2642 SE Pheasant Way Gresham, OR 97080
Kelly Creek NeighborhoodEstimated payment $3,407/month
Highlights
- View of Trees or Woods
- Adjacent to Greenbelt
- Traditional Architecture
- Deck
- Vaulted Ceiling
- Bamboo Flooring
About This Home
This delightful 4 bed/2.5 bath home is the embodiment of smart design! The thoughtful & spacious floor plan simultaneously gives those cozy vibes while providing plenty of entertaining, office, and/or flex space. On the main floor you’ll find the formal dining room which flows directly into the dreamy kitchen/great room where you’ll be greeted by a truly spectacular floor to ceiling picture window that looks out onto the lush greenery of Kelly Creek providing a sense of serene enjoyment and privacy to boot! Gleaming bamboo flooring throughout, vaulted ceilings, beautiful cabinetry, plenty of counter space, a generously sized eat-in island w/storage, a breakfast nook & pantry, this kitchen is definitely the heart of the home! The kitchen flows directly into another charming gathering space made all the more cozy via the gas fireplace and elegant mantle- use it as a family room or formal living room as your needs dictate! A french door opens out onto the deck and further enjoyment of the greenspace. A half bath & entry to the garage rounds out the first floor. Up the architecturally pleasing open staircase & onto the 2nd floor you’ll find another flex/ gathering space which would function wonderfully as a 2nd family room, play space, office or workout space. You’ll find the primary, 3 additional bedrooms, a second full bath, & the conveniently located laundry room w/utility sink & storage on this floor. The primary bedroom feels like a true sanctuary. Enter through double doors into this airy space with its vaulted ceilings and tranquil views of the greenspace. You’ll be bathed in light in the spa-like ensuite featuring a skylight, a double vanity, a grand soaking tub & separate shower. With its close proximity to the Columbia River Gorge, Mt. Hood & Oxbow park, as well as everyday conveniences & a wonderful school district...this one has it all! Other features: New exterior paint 10/25, roof (2019), Covered front porch, Low maintenance yard.
Listing Agent
John L. Scott Portland Metro Brokerage Phone: 503-665-0111 License #200301168 Listed on: 10/14/2025

Co-Listing Agent
John L. Scott Portland Metro Brokerage Phone: 503-665-0111 License #201245962
Home Details
Home Type
- Single Family
Est. Annual Taxes
- $5,852
Year Built
- Built in 2006
Lot Details
- 5,662 Sq Ft Lot
- Adjacent to Greenbelt
- Level Lot
- Landscaped with Trees
Parking
- 2 Car Attached Garage
- Garage Door Opener
- Driveway
Property Views
- Woods
- Territorial
Home Design
- Traditional Architecture
- Composition Roof
- Cement Siding
- Concrete Perimeter Foundation
Interior Spaces
- 2,465 Sq Ft Home
- 2-Story Property
- Vaulted Ceiling
- Ceiling Fan
- Gas Fireplace
- Vinyl Clad Windows
- Family Room
- Separate Formal Living Room
- Dining Room
- Bonus Room
- Utility Room
- Laundry Room
- Crawl Space
- Security System Owned
Kitchen
- Breakfast Area or Nook
- Free-Standing Range
- Microwave
- Plumbed For Ice Maker
- Dishwasher
- Kitchen Island
- Tile Countertops
- Disposal
Flooring
- Bamboo
- Wood
- Tile
Bedrooms and Bathrooms
- 4 Bedrooms
- Soaking Tub
Outdoor Features
- Deck
- Covered Patio or Porch
Schools
- East Orient Elementary School
- West Orient Middle School
- Sam Barlow High School
Utilities
- Forced Air Heating and Cooling System
- Heating System Uses Gas
- Gas Water Heater
Community Details
- No Home Owners Association
- Greenbelt
Listing and Financial Details
- Assessor Parcel Number R546877
Map
Home Values in the Area
Average Home Value in this Area
Tax History
| Year | Tax Paid | Tax Assessment Tax Assessment Total Assessment is a certain percentage of the fair market value that is determined by local assessors to be the total taxable value of land and additions on the property. | Land | Improvement |
|---|---|---|---|---|
| 2025 | $6,114 | $300,440 | -- | -- |
| 2024 | $5,852 | $291,690 | -- | -- |
| 2023 | $5,332 | $283,200 | $0 | $0 |
| 2022 | $5,183 | $274,960 | $0 | $0 |
| 2021 | $5,053 | $266,960 | $0 | $0 |
| 2020 | $4,754 | $259,190 | $0 | $0 |
| 2019 | $4,630 | $251,650 | $0 | $0 |
| 2018 | $4,415 | $244,330 | $0 | $0 |
| 2017 | $4,235 | $237,220 | $0 | $0 |
| 2016 | $3,734 | $230,320 | $0 | $0 |
| 2015 | $3,654 | $223,620 | $0 | $0 |
| 2014 | $3,565 | $217,110 | $0 | $0 |
Property History
| Date | Event | Price | List to Sale | Price per Sq Ft |
|---|---|---|---|---|
| 10/14/2025 10/14/25 | For Sale | $555,000 | -- | $225 / Sq Ft |
Purchase History
| Date | Type | Sale Price | Title Company |
|---|---|---|---|
| Warranty Deed | $304,900 | Fidelity Natl Title Co Of Or | |
| Warranty Deed | $317,000 | Ticor Title Insurance Compan | |
| Trustee Deed | $105,427 | Accommodation | |
| Warranty Deed | $352,750 | Fidelity Natl Title Co Of Or | |
| Warranty Deed | -- | Lawyers Title Ins | |
| Warranty Deed | $307,800 | Lawyers Title Ins |
Mortgage History
| Date | Status | Loan Amount | Loan Type |
|---|---|---|---|
| Open | $259,165 | New Conventional | |
| Previous Owner | $237,750 | Purchase Money Mortgage | |
| Previous Owner | $264,562 | Fannie Mae Freddie Mac | |
| Previous Owner | $246,240 | Fannie Mae Freddie Mac |
Source: Regional Multiple Listing Service (RMLS)
MLS Number: 778855990
APN: R546877
- 2654 SE Pheasant Way
- 2266 SE Night Heron Place
- 2892 SE Rosefinch Place
- 5641 SE Chase Loop
- 2093 SE Osprey Ave
- Fairview Plan at Skyliner Crossing
- Leverich Plan at Skyliner Crossing
- Ashland Plan at Skyliner Crossing
- Ashley Plan at Skyliner Crossing
- at Skyliner Crossing
- Cypress Plan at Skyliner Crossing
- Jade Plan at Skyliner Crossing
- 2484 SE Teal Ave
- Endicott Plan at Skyliner Crossing
- 5914 SE Welch Rd
- 5400 SE Chase Rd
- 6475 SE 33rd Way
- 5709 SE 18th Ct
- 6102 SE 15th St
- 6108 SE 15th St
- 6231 SE 21st St
- 5126 SE 16th Dr
- 1717 SE Orient Dr
- 203 SE Acacia Dr
- 3604 SE Powell Valley Rd
- 2831 SE Palmquist Rd
- 765 SE Mount Hood Hwy
- 805 NE Kane Dr
- 755 SE Hogan Rd
- 2710 NW Division St
- 3500 NE 17th St
- 1203-1221 E Powell Blvd
- 1999 NE Division St
- 3181 NE 23rd St
- 2950 NE 23rd St
- 1201 NE 8th St
- 1616 NE 16th Way
- 3000 SW Corbeth Ln
- 1060 NE Cleveland Ave
- 492 NE 2nd St

