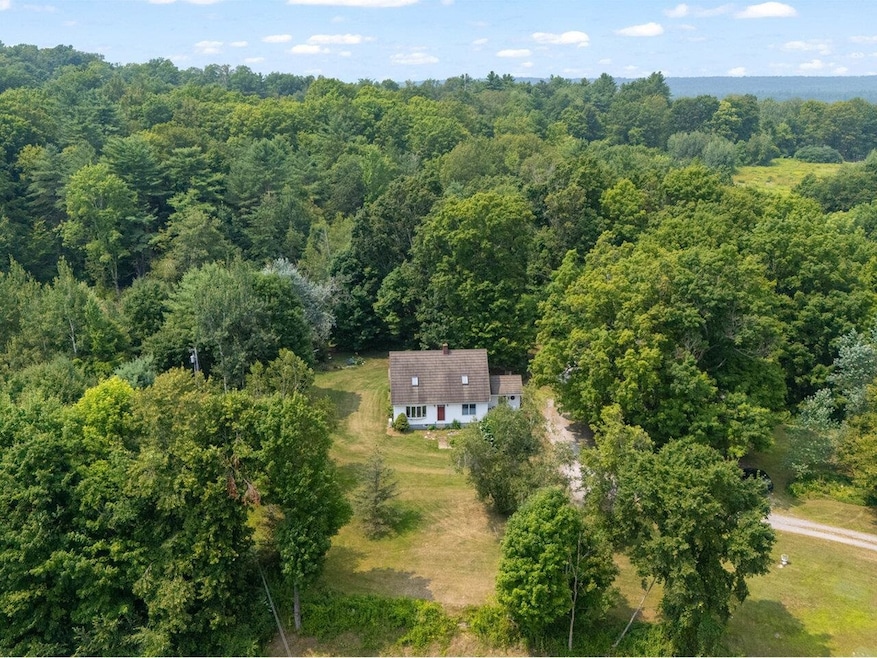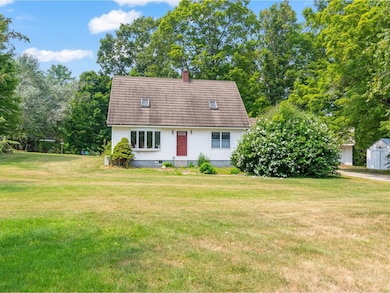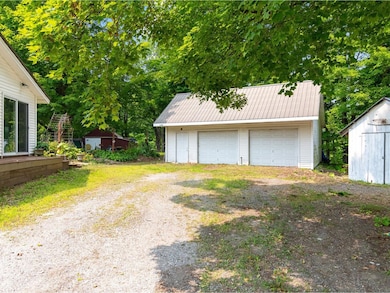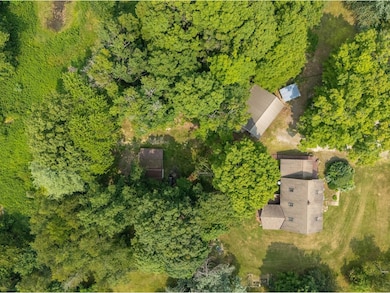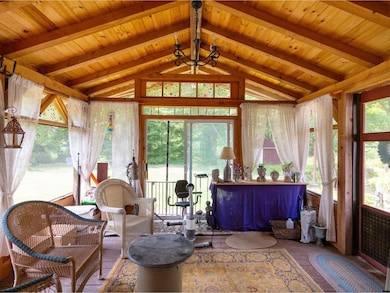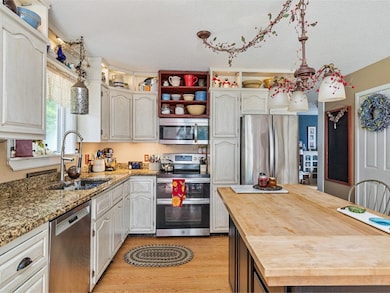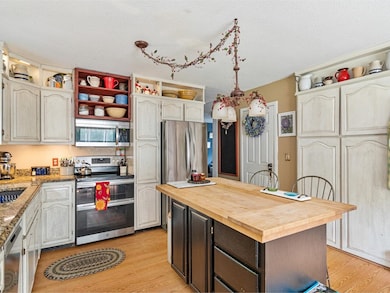2642 Us Route 7 Leicester, VT 05733
Estimated payment $2,498/month
Highlights
- 2.62 Acre Lot
- Cape Cod Architecture
- Mud Room
- Otter Creek Academy at Leicester Sudbury & Whiting Rated 10
- Sun or Florida Room
- Living Room
About This Home
Welcome to this timeless country Cape nestled on over 2 acres of beautifully landscaped grounds on its own little hill with a sweeping yard! Inside, you’ll love the granite countertops, butcher block island, and sunroom that offers the perfect private sitting space and views of the back yard. The mudroom features custom built-ins, while the partially finished basement adds bonus living space. Stay comfortable year-round with mini splits offering heat and AC. Unwind in the large soaking tub after a long day, or step outside to enjoy the expansive deck overlooking the peaceful yard. A detached 2-car garage, storage shed (once a sugar house), and a wood boiler add practicality to this already special property. Conveniently located just minutes to Lake Dunmore, Fern Lake, the town of Brandon, and Middlebury, this home blends comfort and convenience in a serene setting. Don’t miss your chance to make this special property your own—schedule a showing today!
Listing Agent
Coldwell Banker Hickok and Boardman Brokerage Phone: 802-863-1500 License #082.0099842 Listed on: 08/07/2025

Home Details
Home Type
- Single Family
Est. Annual Taxes
- $4,988
Year Built
- Built in 1988
Lot Details
- 2.62 Acre Lot
- Level Lot
Parking
- 2 Car Garage
- Gravel Driveway
Home Design
- Cape Cod Architecture
- Concrete Foundation
- Wood Frame Construction
- Metal Roof
Interior Spaces
- Property has 1 Level
- Mud Room
- Living Room
- Sun or Florida Room
- Basement
- Interior Basement Entry
Bedrooms and Bathrooms
- 3 Bedrooms
Schools
- Leicester Central Elementary School
- Otter Valley High Middle School
- Otter Valley Uhsd #8 High School
Utilities
- Mini Split Air Conditioners
- Mini Split Heat Pump
- Baseboard Heating
- Drilled Well
Map
Home Values in the Area
Average Home Value in this Area
Tax History
| Year | Tax Paid | Tax Assessment Tax Assessment Total Assessment is a certain percentage of the fair market value that is determined by local assessors to be the total taxable value of land and additions on the property. | Land | Improvement |
|---|---|---|---|---|
| 2024 | $5,463 | $231,400 | $47,000 | $184,400 |
| 2023 | $4,387 | $231,400 | $47,000 | $184,400 |
| 2022 | $3,921 | $231,400 | $47,000 | $184,400 |
| 2021 | $3,945 | $231,400 | $47,000 | $184,400 |
| 2020 | $3,906 | $230,900 | $46,500 | $184,400 |
| 2019 | $3,724 | $233,100 | $46,100 | $187,000 |
| 2018 | $3,617 | $233,100 | $46,100 | $187,000 |
| 2016 | $3,624 | $233,100 | $46,100 | $187,000 |
Property History
| Date | Event | Price | List to Sale | Price per Sq Ft |
|---|---|---|---|---|
| 10/06/2025 10/06/25 | Price Changed | $395,000 | -3.4% | $148 / Sq Ft |
| 08/29/2025 08/29/25 | Price Changed | $409,000 | -7.0% | $154 / Sq Ft |
| 08/07/2025 08/07/25 | For Sale | $440,000 | -- | $165 / Sq Ft |
Source: PrimeMLS
MLS Number: 5055477
APN: 345-107-10582
- 153 Shackett Rd
- 237 Shackett Rd
- 53 Lakeview Dr
- 1274 Hooker Rd
- Lots 4-9 Fern Lake Rd
- 62 Windy Knoll Ln
- 51 Crane View Dr
- 1495 Smead Rd
- 198 Hooker Rd
- 1041 Smead Rd
- 290 Ferson Rd
- 671 Ferson Rd
- 490 Delorm Rd
- 0 Lake Dunmore Rd
- 1083 Lake Dunmore Rd
- 130 Smead Rd
- 237 Upper Plains Rd
- 1957 Lake Dunmore Rd
- 0 N Pond Rd
- 0 Fox Rd Unit 5060663
- 399 E Main St Unit C
- 45 Bakery Ln
- 886 Unit A - 2 Bedroom
- 39 Otterside Ct N
- 3035 S Lincoln Rd
- 7 Callahan Dr Unit 2
- 57 Crescent St Unit 2
- 17 Kingsley Ct Unit 3
- 306 Marble St Unit 2
- 132 State St Unit 2
- 2 East St Unit 1st Floor
- 3009 Vermont 12a
- 35 Meadow Ln
- 10 Wallace Aveune
- 2 Nickwackett St Unit 1
- 107 Franklin St Unit D.
- 17 Madison St Unit 2
- 290 Killington Ave
- 117 Park St
- 3264 Broad St Unit 2
