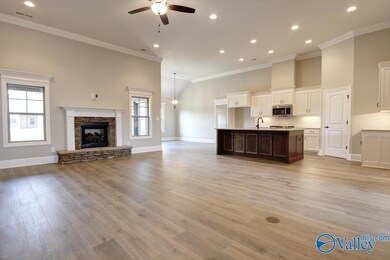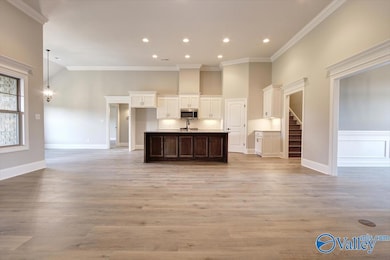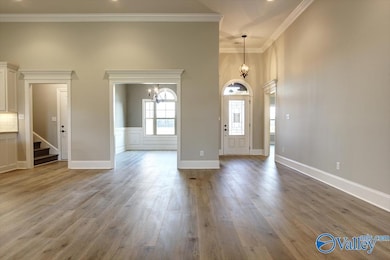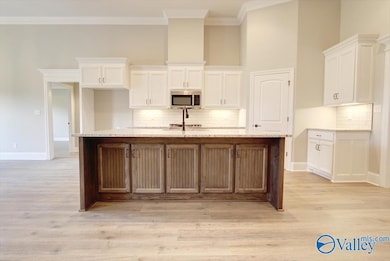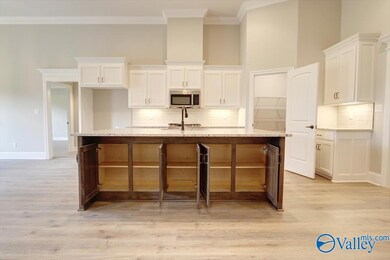
26423 Birkshire Ln Athens, AL 35613
Estimated Value: $513,000 - $561,000
Highlights
- New Construction
- Open Floorplan
- 3 Car Attached Garage
- Creekside Elementary School Rated A-
- Covered patio or porch
- Double Pane Windows
About This Home
As of March 20242/1 Buydown * - 3 CAR GARAGE - NO CARPET - 12' CEILINGS - EXTENSIVE TRIM - Montclair A1 is an open floor plan-4 Bedrooms, 4 Baths, Dining Room, upstairs Bonus or 5th bed w/ bath. Family room has 12' ceiling, gas FP, recessed lighting, ceiling fan. Kitchen has 12' ceiling, soft close custom cabinets, island w/storage & seating, gas range package, granite counters, tile backsplash & walk-in pantry. Dining Room has 10' coffered ceiling, Master bedroom w/dbl. trey ceiling, recessed lights & ceiling fan. Glam bath w/11' ceiling, freestanding tub, tile shower w/2 shower head, dbl. granite vanities, & walkin closet. Laundry has custom cabinet. All baths granite.
Last Agent to Sell the Property
Redstone Realty Solutions-MAD License #92296 Listed on: 11/02/2023
Home Details
Home Type
- Single Family
Est. Annual Taxes
- $3,255
Year Built
- Built in 2023 | New Construction
Lot Details
- 0.29 Acre Lot
- Lot Dimensions are 83 x 150
Parking
- 3 Car Attached Garage
- Side Facing Garage
- Garage Door Opener
Home Design
- Slab Foundation
Interior Spaces
- 3,220 Sq Ft Home
- Property has 1 Level
- Open Floorplan
- Gas Log Fireplace
- Double Pane Windows
Kitchen
- Gas Oven
- Microwave
- Dishwasher
- Disposal
Bedrooms and Bathrooms
- 4 Bedrooms
- 4 Full Bathrooms
Outdoor Features
- Covered patio or porch
Schools
- East Limestone Elementary School
- East Limestone High School
Utilities
- Two cooling system units
- Multiple Heating Units
- Underground Utilities
- Tankless Water Heater
Listing and Financial Details
- Tax Lot 146
Community Details
Overview
- Property has a Home Owners Association
- Highland Ridge HOA, Phone Number (256) 975-3445
- Built by LPH
- Highland Ridge Subdivision
Amenities
- Common Area
Similar Homes in Athens, AL
Home Values in the Area
Average Home Value in this Area
Property History
| Date | Event | Price | Change | Sq Ft Price |
|---|---|---|---|---|
| 03/04/2024 03/04/24 | Sold | $519,900 | 0.0% | $161 / Sq Ft |
| 01/10/2024 01/10/24 | Pending | -- | -- | -- |
| 11/02/2023 11/02/23 | For Sale | $519,900 | -- | $161 / Sq Ft |
Tax History Compared to Growth
Tax History
| Year | Tax Paid | Tax Assessment Tax Assessment Total Assessment is a certain percentage of the fair market value that is determined by local assessors to be the total taxable value of land and additions on the property. | Land | Improvement |
|---|---|---|---|---|
| 2024 | $3,255 | $108,500 | $0 | $0 |
| 2023 | $3,285 | $14,940 | $0 | $0 |
Agents Affiliated with this Home
-
Patricia Winn

Seller's Agent in 2024
Patricia Winn
Redstone Realty Solutions-MAD
(256) 527-3610
26 Total Sales
-
Kati Lundy

Buyer's Agent in 2024
Kati Lundy
Capstone Realty Stovehouse
(256) 701-9762
23 Total Sales
Map
Source: ValleyMLS.com
MLS Number: 21847112
APN: 0902090005146000
- 14267 Leadenhall Ln
- 26415 Birkshire Ln
- 14316 Leadenhall Ln
- 18281 Belmont Cir
- 18243 E Limestone Rd
- 1 Glen Ln
- NA Glen Ln
- 27654 Phillip Wagnon Dr
- 27741 Phillip Wagnon Dr
- 18226 Whitetail Ln
- 18752 Cottontail Ln
- 18675 Cottontail Ln
- 27847 Phillip Wagnon Dr
- 18818 Cottontail Ln
- 18826 Cottontail Ln
- Tract 2 E Limestone Rd
- 18831 Cottontail Ln
- 18858 Cottontail Ln
- 18471 Cottontail Ln
- 18577 Cottontail Ln
- 17347 Stonegate Dr
- 26422 Birkshire Ln
- 21932 Shearwater Dr
- 26407 Birkshire Ln
- 17356 Stonegate Dr
- 22043 Chancery Ln
- 22025 Chancery Ln
- 22028 Chancery Ln
- 26423 Birkshire Ln
- 17217 Stonegate Dr
- 17247 Stonegate Dr
- 26431 Birkshire Ln
- 26408 Woodfield Dr
- 26486 Birkshire Ln
- 26424 Woodfield Dr
- 14215 Leadenhall Ln
- 22040 Chancery Ln
- 14791 Willow Rose Ln
- 14141 Parliament Ct
- 22052 Chancery Ln

