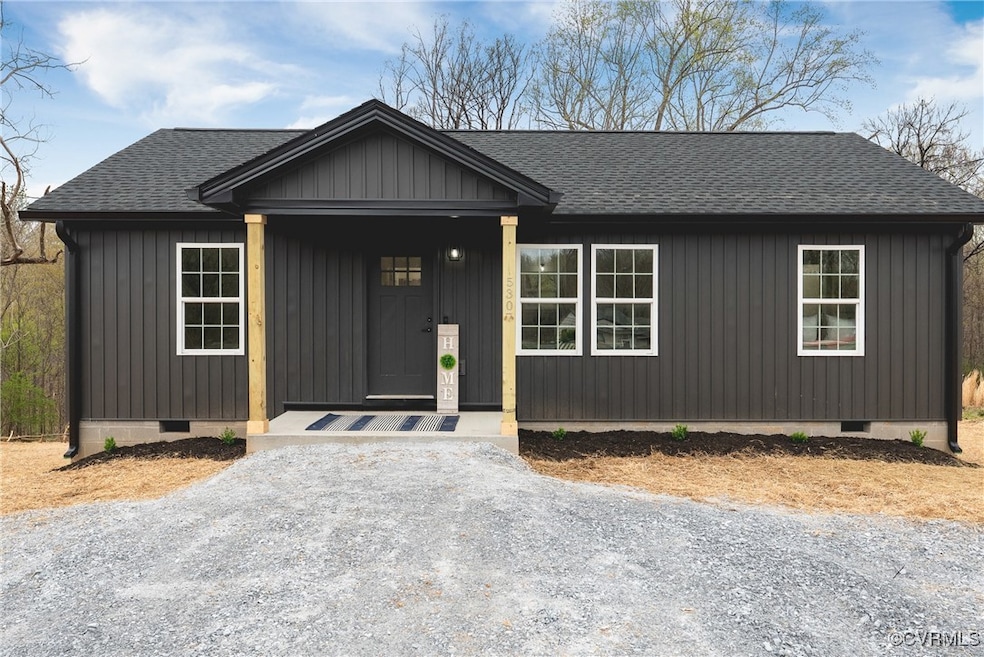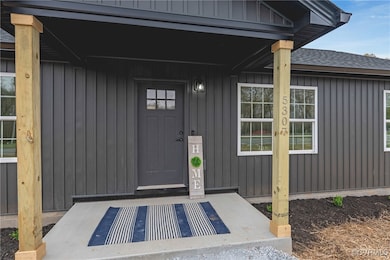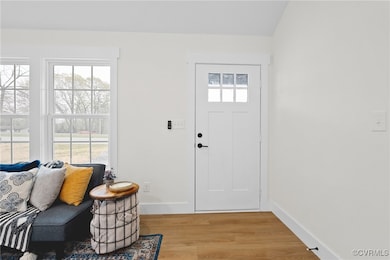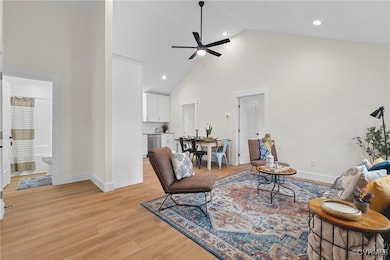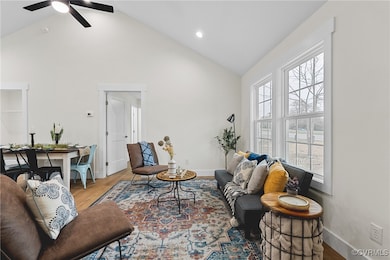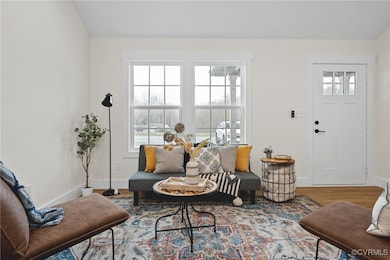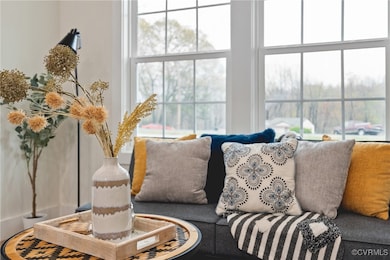26428 Dejarnette Ln Ruther Glen, VA 22546
Estimated payment $1,731/month
Highlights
- Boat Dock
- Fitness Center
- Outdoor Pool
- Water Access
- Under Construction
- Community Lake
About This Home
Beautiful new construction home - MOVE IN before the end of the year! Still time to make interior selection! Welcome to Caroline Pines, a lake community with many amenities! This lot is situated steps away from the main community lake! Spacious, inviting, and thoughtfully designed, the Heritage combines modern comfort with timeless style. Its carefully selected finishes—durable oak LVP flooring, sleek black fixtures, and clean white subway tile—create a warm yet contemporary feel. The generous back deck and welcoming front porch provide ideal spaces to relax or entertain, while quality craftsmanship ensures lasting beauty. Designed for everyday ease, this home is ready to welcome you in. Builder offering $5000 THANKSGIVING SPECIAL towards option allowance for your interior selections for contracts signed by 11/27.
Home Details
Home Type
- Single Family
Est. Annual Taxes
- $195
Year Built
- Built in 2025 | Under Construction
Lot Details
- 0.41 Acre Lot
- Zoning described as RP
HOA Fees
- $87 Monthly HOA Fees
Home Design
- Home to be built
- Frame Construction
- Shingle Roof
- Vinyl Siding
Interior Spaces
- 947 Sq Ft Home
- 1-Story Property
- High Ceiling
- Ceiling Fan
- Recessed Lighting
- Dining Area
- Crawl Space
- Dryer Hookup
Kitchen
- Eat-In Kitchen
- Oven
- Stove
- Microwave
- Dishwasher
- Granite Countertops
Flooring
- Partially Carpeted
- Vinyl
Bedrooms and Bathrooms
- 3 Bedrooms
- En-Suite Primary Bedroom
- Walk-In Closet
- 2 Full Bathrooms
Parking
- Driveway
- Unpaved Parking
Outdoor Features
- Outdoor Pool
- Water Access
- Walking Distance to Water
- Deck
- Front Porch
Schools
- Bowling Green Elementary School
- Caroline Middle School
- Caroline High School
Utilities
- Central Air
- Heat Pump System
- Water Heater
- Engineered Septic
Listing and Financial Details
- Tax Lot 559
- Assessor Parcel Number 93A1-1-559
Community Details
Overview
- Caroline Pines Subdivision
- The community has rules related to allowing corporate owners
- Community Lake
- Pond in Community
Amenities
- Common Area
- Clubhouse
Recreation
- Boat Dock
- Community Playground
- Fitness Center
- Community Pool
- Park
Map
Home Values in the Area
Average Home Value in this Area
Property History
| Date | Event | Price | List to Sale | Price per Sq Ft |
|---|---|---|---|---|
| 11/14/2025 11/14/25 | Price Changed | $308,950 | 0.0% | $326 / Sq Ft |
| 04/17/2025 04/17/25 | For Sale | $309,000 | -- | $326 / Sq Ft |
Source: Central Virginia Regional MLS
MLS Number: 2510692
- 26324 Gibson Ln
- 0 Slash Pine Cir Unit VACV2008274
- 26405 Slash Pine Cir
- 11441 Ponderosa Ln
- 26471 Slash Pine Cir
- 487 Red Pine Rd
- 448 Red Pine Rd
- 142B Tennis Ln
- 26256 Shannon Mill Dr
- 26236 Shannon Mill Dr
- 27173 N Anna Dr
- 26374 Hill Rd
- Lot 854 Bowling Ln
- 843 Bowling Ln
- 868 Bowling Ln
- 26315 Hill Rd
- 12246 Bunya Ln
- 26081 Ruther Glen Rd
- TBD Summer Dr
- 12269 Coulter Ln
- 12235 Pinyon Ln
- 25345 U S Route 1
- 10421 Westgate Ct
- 23039 Sir Barton Ct
- 17212 Doggetts Fork Rd
- 710 Annapolis Dr
- 100 Hessian Dr
- 7275 Congressional Cir
- 11305 Cloverhill Dr
- 18422 Centennial Cir
- 13634 Blanton Rd
- 204 Kings Arms Ct
- 17275 Library Blvd
- 7267 Sallie Collins Dr
- 17256 Library Blvd
- 205-209 Duncan St
- 126 Beverly Rd
- 305 Arlington St
- 15471 US Route 1 Hwy
- 206 Cedar Ridge Dr
