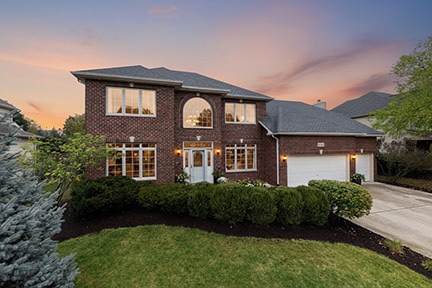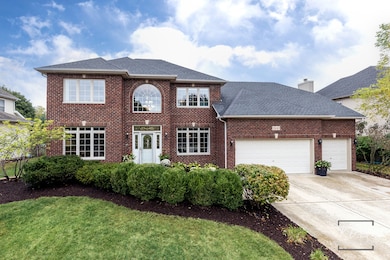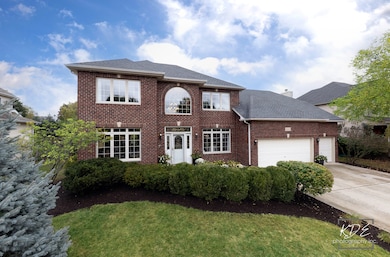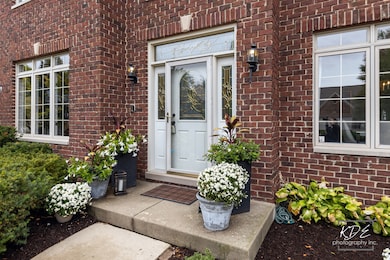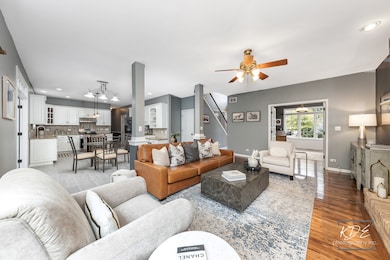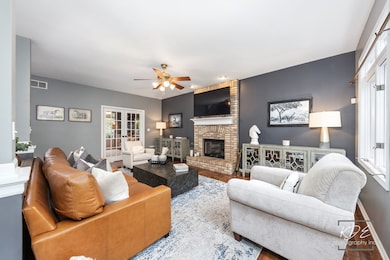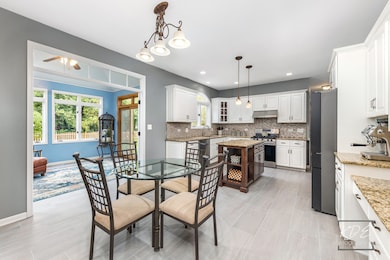2643 Lupine Cir Unit 1 Naperville, IL 60564
South Pointe NeighborhoodEstimated payment $5,081/month
Total Views
3,584
5
Beds
4
Baths
3,040
Sq Ft
$246
Price per Sq Ft
Highlights
- Clubhouse
- Property is near a park
- Traditional Architecture
- Freedom Elementary School Rated A-
- Recreation Room
- 4-minute walk to South Pointe Park
About This Home
This Fantastic South Naperville home that will check ALL of your buyers boxes! This 4 bedroom, 4 bathroom home also features a white kitchen, a full bath on the main floor, a sunroom, a walk-in pantry, a butler pantry, a fully finished basement, a fenced in yard, hardwood floors, and much more! Do not miss your opportunity to own a home in South Pointe with a pool bond included!
Home Details
Home Type
- Single Family
Est. Annual Taxes
- $13,336
Year Built
- Built in 2002
Lot Details
- 0.25 Acre Lot
- Lot Dimensions are 84x125
- Fenced
- Paved or Partially Paved Lot
HOA Fees
- $23 Monthly HOA Fees
Parking
- 3 Car Garage
- Driveway
Home Design
- Traditional Architecture
- Brick Exterior Construction
- Asphalt Roof
- Concrete Perimeter Foundation
Interior Spaces
- 3,040 Sq Ft Home
- 2-Story Property
- Central Vacuum
- Ceiling Fan
- Skylights
- Gas Log Fireplace
- Window Screens
- Family Room with Fireplace
- Living Room
- Formal Dining Room
- Recreation Room
- Sun or Florida Room
- Home Gym
Kitchen
- Walk-In Pantry
- Range
- Microwave
- Dishwasher
- Stainless Steel Appliances
- Disposal
Flooring
- Wood
- Carpet
- Ceramic Tile
Bedrooms and Bathrooms
- 5 Bedrooms
- 5 Potential Bedrooms
- Main Floor Bedroom
- Walk-In Closet
- Bathroom on Main Level
- 4 Full Bathrooms
- Dual Sinks
- Whirlpool Bathtub
- Separate Shower
Laundry
- Laundry Room
- Dryer
- Washer
Basement
- Basement Fills Entire Space Under The House
- Sump Pump
- Finished Basement Bathroom
Home Security
- Home Security System
- Intercom
- Carbon Monoxide Detectors
Schools
- Freedom Elementary School
- Heritage Grove Middle School
- Plainfield North High School
Utilities
- Forced Air Heating and Cooling System
- Heating System Uses Natural Gas
- Lake Michigan Water
- Satellite Dish
Additional Features
- Patio
- Property is near a park
Listing and Financial Details
- Homeowner Tax Exemptions
Community Details
Overview
- Staff Association, Phone Number (815) 730-1500
- South Pointe Subdivision
- Property managed by Celtic Property Management
Amenities
- Clubhouse
Recreation
- Community Pool
Map
Create a Home Valuation Report for This Property
The Home Valuation Report is an in-depth analysis detailing your home's value as well as a comparison with similar homes in the area
Home Values in the Area
Average Home Value in this Area
Tax History
| Year | Tax Paid | Tax Assessment Tax Assessment Total Assessment is a certain percentage of the fair market value that is determined by local assessors to be the total taxable value of land and additions on the property. | Land | Improvement |
|---|---|---|---|---|
| 2024 | $13,336 | $213,799 | $58,595 | $155,204 |
| 2023 | $13,336 | $188,868 | $51,762 | $137,106 |
| 2022 | $11,392 | $165,127 | $48,965 | $116,162 |
| 2021 | $11,013 | $157,263 | $46,633 | $110,630 |
| 2020 | $11,020 | $154,771 | $45,894 | $108,877 |
| 2019 | $10,876 | $170,122 | $44,601 | $125,521 |
| 2018 | $11,766 | $159,260 | $43,620 | $115,640 |
| 2017 | $11,721 | $155,149 | $42,494 | $112,655 |
| 2016 | $11,809 | $151,809 | $41,579 | $110,230 |
| 2015 | $11,181 | $153,163 | $39,980 | $113,183 |
| 2014 | $11,181 | $137,500 | $39,980 | $97,520 |
| 2013 | $11,181 | $137,500 | $39,980 | $97,520 |
Source: Public Records
Property History
| Date | Event | Price | List to Sale | Price per Sq Ft | Prior Sale |
|---|---|---|---|---|---|
| 10/13/2025 10/13/25 | Pending | -- | -- | -- | |
| 10/09/2025 10/09/25 | For Sale | $749,000 | +39.7% | $246 / Sq Ft | |
| 03/31/2021 03/31/21 | Sold | $536,000 | +1.3% | $176 / Sq Ft | View Prior Sale |
| 01/31/2021 01/31/21 | Pending | -- | -- | -- | |
| 01/27/2021 01/27/21 | For Sale | $529,000 | -- | $174 / Sq Ft |
Source: Midwest Real Estate Data (MRED)
Purchase History
| Date | Type | Sale Price | Title Company |
|---|---|---|---|
| Warranty Deed | $536,000 | Fidelity National Title | |
| Warranty Deed | $380,000 | First American Title Ins Co | |
| Warranty Deed | $440,000 | Ticor Title | |
| Warranty Deed | $395,500 | Law Title Insurance Co Inc |
Source: Public Records
Mortgage History
| Date | Status | Loan Amount | Loan Type |
|---|---|---|---|
| Open | $498,480 | New Conventional | |
| Previous Owner | $304,000 | New Conventional | |
| Previous Owner | $333,700 | New Conventional | |
| Previous Owner | $320,000 | No Value Available | |
| Closed | $30,000 | No Value Available |
Source: Public Records
Source: Midwest Real Estate Data (MRED)
MLS Number: 12482398
APN: 07-01-22-302-022
Nearby Homes
- 2547 Mallet Ct
- 2543 Mallet Ct
- 2539 Mallet Ct
- 2519 Mallet Ct
- 2611 Lawlor Ln
- 2607 Lawlor Ln
- 2419 Lawlor Ln
- 2423 Lawlor Ln
- 2427 Lawlor Ln
- 26106 W Sherwood Cir
- 23234 W Allagash Dr
- 24024 W Champion Dr
- 2547 Tailshot Rd
- 2668 Lawlor Ln
- 11661 S Derby Ln Unit 2
- 5907 Polo St
- 5919 Polo St
- 5911 Polo St
- 5943 Polo St
- 5308 Wirestem Ct
