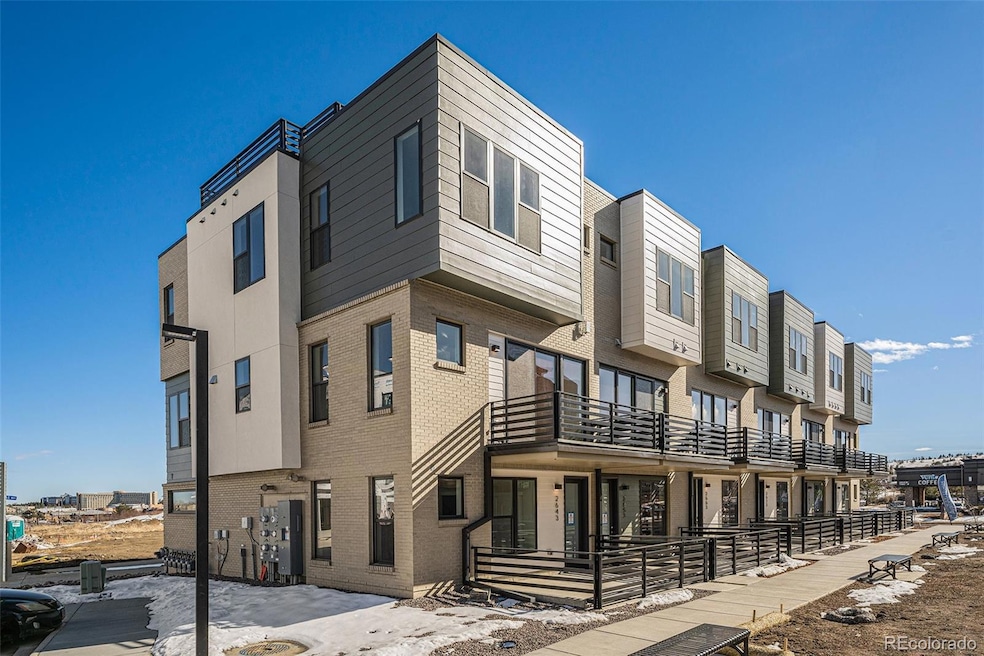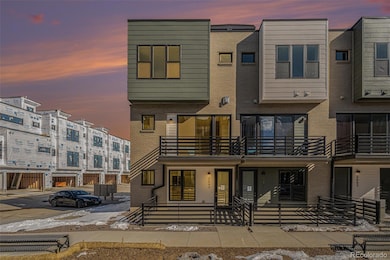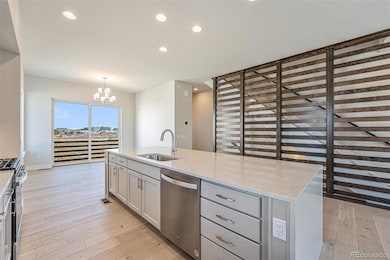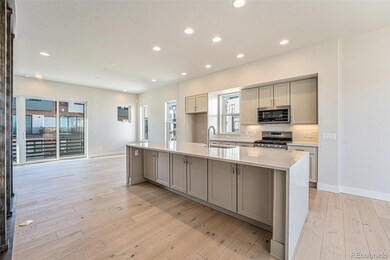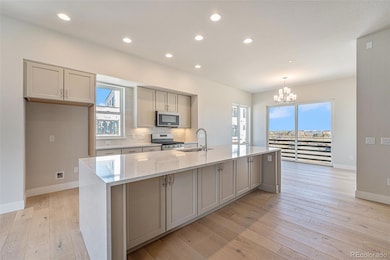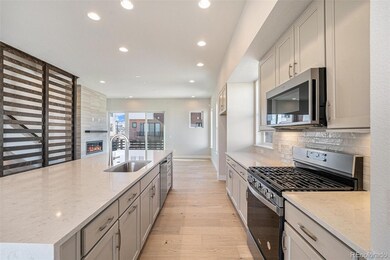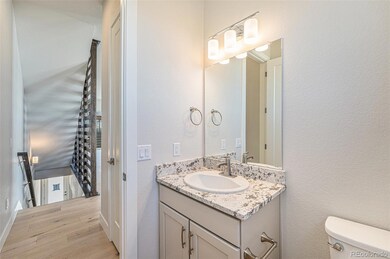2643 Nicholas Way Unit 56 Superior, CO 80027
Highlights
- No Units Above
- Rooftop Deck
- Primary Bedroom Suite
- Monarch K-8 School Rated A
- Located in a master-planned community
- Open Floorplan
About This Home
This modern, multi-level townhome offers the best of design and functionality with 3 bedrooms, 3.5 bathrooms, and 1,901 square feet of thoughtfully curated living space. The main floor’s open-concept layout includes a beautifully appointed kitchen, sun-soaked living room, and designated dining area. Each bedroom has its own private en-suite, and the 2-car attached garage provides both parking and storage. Experience life in Superior, Colorado — where outdoor recreation, local charm, and modern conveniences come together. Just minutes from Boulder and within walking distance to shopping, dining, and miles of trails, Superior is ideal for those who crave nature without sacrificing access. Montmere at Autrey Shores offers direct access to the Coalton Trailhead, Flatiron views, and a lock-and-leave lifestyle perfect for busy professionals or those who love to travel.
Last Listed By
Corken + Company Real Estate Group, LLC Brokerage Email: leasing@corken.co,303-858-8003 License #035688 Listed on: 05/30/2025
Townhouse Details
Home Type
- Townhome
Est. Annual Taxes
- $9,193
Year Built
- Built in 2023
Lot Details
- No Units Above
- No Units Located Below
- 1 Common Wall
Parking
- 2 Car Attached Garage
Home Design
- Contemporary Architecture
- Radon Mitigation System
Interior Spaces
- 1,901 Sq Ft Home
- Multi-Level Property
- Open Floorplan
- Wired For Data
- Living Room
- Dining Room
- Smart Thermostat
Kitchen
- Eat-In Kitchen
- Oven
- Range
- Microwave
- Dishwasher
- Kitchen Island
- Quartz Countertops
Flooring
- Wood
- Carpet
- Tile
Bedrooms and Bathrooms
- Primary Bedroom Suite
- Walk-In Closet
Laundry
- Laundry Room
- Dryer
- Washer
Eco-Friendly Details
- Smoke Free Home
Outdoor Features
- Balcony
- Rooftop Deck
- Patio
- Exterior Lighting
- Rain Gutters
Schools
- Monarch K-8 Elementary And Middle School
- Monarch High School
Utilities
- Forced Air Heating and Cooling System
- Heating System Uses Natural Gas
Listing and Financial Details
- Security Deposit $4,900
- Property Available on 6/1/25
- 12 Month Lease Term
- $40 Application Fee
Community Details
Overview
- Montmere At Autrey Shores Subdivision
- Located in a master-planned community
- Greenbelt
Recreation
- Trails
Pet Policy
- Pet Deposit $300
- Dogs Allowed
Map
Source: REcolorado®
MLS Number: 1835455
APN: 1575293-09-056
- 2321 Lakeshore Ln Unit 10
- 2323 Lakeshore Ln Unit 11
- 2630 Westview Way Unit 51
- 2329 Lakeshore Ln Unit 14
- 2680 Westview Way Unit 55
- 2317 Lakeshore Ln Unit 8
- 2940 E Yarrow Cir
- 2905 E Yarrow Cir
- 2855 Rock Creek Cir Unit 200
- 2855 Rock Creek Cir Unit 191
- 2855 Rock Creek Cir Unit 129
- 2855 Rock Creek Cir Unit 158
- 1507 Begonia Way
- 1462 Hyacinth Way
- 2248 Imperial Ln
- 2937 W Yarrow Cir
- 3101 Goldeneye Place
- 1842 Reliance Cir
- 2926 Castle Peak Ave
- 1987 Grayden Ct
