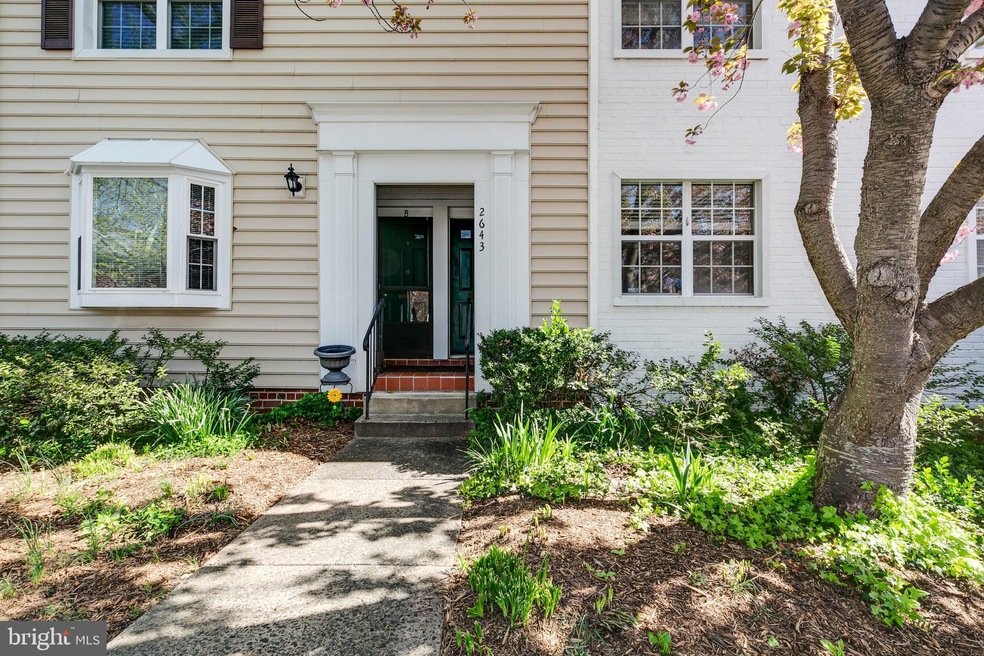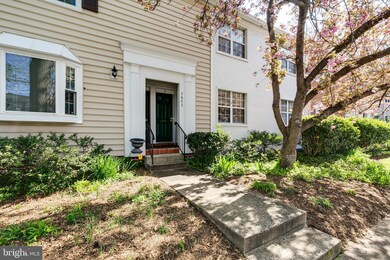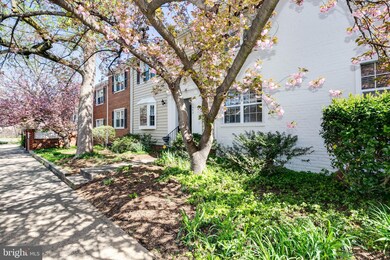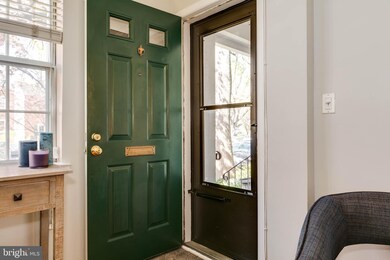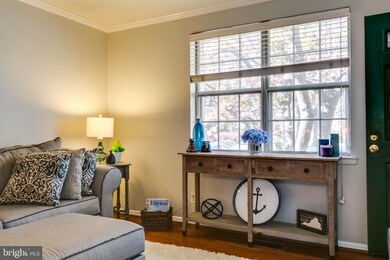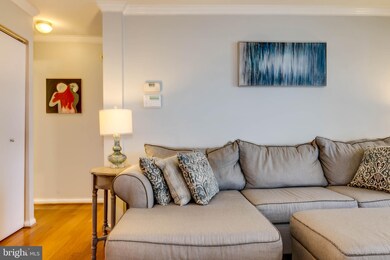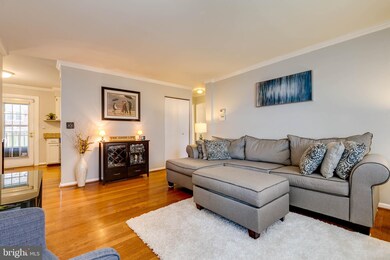
2643 S Walter Reed Dr Unit C Arlington, VA 22206
Fairlington NeighborhoodHighlights
- Open Floorplan
- Colonial Architecture
- Main Floor Bedroom
- Gunston Middle School Rated A-
- Wood Flooring
- 2-minute walk to Lucky Run Park
About This Home
As of September 2023RARELY AVAILABLE SPACIOUS 2 level, 3 bedroom, 2 full bath town home/condo in The Arlington. Best price per square foot in the area. Hardwood floors on the main level, kitchen w/ granite counter tops, large master bedroom w/ walk-in closet, lower level with 2 bedrooms, full bath and recreation room. Enjoy weekends and evenings on your fully fenced patio. Great Community that is very walking friendly with easy access to Shirlington Village featuring many options for shopping, restaurants, a movie theater and Harris Teeter. Superb location close to DC, Old Town, DCA and public transportation. Metro bus to Pentagon right outside! Pools, tennis courts and great dog park nearby.
Townhouse Details
Home Type
- Townhome
Est. Annual Taxes
- $4,038
Year Built
- Built in 1950
Lot Details
- Property is Fully Fenced
- Property is in very good condition
HOA Fees
- $616 Monthly HOA Fees
Home Design
- Colonial Architecture
- Brick Front
Interior Spaces
- 1,576 Sq Ft Home
- Property has 2 Levels
- Open Floorplan
- Window Treatments
- Family Room
- Home Security System
Kitchen
- Eat-In Kitchen
- Electric Oven or Range
- <<microwave>>
- Dishwasher
- Upgraded Countertops
- Disposal
Flooring
- Wood
- Carpet
Bedrooms and Bathrooms
- En-Suite Primary Bedroom
- En-Suite Bathroom
Laundry
- Dryer
- Washer
Finished Basement
- Basement Fills Entire Space Under The House
- Connecting Stairway
- Sump Pump
Parking
- Parking Lot
- 1 Assigned Parking Space
- Unassigned Parking
Outdoor Features
- Patio
Schools
- Abingdon Elementary School
- Gunston Middle School
- Wakefield High School
Utilities
- Forced Air Heating and Cooling System
- Vented Exhaust Fan
- Electric Water Heater
Listing and Financial Details
- Assessor Parcel Number 29-005-653
Community Details
Overview
- Association fees include lawn maintenance, insurance, sewer, trash, water, snow removal, common area maintenance, management, pool(s)
- The Arlington Condos
- The Arlington Community
- The Arlington Subdivision
- Property Manager
Recreation
- Tennis Courts
- Community Pool
Ownership History
Purchase Details
Home Financials for this Owner
Home Financials are based on the most recent Mortgage that was taken out on this home.Purchase Details
Home Financials for this Owner
Home Financials are based on the most recent Mortgage that was taken out on this home.Purchase Details
Home Financials for this Owner
Home Financials are based on the most recent Mortgage that was taken out on this home.Purchase Details
Home Financials for this Owner
Home Financials are based on the most recent Mortgage that was taken out on this home.Similar Homes in the area
Home Values in the Area
Average Home Value in this Area
Purchase History
| Date | Type | Sale Price | Title Company |
|---|---|---|---|
| Warranty Deed | $500,000 | None Listed On Document | |
| Deed | $415,000 | Universal Title | |
| Warranty Deed | $395,000 | -- | |
| Warranty Deed | $370,000 | -- |
Mortgage History
| Date | Status | Loan Amount | Loan Type |
|---|---|---|---|
| Open | $230,000 | New Conventional | |
| Previous Owner | $394,250 | New Conventional | |
| Previous Owner | $378,000 | New Conventional | |
| Previous Owner | $79,000 | Stand Alone Second | |
| Previous Owner | $316,000 | New Conventional | |
| Previous Owner | $250,000 | New Conventional |
Property History
| Date | Event | Price | Change | Sq Ft Price |
|---|---|---|---|---|
| 09/15/2023 09/15/23 | Sold | $500,000 | -2.9% | $317 / Sq Ft |
| 09/04/2023 09/04/23 | Pending | -- | -- | -- |
| 08/25/2023 08/25/23 | For Sale | $515,000 | 0.0% | $327 / Sq Ft |
| 08/22/2023 08/22/23 | Pending | -- | -- | -- |
| 08/09/2023 08/09/23 | For Sale | $515,000 | +24.1% | $327 / Sq Ft |
| 05/14/2020 05/14/20 | Sold | $415,000 | -2.1% | $263 / Sq Ft |
| 04/07/2020 04/07/20 | Pending | -- | -- | -- |
| 04/02/2020 04/02/20 | For Sale | $423,900 | -- | $269 / Sq Ft |
Tax History Compared to Growth
Tax History
| Year | Tax Paid | Tax Assessment Tax Assessment Total Assessment is a certain percentage of the fair market value that is determined by local assessors to be the total taxable value of land and additions on the property. | Land | Improvement |
|---|---|---|---|---|
| 2025 | $5,156 | $499,100 | $121,400 | $377,700 |
| 2024 | $5,079 | $491,700 | $121,400 | $370,300 |
| 2023 | $4,717 | $458,000 | $121,400 | $336,600 |
| 2022 | $4,585 | $445,100 | $121,400 | $323,700 |
| 2021 | $4,282 | $415,700 | $121,400 | $294,300 |
| 2020 | $4,358 | $424,800 | $82,000 | $342,800 |
| 2019 | $4,038 | $393,600 | $82,000 | $311,600 |
| 2018 | $3,624 | $360,200 | $82,000 | $278,200 |
| 2017 | $3,652 | $363,000 | $82,000 | $281,000 |
| 2016 | $3,655 | $368,800 | $82,000 | $286,800 |
| 2015 | $3,564 | $357,800 | $82,000 | $275,800 |
| 2014 | $3,510 | $352,400 | $82,000 | $270,400 |
Agents Affiliated with this Home
-
Kay Houghton

Seller's Agent in 2023
Kay Houghton
EXP Realty, LLC
(703) 225-5529
227 in this area
443 Total Sales
-
Andrew Webber

Seller Co-Listing Agent in 2023
Andrew Webber
Keller Williams Capital Properties
(703) 991-8450
23 in this area
70 Total Sales
-
David Smith

Buyer's Agent in 2023
David Smith
Coldwell Banker (NRT-Southeast-MidAtlantic)
(540) 398-7975
2 in this area
249 Total Sales
-
Chris Boone

Seller's Agent in 2020
Chris Boone
Vylla Home
(703) 405-6303
83 Total Sales
-
Natalie Roy

Buyer's Agent in 2020
Natalie Roy
KW Metro Center
(703) 819-4915
3 in this area
115 Total Sales
Map
Source: Bright MLS
MLS Number: VAAR160918
APN: 29-005-653
- 2641 S Walter Reed Dr Unit B
- 2637 S Walter Reed Dr Unit B
- 2605 S Walter Reed Dr Unit A
- 2802 S Columbus St Unit A2
- 5021 24th St S
- 4820 28th St S
- 4520 King St Unit 205
- 4520 King St Unit 609
- 2432 S Culpeper St
- 5017 23rd St S
- 4803 27th Rd S
- 3300 S 28th St Unit 403
- 3314 S 28th St Unit 304
- 2743 S Buchanan St
- 3210 S 28th St Unit 202
- 4811 29th St S Unit B2
- 2546 S Walter Reed Dr Unit B
- 5029 22nd St S
- 3101 N Hampton Dr Unit 1519
- 3101 N Hampton Dr Unit 1615
