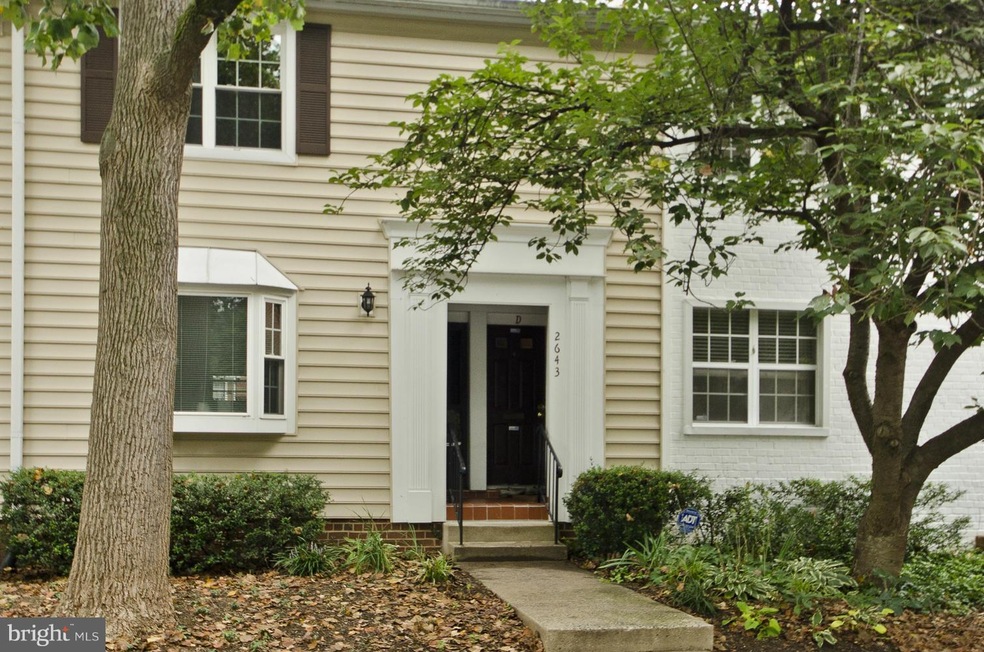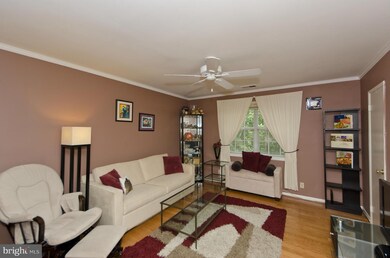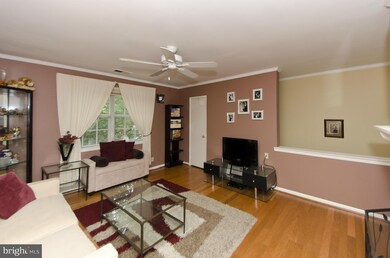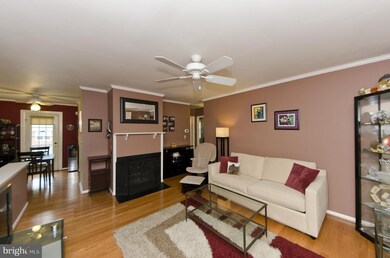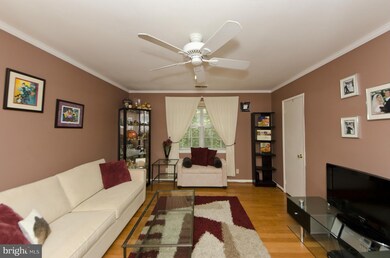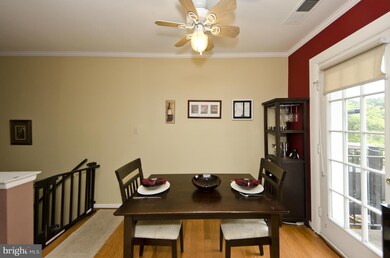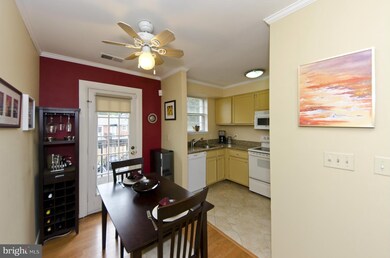
2643 S Walter Reed Dr Unit D Arlington, VA 22206
Fairlington NeighborhoodHighlights
- Private Pool
- Colonial Architecture
- Wood Flooring
- Gunston Middle School Rated A-
- Traditional Floor Plan
- 2-minute walk to Lucky Run Park
About This Home
As of January 2022Fantastic upper floor unit! *Granite Kitchen *Young washer & dryer in unit *Hardwood flooring & new carpet *Totally remodeled bath*Living room with fireplace *Dining room opens onto terrace *Elpha closet built ins & custom blinds *Open & airy floor plan *Lovely courtyard setting *Just around the corner from vibrant Village at Shirlington, WO&D Bike Trail & Dog Park*Steps to pool*
Last Agent to Sell the Property
Weichert, REALTORS License #0225043419 Listed on: 10/09/2015

Last Buyer's Agent
Pat Evans
Long & Foster Real Estate, Inc.

Property Details
Home Type
- Condominium
Est. Annual Taxes
- $2,844
Year Built
- Built in 1950
Lot Details
- Property is in very good condition
HOA Fees
- $286 Monthly HOA Fees
Parking
- Rented or Permit Required
Home Design
- Colonial Architecture
- Brick Exterior Construction
Interior Spaces
- 800 Sq Ft Home
- Property has 1 Level
- Traditional Floor Plan
- Crown Molding
- Ceiling Fan
- 1 Fireplace
- Double Pane Windows
- Window Treatments
- Living Room
- Dining Room
- Wood Flooring
- Stacked Washer and Dryer
Kitchen
- Electric Oven or Range
- Stove
- <<microwave>>
- Dishwasher
- Upgraded Countertops
- Disposal
Bedrooms and Bathrooms
- 2 Main Level Bedrooms
- En-Suite Primary Bedroom
- 1 Full Bathroom
Outdoor Features
- Private Pool
- Balcony
Utilities
- Central Air
- Heat Pump System
- Natural Gas Water Heater
Listing and Financial Details
- Assessor Parcel Number 29-005-654
Community Details
Overview
- Association fees include common area maintenance, exterior building maintenance, gas, lawn care front, lawn care rear, lawn care side, management, insurance, parking fee, sewer, snow removal, trash, water, pool(s)
- Low-Rise Condominium
- The Arlington Community
- The Arlington Subdivision
Recreation
- Tennis Courts
- Community Pool
Pet Policy
- Pets Allowed
Ownership History
Purchase Details
Home Financials for this Owner
Home Financials are based on the most recent Mortgage that was taken out on this home.Purchase Details
Home Financials for this Owner
Home Financials are based on the most recent Mortgage that was taken out on this home.Purchase Details
Home Financials for this Owner
Home Financials are based on the most recent Mortgage that was taken out on this home.Similar Homes in the area
Home Values in the Area
Average Home Value in this Area
Purchase History
| Date | Type | Sale Price | Title Company |
|---|---|---|---|
| Deed | $339,000 | Stewart Title | |
| Warranty Deed | $295,900 | Rgs Title Llc | |
| Warranty Deed | $347,500 | -- |
Mortgage History
| Date | Status | Loan Amount | Loan Type |
|---|---|---|---|
| Open | $328,830 | New Conventional | |
| Previous Owner | $269,958 | New Conventional | |
| Previous Owner | $254,000 | New Conventional | |
| Previous Owner | $278,000 | New Conventional |
Property History
| Date | Event | Price | Change | Sq Ft Price |
|---|---|---|---|---|
| 01/14/2022 01/14/22 | Sold | $339,000 | 0.0% | $424 / Sq Ft |
| 12/01/2021 12/01/21 | Price Changed | $339,000 | -3.1% | $424 / Sq Ft |
| 11/10/2021 11/10/21 | Price Changed | $350,000 | -2.8% | $438 / Sq Ft |
| 10/27/2021 10/27/21 | For Sale | $360,000 | +21.7% | $450 / Sq Ft |
| 02/16/2016 02/16/16 | Sold | $295,900 | 0.0% | $370 / Sq Ft |
| 12/30/2015 12/30/15 | Pending | -- | -- | -- |
| 12/28/2015 12/28/15 | For Sale | $295,900 | 0.0% | $370 / Sq Ft |
| 12/26/2015 12/26/15 | Off Market | $295,900 | -- | -- |
| 11/17/2015 11/17/15 | For Sale | $295,900 | 0.0% | $370 / Sq Ft |
| 11/02/2015 11/02/15 | Pending | -- | -- | -- |
| 10/09/2015 10/09/15 | For Sale | $295,900 | -- | $370 / Sq Ft |
Tax History Compared to Growth
Tax History
| Year | Tax Paid | Tax Assessment Tax Assessment Total Assessment is a certain percentage of the fair market value that is determined by local assessors to be the total taxable value of land and additions on the property. | Land | Improvement |
|---|---|---|---|---|
| 2025 | $3,953 | $382,700 | $61,600 | $321,100 |
| 2024 | $3,888 | $376,400 | $61,600 | $314,800 |
| 2023 | $3,694 | $358,600 | $61,600 | $297,000 |
| 2022 | $3,694 | $358,600 | $61,600 | $297,000 |
| 2021 | $3,634 | $352,800 | $61,600 | $291,200 |
| 2020 | $3,398 | $331,200 | $41,600 | $289,600 |
| 2019 | $3,128 | $304,900 | $41,600 | $263,300 |
| 2018 | $2,942 | $292,400 | $41,600 | $250,800 |
| 2017 | $2,799 | $278,200 | $41,600 | $236,600 |
| 2016 | $2,781 | $280,600 | $41,600 | $239,000 |
| 2015 | $2,844 | $285,500 | $41,600 | $243,900 |
| 2014 | $2,796 | $280,700 | $41,600 | $239,100 |
Agents Affiliated with this Home
-
Michael Webb

Seller's Agent in 2022
Michael Webb
RE/MAX
(703) 624-8284
8 in this area
179 Total Sales
-
Claudia Webb

Seller Co-Listing Agent in 2022
Claudia Webb
RE/MAX
(703) 926-6942
5 in this area
147 Total Sales
-
Phuong Tran

Buyer's Agent in 2022
Phuong Tran
McEnearney Associates
(703) 867-4317
1 in this area
12 Total Sales
-
David Lloyd

Seller's Agent in 2016
David Lloyd
Weichert Corporate
(703) 593-3204
4 in this area
142 Total Sales
-
P
Buyer's Agent in 2016
Pat Evans
Long & Foster
Map
Source: Bright MLS
MLS Number: 1001605365
APN: 29-005-654
- 2641 S Walter Reed Dr Unit B
- 2637 S Walter Reed Dr Unit B
- 2605 S Walter Reed Dr Unit A
- 2802 S Columbus St Unit A2
- 5021 24th St S
- 4820 28th St S
- 4520 King St Unit 205
- 4520 King St Unit 609
- 2432 S Culpeper St
- 5017 23rd St S
- 4803 27th Rd S
- 3300 S 28th St Unit 403
- 3314 S 28th St Unit 304
- 2743 S Buchanan St
- 3210 S 28th St Unit 202
- 4811 29th St S Unit B2
- 2546 S Walter Reed Dr Unit B
- 5029 22nd St S
- 3101 N Hampton Dr Unit 1519
- 3101 N Hampton Dr Unit 1615
