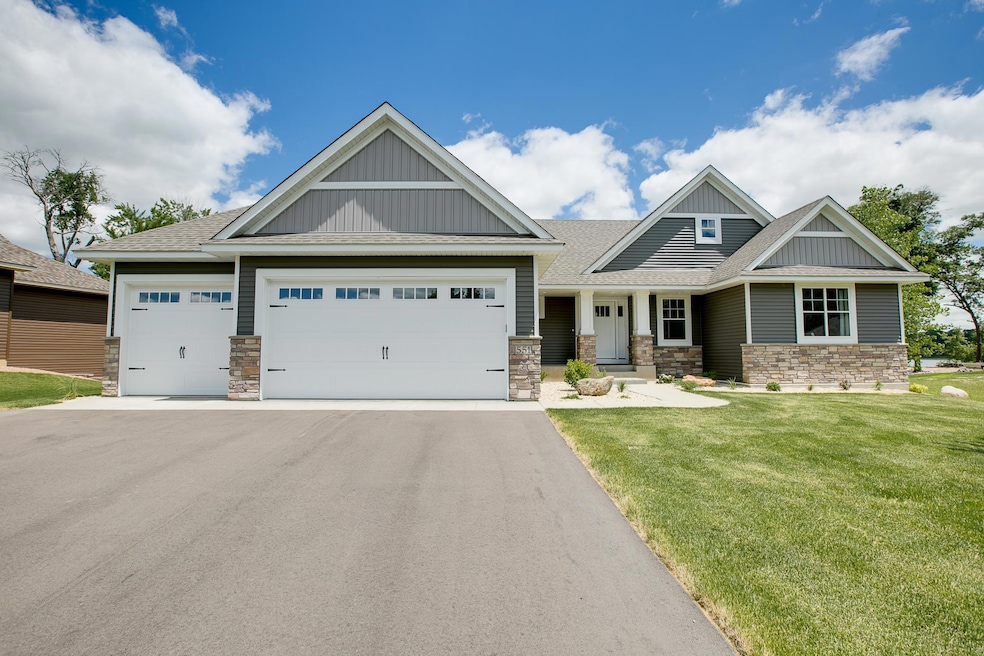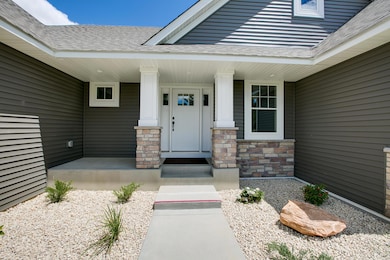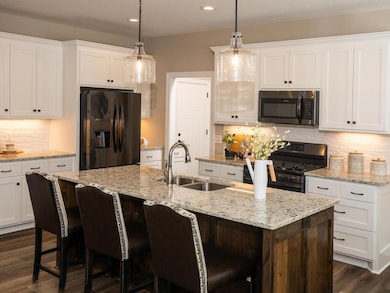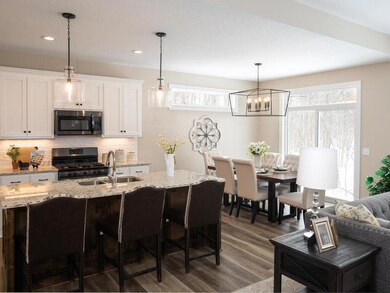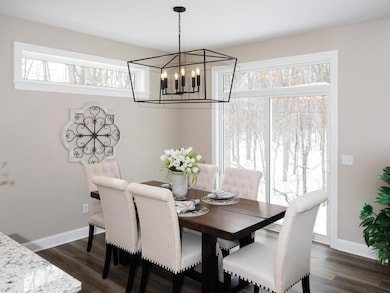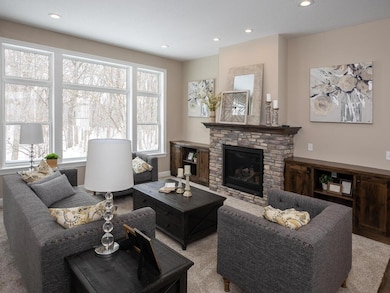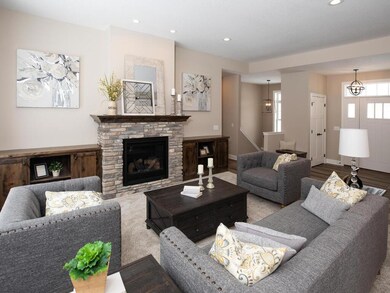
26433 Hunter Ave Wyoming, MN 55092
Estimated payment $4,425/month
Highlights
- New Construction
- 87,120 Sq Ft lot
- 3 Car Attached Garage
- Chisago Lakes Primary Elementary School Rated A-
- Walk-In Pantry
- 1-Story Property
About This Home
Discover the perfect location for your custom dream home in the prestigious Hunter Hill community of Wyoming, MN. This Custom to be built walkout rambler nestled on a 2 acre wooded lot features main level living, large master suite with luxury bath, second bedroom, and an open floor plan highlighted by the impressive use of windows and all the features you expect from Guidance Homes. Enjoy the spacious lower level that includes a gas fireplace with stone surround and third and fourth bedrooms. Oversized insulated and sheetrocked 3 car garage, and covered front porch! Landscaping not included. Photos are of previous similar model home. Some features may vary.
Home Details
Home Type
- Single Family
Est. Annual Taxes
- $748
Year Built
- Built in 2024 | New Construction
Lot Details
- 2 Acre Lot
- Lot Dimensions are 211x387x159x110x52x490
HOA Fees
- $13 Monthly HOA Fees
Parking
- 3 Car Attached Garage
- Insulated Garage
- Garage Door Opener
Interior Spaces
- 1-Story Property
- Family Room
- Living Room with Fireplace
- Combination Kitchen and Dining Room
- Finished Basement
- Basement Fills Entire Space Under The House
- Washer and Dryer Hookup
Kitchen
- Walk-In Pantry
- Range
- Microwave
- Dishwasher
Bedrooms and Bathrooms
- 4 Bedrooms
Utilities
- Forced Air Heating and Cooling System
- Private Water Source
Community Details
- Association fees include professional mgmt
- Ppp Aadland Association, Phone Number (612) 812-3643
- Built by GUIDANCE HOMES INC
- Hunter Hill Community
- Hunter Hill Subdivision
Listing and Financial Details
- Assessor Parcel Number 211038742
Map
Home Values in the Area
Average Home Value in this Area
Tax History
| Year | Tax Paid | Tax Assessment Tax Assessment Total Assessment is a certain percentage of the fair market value that is determined by local assessors to be the total taxable value of land and additions on the property. | Land | Improvement |
|---|---|---|---|---|
| 2023 | $788 | $53,400 | $0 | $0 |
| 2022 | $788 | $22,900 | $0 | $0 |
| 2021 | $54 | $8,400 | $0 | $0 |
Property History
| Date | Event | Price | Change | Sq Ft Price |
|---|---|---|---|---|
| 10/02/2024 10/02/24 | For Sale | $799,900 | -- | $251 / Sq Ft |
Similar Homes in the area
Source: NorthstarMLS
MLS Number: 6610789
APN: 21-10387-42
- 26488 Hunter Ave
- 7749 Pioneer Rd
- 7724 Pioneer Rd
- 7471 260th St
- 25755 E Comfort Dr
- 8239 Pioneer Rd
- 25633 E Comfort Dr
- 8109 257th St
- 26190 Hale Ct
- 25533 Heritage Ln
- 7574 255th St
- 7343 256th St
- 7268 256th St
- 25647 Gustavus Ct
- 25397 W Comfort Dr
- 7537 255th St
- 26750 Half Circle Ct Unit 6
- 7591 255th St
- 6893 256th St
- TBD 255th St
- 6023 E Viking Blvd
- 25659 Forest Blvd Ct
- 1167 Shore Dr N
- 231 4th Ave NW
- 220 Lake St N
- 22633 Jeffrey Ave N
- 707 S Shore Dr
- 1056 S Shore Dr
- 525 4th St SW
- 967 1st St SE Unit 1
- 290 9th Ave SW
- 957 7th Ave SW
- 1001 7th Ave SW
- 912 4th St SW
- 655 12th St SW
- 1081 SW Fourth St
- 407 11th Ave SW
- 1440 4th St SE
- 29586 Sportsman Dr
- 1543 8th St SE
