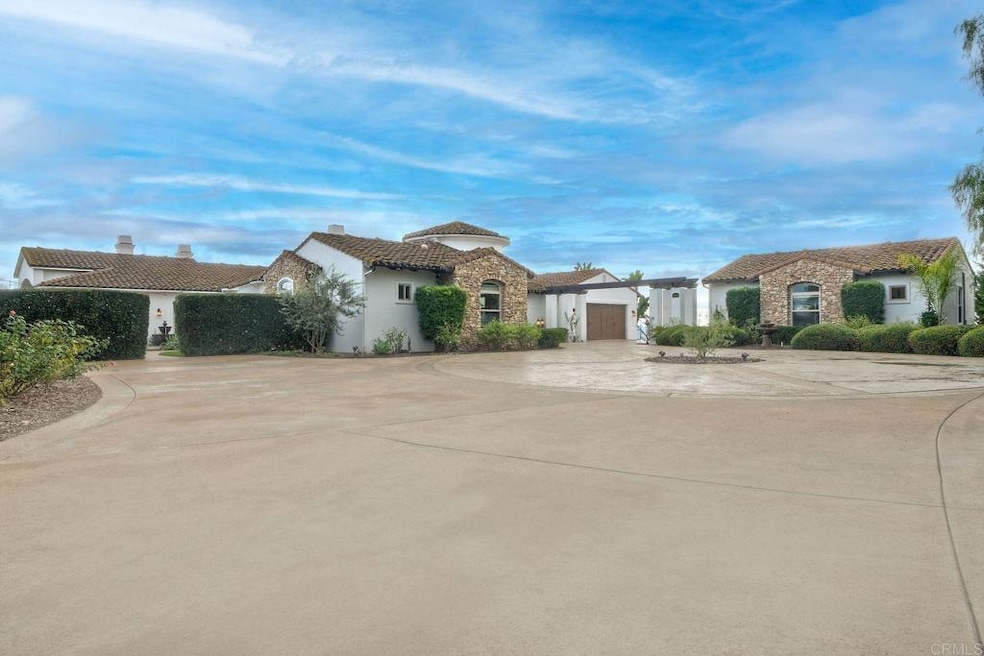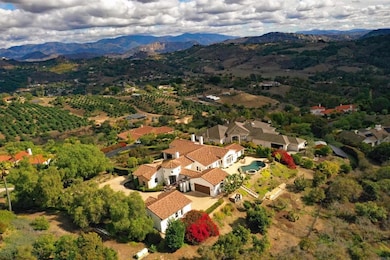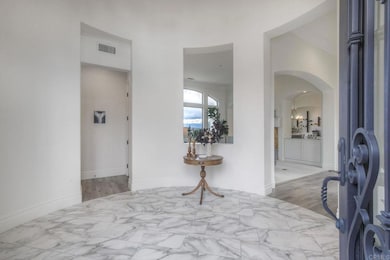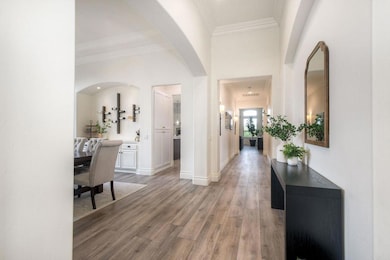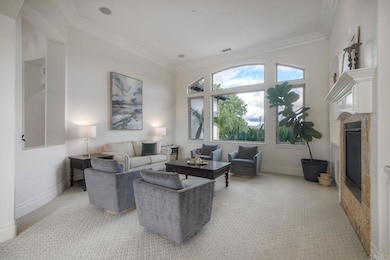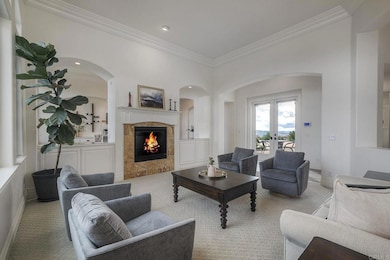2644 Dos Lomas Fallbrook, CA 92028
Estimated payment $11,774/month
Highlights
- In Ground Pool
- Gated Community
- Cathedral Ceiling
- Panoramic View
- Open Floorplan
- Spanish Architecture
About This Home
Nestled inside the exclusive gated Champagne Crest community, this exquisite single-story estate is a stunner! Offering 180 panoramic views stretching to the northeast and southwest—capturing rolling hills, vineyards, and spectacular sunsets. This stunning updated 4BR/5.5 Bath home with a detached casita is perched on 1.58 acres with complete privacy. Featuring multiple resort-style outdoor living areas, beach entry pool, three waterfalls, hot tub, fire pit, built-in BBQ, courtyard and a covered veranda ideal for entertaining. The modern Spanish Mediterranean inspired design offers all bedrooms with ensuite bathrooms, high ceilings, arched entry's, expansive windows and a spacious chef’s kitchen that opens to the family room. The primary suite includes direct patio and pool access, a spa-style bath and sweeping southwest and sunset views. The detached casita with a full bath is ideal for use as a work space, gym or flex space for all your hobbies. Pride of ownership abounds in this custom built home. The property is an entertainers delight and a horticulturists dream with over 26 species of tree's (non certified organically treated). A rare opportunity to enjoy privacy, elegance and panoramic Fallbrook scenery in a premier gated community. Fallbrook Winery and Monserate Winery adjacent.
Home Details
Home Type
- Single Family
Year Built
- Built in 2006
Lot Details
- 1.58 Acre Lot
- Property is zoned R-1:SINGLE FAM-RES
HOA Fees
Parking
- 2 Car Attached Garage
- 8 Open Parking Spaces
- Automatic Gate
Property Views
- Panoramic
- Mountain
- Hills
Home Design
- Spanish Architecture
- Mediterranean Architecture
- Entry on the 1st floor
Interior Spaces
- 4,080 Sq Ft Home
- 1-Story Property
- Open Floorplan
- Wired For Sound
- Built-In Features
- Bar
- Crown Molding
- Coffered Ceiling
- Cathedral Ceiling
- Ceiling Fan
- Recessed Lighting
- Double Pane Windows
- Blinds
- Window Screens
- Family Room with Fireplace
- Living Room with Fireplace
- Storage
- Laundry Room
- Home Security System
- Stone Countertops
Flooring
- Carpet
- Stone
- Tile
- Vinyl
Bedrooms and Bathrooms
- 4 Bedrooms
- Upgraded Bathroom
- Stone Bathroom Countertops
- Tile Bathroom Countertop
- Makeup or Vanity Space
- Dual Vanity Sinks in Primary Bathroom
- Soaking Tub
- Bathtub with Shower
- Separate Shower
- Exhaust Fan In Bathroom
Pool
- In Ground Pool
- In Ground Spa
Outdoor Features
- Fireplace in Patio
Utilities
- Central Air
- No Heating
Listing and Financial Details
- Tax Tract Number 12773
- Assessor Parcel Number 1242015600
- $66 per year additional tax assessments
Community Details
Overview
- Champagne Crest Owners Association, Phone Number (760) 683-8102
- Road Association Via Loma Via Alicia Association, Phone Number (760) 723-8568
- Judi Mcmahon HOA
- Champagne Crest Estates
Recreation
- Bike Trail
Security
- Card or Code Access
- Gated Community
Map
Home Values in the Area
Average Home Value in this Area
Tax History
| Year | Tax Paid | Tax Assessment Tax Assessment Total Assessment is a certain percentage of the fair market value that is determined by local assessors to be the total taxable value of land and additions on the property. | Land | Improvement |
|---|---|---|---|---|
| 2025 | $16,417 | $1,596,585 | $432,972 | $1,163,613 |
| 2024 | $16,417 | $1,565,281 | $424,483 | $1,140,798 |
| 2023 | $16,059 | $1,534,590 | $416,160 | $1,118,430 |
| 2022 | $15,785 | $1,504,500 | $408,000 | $1,096,500 |
| 2021 | $15,511 | $1,475,000 | $400,000 | $1,075,000 |
| 2020 | $14,785 | $1,402,242 | $549,467 | $852,775 |
| 2019 | $14,511 | $1,374,748 | $538,694 | $836,054 |
| 2018 | $14,512 | $1,347,793 | $528,132 | $819,661 |
| 2017 | $14,227 | $1,321,367 | $517,777 | $803,590 |
| 2016 | $13,893 | $1,295,459 | $507,625 | $787,834 |
| 2015 | $13,390 | $1,250,000 | $500,000 | $750,000 |
| 2014 | $7,400 | $684,667 | $159,795 | $524,872 |
Property History
| Date | Event | Price | List to Sale | Price per Sq Ft | Prior Sale |
|---|---|---|---|---|---|
| 11/17/2025 11/17/25 | For Sale | $1,980,000 | +34.2% | $485 / Sq Ft | |
| 07/09/2020 07/09/20 | Sold | $1,475,000 | -1.3% | $362 / Sq Ft | View Prior Sale |
| 05/21/2020 05/21/20 | Pending | -- | -- | -- | |
| 04/29/2020 04/29/20 | For Sale | $1,495,000 | +21.5% | $366 / Sq Ft | |
| 09/05/2014 09/05/14 | Sold | $1,230,000 | 0.0% | $301 / Sq Ft | View Prior Sale |
| 08/07/2014 08/07/14 | Pending | -- | -- | -- | |
| 05/05/2014 05/05/14 | For Sale | $1,230,000 | -- | $301 / Sq Ft |
Purchase History
| Date | Type | Sale Price | Title Company |
|---|---|---|---|
| Grant Deed | $1,475,000 | Ticor Title San Diego Branch | |
| Deed | -- | None Available | |
| Interfamily Deed Transfer | -- | First American Title Ins Co | |
| Grant Deed | $1,230,000 | First American Title Ins Co | |
| Grant Deed | $255,000 | Chicago Title Co | |
| Partnership Grant Deed | $95,000 | Chicago Title Co |
Mortgage History
| Date | Status | Loan Amount | Loan Type |
|---|---|---|---|
| Open | $1,180,000 | New Conventional |
Source: California Regional Multiple Listing Service (CRMLS)
MLS Number: NDP2510913
APN: 124-201-56
- 2635 Vista de Palomar
- 2328 Dos Lomas
- 2869 Dos Lomas Place
- 2975 Dos Lomas
- 2230 Calle Dos Lomas
- 3170 Larkwood Ct
- 2798 Alta Vista Dr
- 2163 Gracey Ln
- 3649 Laketree Dr
- 2719 Via Del Robles
- 2747 Vía Del Robles
- 2607 Alta Vista Dr
- 0 Gird Rd Unit D6
- 3121 Alta Verde Dr
- 1864 Winterwarm Dr
- 2323 Wilt Rd
- 3349 Mendenaro Ct
- 3849 Pala Mesa Dr
- 4208 Linda Vista Dr
- 3655 Lupine Ln
- 3550 Laketree Dr
- 3508 Tierra Linda Ln
- 1412 El Nido Dr
- 4106 Los Padres Dr
- 1107 Shadowcrest Ln Unit ID1283125P
- 215 Perennial Place
- 5704 Cam Del Cielo Unit 704
- 35147 Cooper Place
- 338 Ventasso Way
- 31908 Del Cielo Este Unit 2D
- 31908 Del Cielo Este Unit 2D
- 1720 Via Entrada
- 1735 S Mission Rd
- 1133 Old Stage Rd
- 145 W Clemmens Ln
- 31320 Club Vista Ln
- 303 W Clemmens Ln
- 5808 Lake Vista Dr
- 729 E Elder St Unit A
- 1456 Alturas Rd
