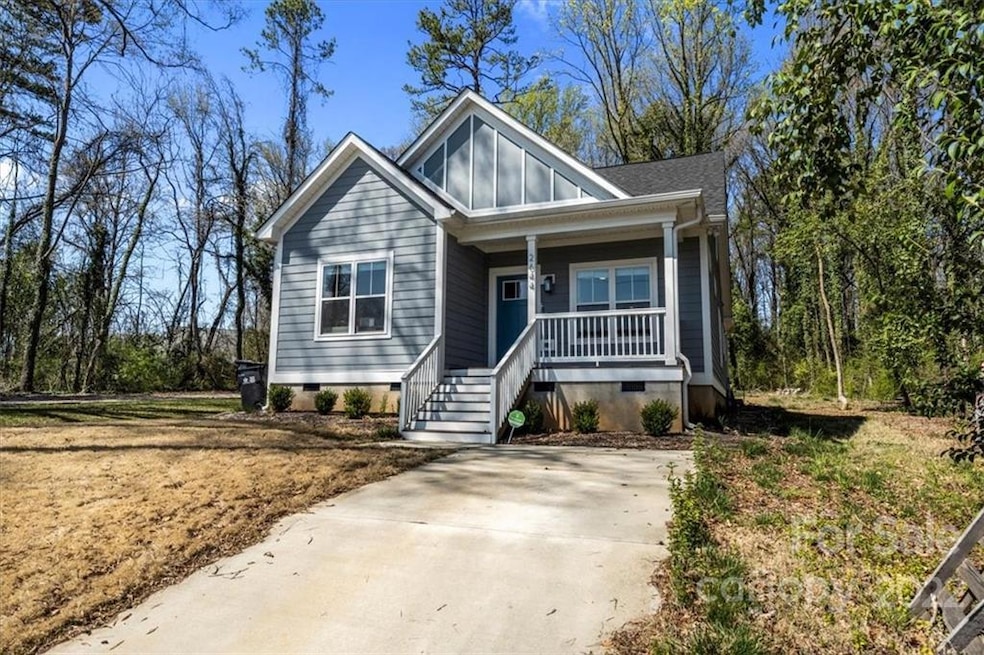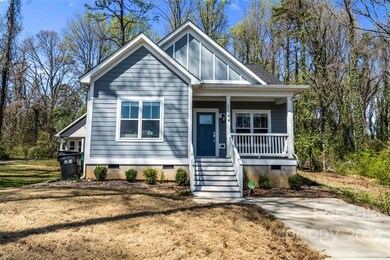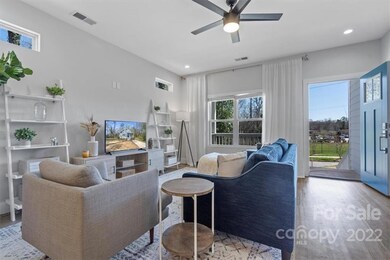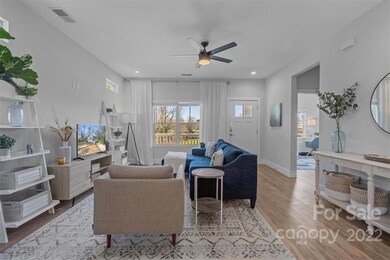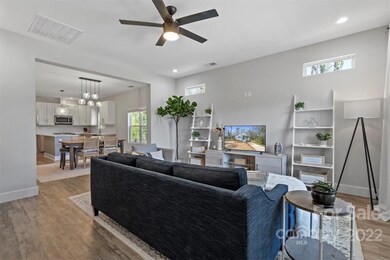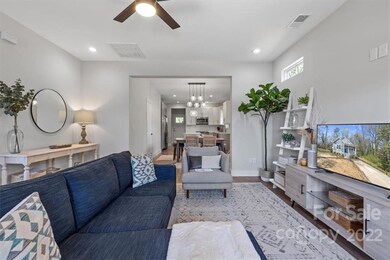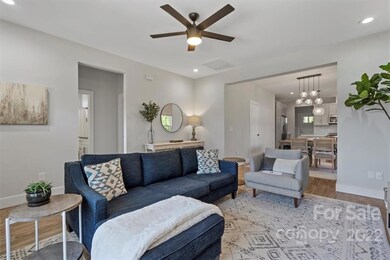
2644 Elmin St Charlotte, NC 28208
Reid Park NeighborhoodAbout This Home
As of June 2022Welcome to this charming ranch home located just minutes from the heart of the city! Inside you will find a bright, open living room that flows right into the gorgeous kitchen, just perfect for entertaining. And let's talk about this kitchen! Stunning quartz countertops and a herringbone backsplash will make whipping up your next gourmet creation a pleasure. The primary bedroom will be your zen oasis from the world as you enjoy the newly remodeled spa like primary bath, complete with a beautiful, oversized hand laid tile shower! There is a dedicated office space that can either be perfect for working from home, or as a third bedroom. Relax with a beverage after a long day on your back porch and enjoy the sounds of nature. With modern light fixtures and upgrades at every turn, you need to see it in person! Close to shopping, dining, the highway and more, this hidden treasure is sure to check every box!
Last Agent to Sell the Property
Coldwell Banker Realty License #303870 Listed on: 03/24/2022

Last Buyer's Agent
Sharon Welnhofer
COMPASS License #299538

Home Details
Home Type
Single Family
Est. Annual Taxes
$3,001
Year Built
2020
Lot Details
0
Listing Details
- Property Type: Residential
- Property Sub Type: Single Family Residence
- Year Built: 2020
- Ratio Current Price By Acre: 1054054.05
- Doors and Windows: Insulated Windows
- Special Assessment Yn: 0
- Proposed Special Assessment Yn: 0
- Road Surface Type: Concrete
- Structure Type: One Story
- ResoPropertyType: Residential
- Special Features: 4098
Interior Features
- Foundation Details: Crawl Space
- Fireplace: No
- Flooring: Tile, Vinyl
- Interior Amenities: Cable Available, Kitchen Island, Open Floorplan, Split Bedroom, Walk-In Closet(s)
- Fixture Exception Yn: 1
- Sq Ft Additional: 0
- Lower Level Sq Ft: 0
- Main Level Sq Ft: 1424
- Third Level Sq Ft: 0
- Sq Ft Unheated Basement: 0
- Sq Ft Unheated Lower: 0
- Sq Ft Unheated Main: 42
- Sq Ft Unheated Third: 0
- Sq Ft Unheated Total: 42
- Sq Ft Unheated Upper: 0
- Sq Ft Upper: 0
- Porch: Back,Covered,Front
- Fixture Exception Description: All curtain rods, all mirrors except bathroom mirrors, brackets, security system, nest thermostat.
- Appliances: Cable Prewire, Ceiling Fan(s), Dishwasher, Electric Dryer Hookup, Electric Range, Plumbed For Ice Maker, Microwave
- Full Bathrooms: 2
- Total Bedrooms: 3
- Living Area: 1424
- Full Bathrooms: 2
- Total Bedrooms: 3
- Half Bathrooms: 0
Exterior Features
- New Construction: No
- Roof: Shingle
- Construction Status: Complete
- Tax Location: Charlotte
- Construction Type: Site Built
- Construction Type: Hardboard Siding
Garage/Parking
- Main Level Garage YN: 0
- Sq Ft Garage: 0
- Parking Features: Driveway
Utilities
- Heating: Central, Heat Pump, Heat Pump
- Sewer: Public Sewer
- Water Heater: Electric
- Laundry Features: Main Level
- Water Source: Public
Schools
- Middle Or Junior School: Wilson STEM Academy
- HOA Subject To: None
Lot Info
- Lot Features: Wooded, Wooded
- Lot Size Area: 0.37
- Lot Size Units: Acres
- Parcel Number: 117-071-16
- Zoning Description: R5
Tax Info
- RATIO List Price By Tax Amount: 1.55111
Multi Family
- Unit Count: 0
MLS Schools
- Elementary School: Reid Park
- High School: Harding University
Ownership History
Purchase Details
Purchase Details
Home Financials for this Owner
Home Financials are based on the most recent Mortgage that was taken out on this home.Purchase Details
Home Financials for this Owner
Home Financials are based on the most recent Mortgage that was taken out on this home.Purchase Details
Home Financials for this Owner
Home Financials are based on the most recent Mortgage that was taken out on this home.Purchase Details
Home Financials for this Owner
Home Financials are based on the most recent Mortgage that was taken out on this home.Purchase Details
Similar Homes in Charlotte, NC
Home Values in the Area
Average Home Value in this Area
Purchase History
| Date | Type | Sale Price | Title Company |
|---|---|---|---|
| Deed | -- | -- | |
| Warranty Deed | $390,000 | Morehead Title | |
| Warranty Deed | $271,000 | None Available | |
| Warranty Deed | $31,500 | None Available | |
| Warranty Deed | $27,000 | None Available | |
| Deed | -- | -- |
Mortgage History
| Date | Status | Loan Amount | Loan Type |
|---|---|---|---|
| Previous Owner | $312,000 | New Conventional | |
| Previous Owner | $230,350 | New Conventional | |
| Previous Owner | $154,875 | Construction |
Property History
| Date | Event | Price | Change | Sq Ft Price |
|---|---|---|---|---|
| 07/28/2023 07/28/23 | Rented | $2,395 | 0.0% | -- |
| 07/11/2023 07/11/23 | For Rent | $2,395 | +19.8% | -- |
| 07/26/2022 07/26/22 | Rented | $2,000 | -11.1% | -- |
| 06/29/2022 06/29/22 | For Rent | $2,250 | 0.0% | -- |
| 06/24/2022 06/24/22 | Sold | $390,000 | +11.7% | $274 / Sq Ft |
| 03/28/2022 03/28/22 | Pending | -- | -- | -- |
| 03/24/2022 03/24/22 | For Sale | $349,000 | +28.8% | $245 / Sq Ft |
| 06/23/2020 06/23/20 | Sold | $271,000 | +0.4% | $195 / Sq Ft |
| 04/20/2020 04/20/20 | Pending | -- | -- | -- |
| 03/19/2020 03/19/20 | For Sale | $269,900 | +899.6% | $194 / Sq Ft |
| 06/18/2019 06/18/19 | Sold | $27,000 | -22.9% | -- |
| 05/22/2019 05/22/19 | Pending | -- | -- | -- |
| 04/23/2019 04/23/19 | For Sale | $35,000 | -- | -- |
Tax History Compared to Growth
Tax History
| Year | Tax Paid | Tax Assessment Tax Assessment Total Assessment is a certain percentage of the fair market value that is determined by local assessors to be the total taxable value of land and additions on the property. | Land | Improvement |
|---|---|---|---|---|
| 2023 | $3,001 | $390,200 | $67,500 | $322,700 |
| 2022 | $2,297 | $225,000 | $15,000 | $210,000 |
| 2021 | $2,286 | $225,000 | $15,000 | $210,000 |
| 2020 | $145 | $15,000 | $15,000 | $0 |
| 2019 | $145 | $15,000 | $15,000 | $0 |
| 2018 | $118 | $9,000 | $9,000 | $0 |
| 2017 | $116 | $9,000 | $9,000 | $0 |
| 2016 | $116 | $9,000 | $9,000 | $0 |
| 2015 | $116 | $9,000 | $9,000 | $0 |
| 2014 | $229 | $17,800 | $17,800 | $0 |
Agents Affiliated with this Home
-
Steve Reeves

Seller's Agent in 2023
Steve Reeves
Reeves Realty & Associates
(803) 325-9970
21 Total Sales
-
Laura Yates

Seller's Agent in 2022
Laura Yates
Coldwell Banker Realty
(828) 575-6067
2 in this area
114 Total Sales
-
Nicole McAlister

Seller Co-Listing Agent in 2022
Nicole McAlister
Keller Williams Ballantyne Area
(704) 964-8718
1 in this area
404 Total Sales
-
S
Buyer's Agent in 2022
Sharon Welnhofer
COMPASS
-
Amy Smith

Seller's Agent in 2020
Amy Smith
Coldwell Banker Realty
(704) 668-5618
1 in this area
48 Total Sales
-
Art Cotton

Seller's Agent in 2019
Art Cotton
Allen Tate Realtors
(704) 400-8100
1 in this area
29 Total Sales
Map
Source: Canopy MLS (Canopy Realtor® Association)
MLS Number: 3841440
APN: 117-071-16
- 2640 Elmin St
- 2818 Old Steele Creek Rd
- 2723 Craddock Ave
- 2561 Hemphill St Unit 17
- 2557 Hemphill St
- 2555 Hemphill St
- 2549 Hemphill St
- 2732 Mayfair Ave
- Lot 1 Old Steele Creek Rd
- 2614 Ocracoke St
- 2831 Denview Ln
- 2908 Burgess Dr
- 2942 Reid Ave
- 2996 Shady Ln
- 3102 West Blvd
- 2735 Primrose Ave
- 3413 Holabird Ln Unit 10
- 5007 Nimes Rd Unit 28
- 4012 Arvida Ln Unit 16
- 2945 Seymour Dr
