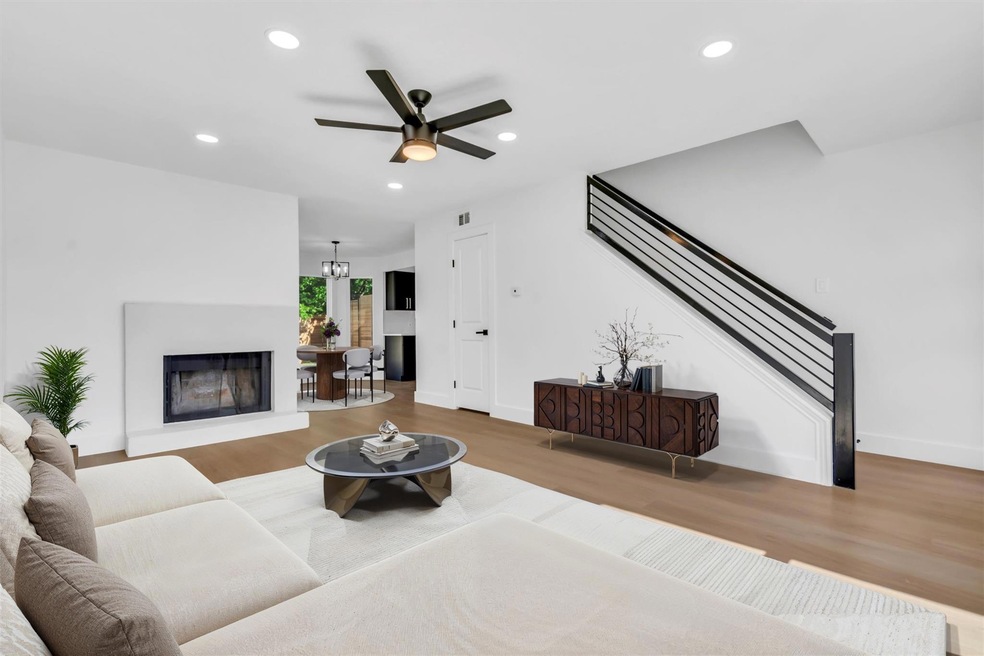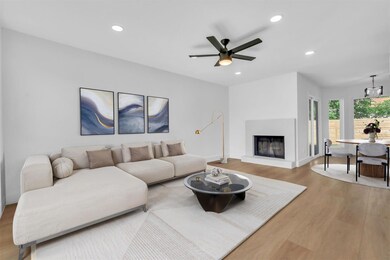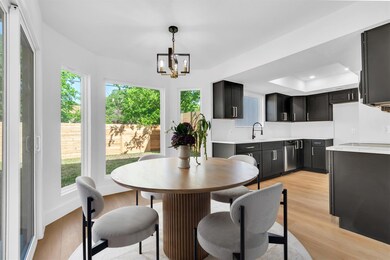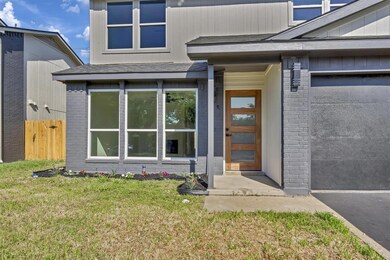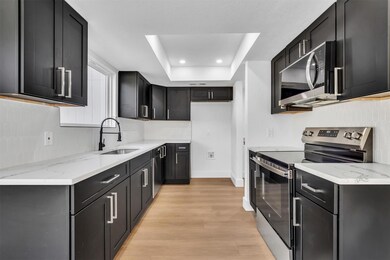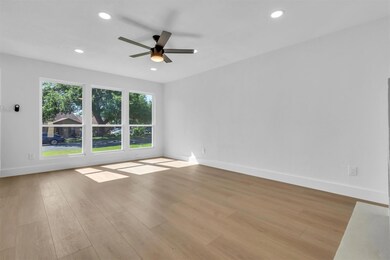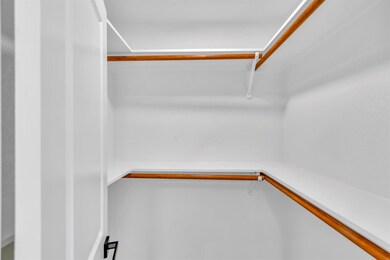2644 Gwendolyn Ln Unit A Austin, TX 78748
Highlights
- Two Primary Bedrooms
- 1 Fireplace
- Built-In Features
- Two Primary Bathrooms
- Covered patio or porch
- 4-minute walk to Lindshire Park
About This Home
Tucked in a quiet and highly desirable South Austin neighborhood, this fully renovated home blends style and comfort with modern upgrades throughout. Everything is brand new. The spacious living room flows into a sleek, brand-new kitchen featuring all-new appliances and finishes. Upstairs, both bedrooms offer private en-suite baths and walk-in closets, while the primary suite boasts a luxurious double vanity and oversized bathroom. Step outside to a covered patio with an 8-foot privacy fence — your own peaceful retreat in the city.
Listing Agent
RealTech Realty, LLC Brokerage Phone: (512) 659-4726 License #0809027 Listed on: 05/16/2025
Condo Details
Home Type
- Condominium
Est. Annual Taxes
- $12,274
Year Built
- Built in 1985
Lot Details
- Southeast Facing Home
- Back Yard Fenced
Parking
- 1 Car Garage
- Driveway
Home Design
- Slab Foundation
- Frame Construction
- Shingle Roof
Interior Spaces
- 1,249 Sq Ft Home
- 2-Story Property
- Built-In Features
- 1 Fireplace
- Storage
- Vinyl Flooring
Kitchen
- Breakfast Bar
- Oven
- Dishwasher
Bedrooms and Bathrooms
- 2 Bedrooms
- Double Master Bedroom
- Two Primary Bathrooms
Schools
- Kocurek Elementary School
- Bailey Middle School
- Akins High School
Additional Features
- Sustainability products and practices used to construct the property include see remarks
- Covered patio or porch
- Central Heating and Cooling System
Listing and Financial Details
- Security Deposit $1,995
- Tenant pays for all utilities
- The owner pays for insurance, taxes
- 12 Month Lease Term
- $75 Application Fee
- Assessor Parcel Number 04302502090000
- Tax Block E
Community Details
Overview
- Property has a Home Owners Association
- Tanglewood Forest Sec 08 Subdivision
Pet Policy
- Pets allowed on a case-by-case basis
- Pet Deposit $500
Map
Source: Unlock MLS (Austin Board of REALTORS®)
MLS Number: 1426944
APN: 346309
- 2644 Gwendolyn Ln Unit B
- 2625 Gwendolyn Ln
- 10208 Beard Ave
- 2903 W Slaughter Ln
- 10301 Beard Ave
- 2509 Riddle Rd
- 2603 Howellwood Way Unit A &B
- 2628 Bolton St
- 2701 Bolton St
- 2703 Holly Springs Ct
- 2608 Dryden St
- 9710 Curlew Dr
- 3100 Jubilee Trail
- 9906 Briar Ridge Dr
- 10309 Wommack Rd
- 10407 Abana Way
- 9818 Briar Ridge Dr
- 10405 Wommack Rd
- 10525 Beard Ave
- 9831 Briar Ridge Dr
