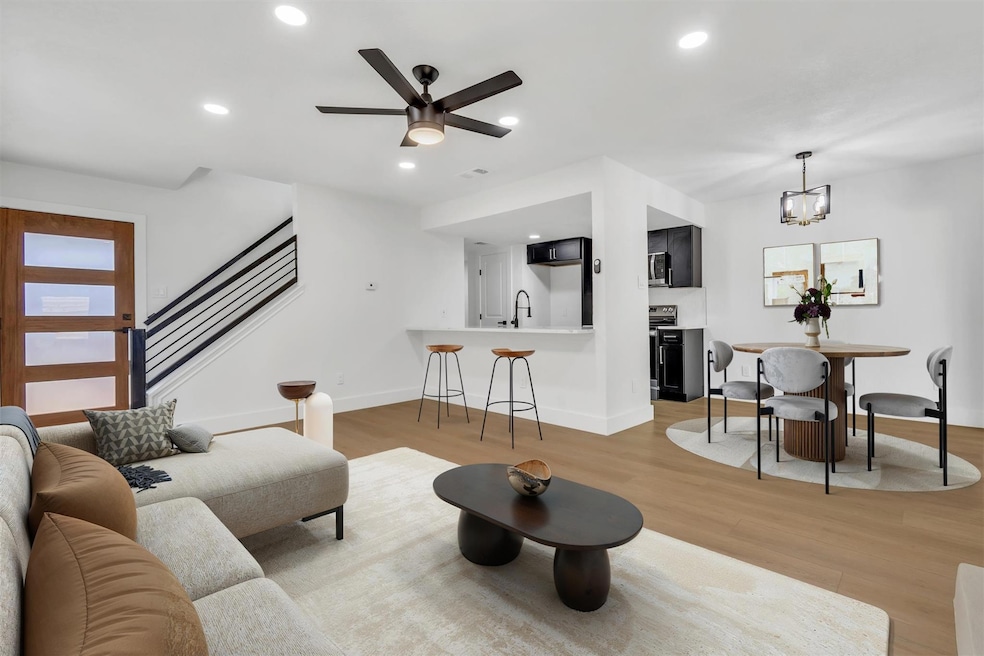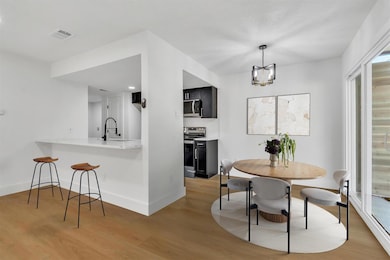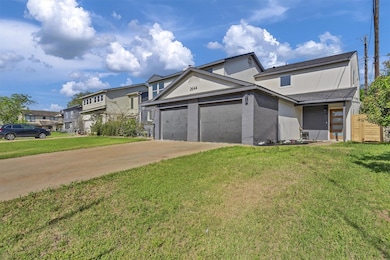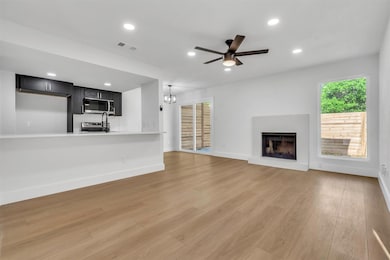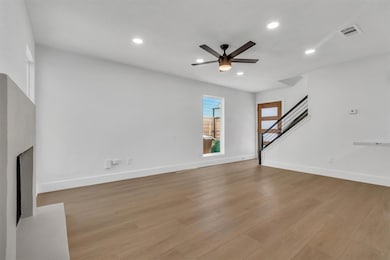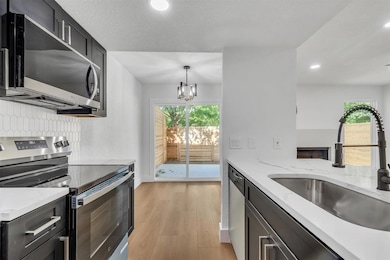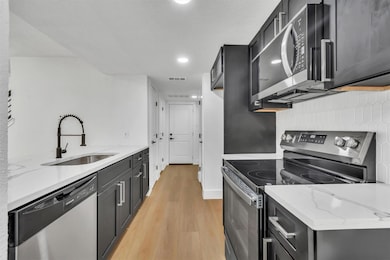2644 Gwendolyn Ln Unit B Austin, TX 78748
Highlights
- 1 Car Attached Garage
- Central Air
- Southeast Facing Home
- Tile Flooring
- Back Yard
- 4-minute walk to Lindshire Park
About This Home
This fully remodeled 2 bed, 1.5 bath condo with 1-car garage has it all—**new roof, windows, HVAC, doors, kitchen, bathrooms, flooring, plumbing, and electrical fixtures. Enjoy a private fenced backyard with no rear neighbors, all just minutes from South Austin’s best shopping and dining.
Listing Agent
RealTech Realty, LLC Brokerage Phone: (512) 659-4726 License #0656377 Listed on: 07/20/2025
Condo Details
Home Type
- Condominium
Year Built
- Built in 1985
Lot Details
- Southeast Facing Home
- Back Yard
Parking
- 1 Car Attached Garage
Interior Spaces
- 1,031 Sq Ft Home
- 2-Story Property
Flooring
- Tile
- Vinyl
Bedrooms and Bathrooms
- 2 Bedrooms
Schools
- Kocurek Elementary School
- Bailey Middle School
- Akins High School
Utilities
- Central Air
Listing and Financial Details
- Security Deposit $1,995
- Tenant pays for all utilities
- The owner pays for taxes
- 12 Month Lease Term
- $75 Application Fee
- Assessor Parcel Number 2644 Gwendolyn Ln, Austin, TX 78748
Community Details
Overview
- 2 Units
- Tanglewood Forest Sec 08 Subdivision
Pet Policy
- Pets allowed on a case-by-case basis
Map
Source: Unlock MLS (Austin Board of REALTORS®)
MLS Number: 1213608
- 10007 Brantley Bend
- 2625 Gwendolyn Ln
- 10208 Beard Ave
- 2901 Rochelle Dr
- 2604 Alcott Ln Unit A & B
- 10301 Beard Ave
- 2903 W Slaughter Ln
- 2509 Riddle Rd
- 2701 Bolton St
- 2608 Dryden St
- 2603 Howellwood Way Unit A &B
- 10421 Beard Ave
- 3011 Foxton Cove
- 2703 Holly Springs Ct
- 3100 Jubilee Trail
- 10407 Abana Way
- 10000 Gail Rd
- 10309 Wommack Rd
- 10525 Beard Ave
- 9710 Curlew Dr
- 2639 Alcott Ln Unit B
- 10007 Brantley Bend
- 2618 Alcott Ln Unit A
- 2615 Gwendolyn Ln Unit B
- 2609 Alcott Ln Unit A
- 2602 Alcott Ln Unit B
- 2602 Alcott Ln Unit A
- 2810 Jadewood Ct Unit A
- 2619 Garrettson Dr Unit B
- 2621 Garrettson Dr Unit A
- 2610 Garrettson Dr Unit A
- 2603 Garrettson Dr
- 2907 W Slaughter Ln Unit B
- 2606 Howellwood Way Unit B
- 3001 W Slaughter Ln Unit A
- 10400 Abana Way Unit 29
- 2710 Aftonshire Way Unit B
- 2507 W Slaughter Ln Unit c
- 3104 Jubilee Trail
- 2915 Aftonshire Way
