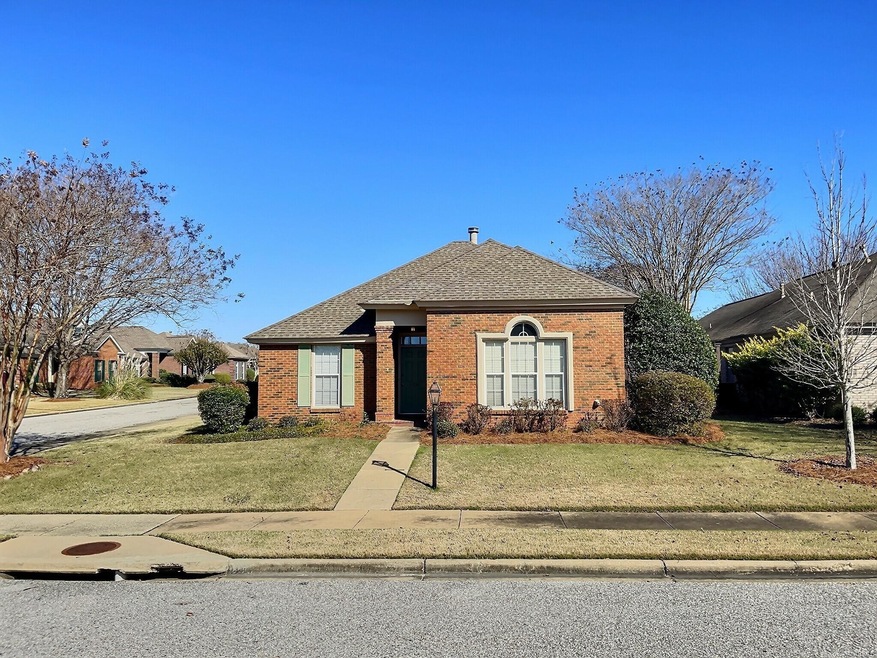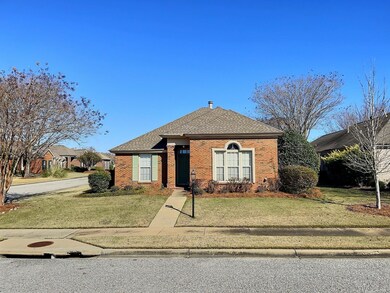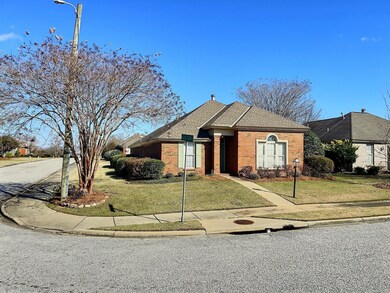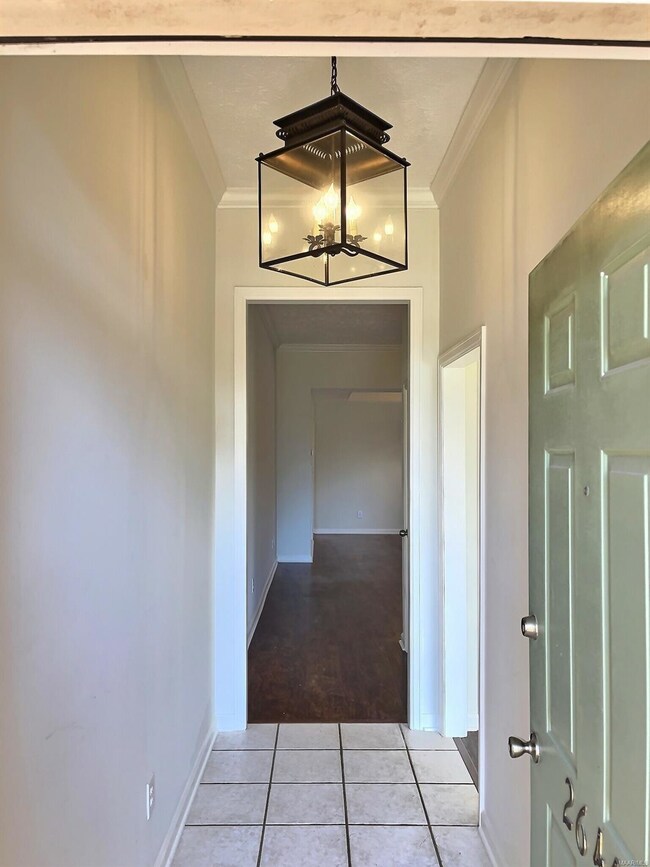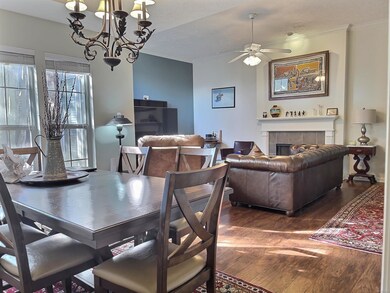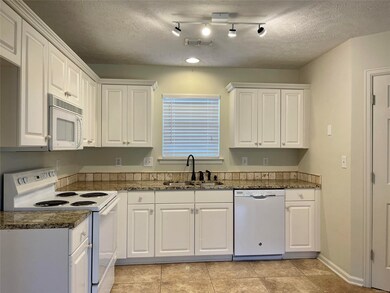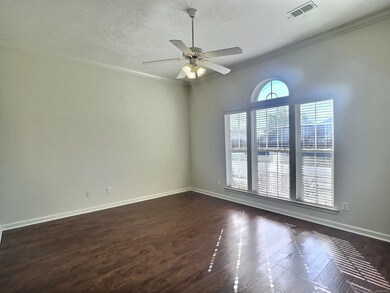
2644 Halcyon Downs Loop Montgomery, AL 36117
Outer East NeighborhoodHighlights
- Mature Trees
- Covered patio or porch
- Double Pane Windows
- No HOA
- 2 Car Attached Garage
- Double Vanity
About This Home
As of February 2022This Halcyon Downs home sits on an over sized corner lot. The home features 10 ft. tall boxed ceilings, granite countertops, wide planked vinyl wood flooring, and wooden blinds. The floor to ceiling windows in the great room and dining area allows natural light to flow throughout the main living areas. The kitchen includes a custom high top table, large ceramic tile flooring, granite counter tops and tile backsplash. Off the kitchen is the private laundry space which then leads to the entrance of the 2 car garage. The oversized main bedroom also has floor to ceiling windows and the main bathroom features double vanity with soaking tub and separate shower. Your custom 8ft high privacy fence is the perfect frame to your backyard oasis which includes covered patio with ceramic tile flooring, gas grill and lush landscaping.
Last Agent to Sell the Property
Capital Rlty Grp River Region License #0125089 Listed on: 01/20/2022
Home Details
Home Type
- Single Family
Est. Annual Taxes
- $2,180
Year Built
- Built in 1997
Lot Details
- 10,280 Sq Ft Lot
- Property is Fully Fenced
- Privacy Fence
- Mature Trees
Home Design
- Patio Home
- Brick Exterior Construction
- Slab Foundation
- Roof Vent Fans
Interior Spaces
- 1,596 Sq Ft Home
- 1-Story Property
- Ceiling height of 9 feet or more
- Gas Log Fireplace
- Double Pane Windows
- Blinds
- Fire and Smoke Detector
- Washer and Dryer Hookup
Kitchen
- Electric Cooktop
- Microwave
- Ice Maker
- Dishwasher
- Disposal
Flooring
- Tile
- Vinyl Plank
Bedrooms and Bathrooms
- 3 Bedrooms
- Walk-In Closet
- 2 Full Bathrooms
- Double Vanity
- Garden Bath
- Separate Shower
- Linen Closet In Bathroom
Attic
- Attic Floors
- Pull Down Stairs to Attic
Parking
- 2 Car Attached Garage
- 2 Driveway Spaces
- Garage Door Opener
Outdoor Features
- Covered patio or porch
- Outdoor Grill
Schools
- Halcyon Elementary School
- Carr Middle School
- Jefferson Davis High School
Utilities
- Central Heating and Cooling System
- Gas Water Heater
- Municipal Trash
- Cable TV Available
Community Details
- No Home Owners Association
Listing and Financial Details
- Assessor Parcel Number 03-09-04-20-04-000-001027
Ownership History
Purchase Details
Home Financials for this Owner
Home Financials are based on the most recent Mortgage that was taken out on this home.Purchase Details
Home Financials for this Owner
Home Financials are based on the most recent Mortgage that was taken out on this home.Purchase Details
Purchase Details
Home Financials for this Owner
Home Financials are based on the most recent Mortgage that was taken out on this home.Similar Homes in Montgomery, AL
Home Values in the Area
Average Home Value in this Area
Purchase History
| Date | Type | Sale Price | Title Company |
|---|---|---|---|
| Warranty Deed | $237,000 | None Listed On Document | |
| Warranty Deed | $168,947 | None Available | |
| Survivorship Deed | $179,000 | None Available | |
| Warranty Deed | -- | -- |
Mortgage History
| Date | Status | Loan Amount | Loan Type |
|---|---|---|---|
| Open | $225,060 | VA | |
| Previous Owner | $133,600 | New Conventional | |
| Previous Owner | $165,447 | Purchase Money Mortgage | |
| Previous Owner | $80,000 | No Value Available |
Property History
| Date | Event | Price | Change | Sq Ft Price |
|---|---|---|---|---|
| 10/19/2024 10/19/24 | Rented | $1,950 | +2.6% | -- |
| 10/15/2024 10/15/24 | For Rent | $1,900 | +2.7% | -- |
| 11/14/2023 11/14/23 | Rented | $1,850 | -2.6% | -- |
| 10/16/2023 10/16/23 | Price Changed | $1,900 | -2.6% | $1 / Sq Ft |
| 09/29/2023 09/29/23 | For Rent | $1,950 | 0.0% | -- |
| 02/25/2022 02/25/22 | Sold | $220,000 | 0.0% | $138 / Sq Ft |
| 02/24/2022 02/24/22 | Pending | -- | -- | -- |
| 01/20/2022 01/20/22 | For Sale | $220,000 | -- | $138 / Sq Ft |
Tax History Compared to Growth
Tax History
| Year | Tax Paid | Tax Assessment Tax Assessment Total Assessment is a certain percentage of the fair market value that is determined by local assessors to be the total taxable value of land and additions on the property. | Land | Improvement |
|---|---|---|---|---|
| 2024 | $2,180 | $22,390 | $3,750 | $18,640 |
| 2023 | $2,180 | $21,190 | $3,750 | $17,440 |
| 2022 | $612 | $17,890 | $3,750 | $14,140 |
| 2021 | $556 | $16,360 | $0 | $0 |
| 2020 | $562 | $16,510 | $3,750 | $12,760 |
| 2019 | $553 | $16,270 | $3,750 | $12,520 |
| 2018 | $563 | $15,400 | $3,750 | $11,650 |
| 2017 | $520 | $30,740 | $7,500 | $23,240 |
| 2014 | $525 | $15,480 | $3,750 | $11,730 |
| 2013 | -- | $15,780 | $3,750 | $12,030 |
Agents Affiliated with this Home
-
Leif Dumm

Seller's Agent in 2024
Leif Dumm
Vida Property Management
(334) 293-1010
1 in this area
3 Total Sales
-
Casey Earnest

Seller's Agent in 2022
Casey Earnest
Capital Rlty Grp River Region
(334) 328-2016
14 in this area
24 Total Sales
-
Shaundra McCullum

Buyer's Agent in 2022
Shaundra McCullum
ARC Realty
(334) 451-2418
11 in this area
23 Total Sales
Map
Source: Montgomery Area Association of REALTORS®
MLS Number: 509483
APN: 09-04-20-4-000-001.027
- 2320 Halcyon Downs Loop
- 1949 Parkview Dr S
- 1571 Meriwether Cir
- 6528 Enfield Mews
- 2106 Halcyon Blvd
- 1505 Prairie Ln
- 1520 Meriwether Rd
- 1508 Prairie Ln
- 1550 Meriwether Rd
- 1536 Laurelwood Ln
- 8325 Grand Oak Ct
- 2230 Wyndgate Dr
- 1900 Wyndgate Loop
- 8724 Old Marsh Way
- 2224 Halcyon Blvd
- 1957 Berry Chase Place
- 8243 Lochwood Dr
- 0000 Taylor Rd
- 8601 Harvest Ridge Dr
- 2310 Halcyon Blvd
