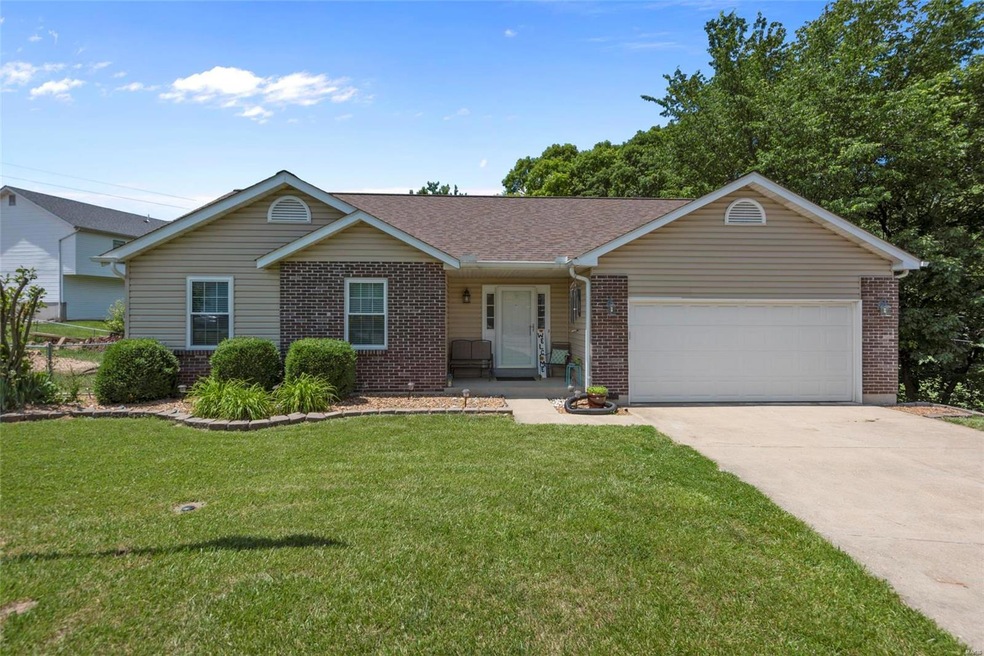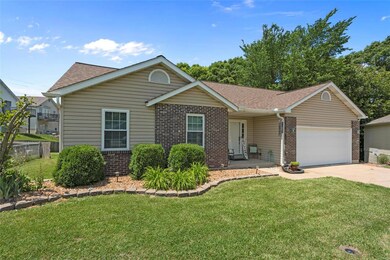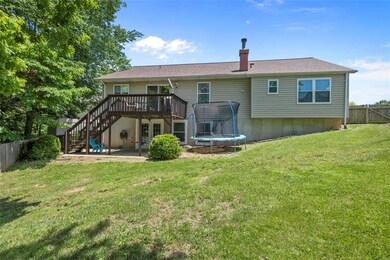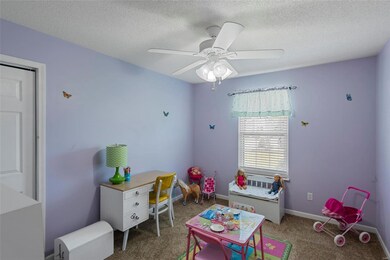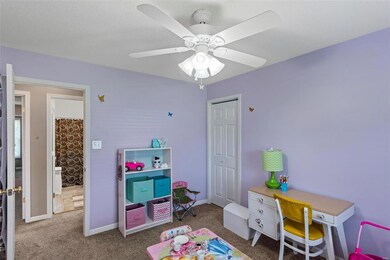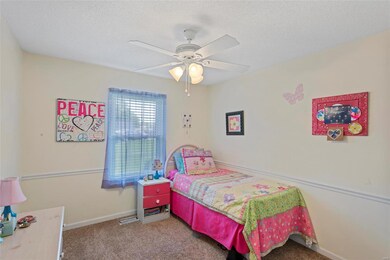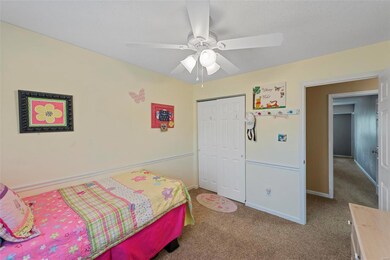
2644 Plum Tree Ct High Ridge, MO 63049
Estimated Value: $297,587 - $333,000
Highlights
- Home Theater
- Deck
- Ranch Style House
- Primary Bedroom Suite
- Vaulted Ceiling
- Backs to Trees or Woods
About This Home
As of July 2021Beautiful home located on a cul-de-sac. Thru the front door you will find yourself in the Great Room w/ vaulted ceilings, new pristine floors & a wood-burning FP. Eat-in kitchen has new LPV flooring, solid oak cabinets, pantry & plenty of counter/cabinet space. Large deck off of the dining area. Main floor laundry is off of the kitchen & has built-in shelves for extra storage. Master Suite has a walk-in closet & full BA w/ LG vanity. 2 add'l BD's are LG in size w/ nice closet space & a full hallway BA to share. Travertine tile in both BA's. Walk-out finished basement offers a huge open room LPV floors perfect for just about any activity imaginable. Media room offers electronic hookups on both walls for convenience & has built-in dimmers. Add'l room perfect for a 4th BD & a sep office, 3rd full BA, 3 sep storage areas, French doors that lead out to patio & fenced in backyard. 2 car garage. Several updates thru-out home. A must see!
Last Agent to Sell the Property
Johnson Realty, Inc License #2005033740 Listed on: 06/05/2021
Home Details
Home Type
- Single Family
Est. Annual Taxes
- $1,872
Year Built
- Built in 1992
Lot Details
- 0.4 Acre Lot
- Cul-De-Sac
- Wood Fence
- Backs to Trees or Woods
HOA Fees
- $4 Monthly HOA Fees
Parking
- 2 Car Attached Garage
- Oversized Parking
- Garage Door Opener
Home Design
- Ranch Style House
- Traditional Architecture
- Brick Exterior Construction
- Vinyl Siding
Interior Spaces
- Vaulted Ceiling
- Ceiling Fan
- Wood Burning Fireplace
- Tilt-In Windows
- Window Treatments
- French Doors
- Sliding Doors
- Six Panel Doors
- Entrance Foyer
- Great Room with Fireplace
- Combination Kitchen and Dining Room
- Home Theater
- Utility Room
- Laundry on main level
- Partially Carpeted
Kitchen
- Eat-In Kitchen
- Electric Oven or Range
- Range Hood
- Microwave
- Dishwasher
- Disposal
Bedrooms and Bathrooms
- 3 Main Level Bedrooms
- Primary Bedroom Suite
- Walk-In Closet
- 3 Full Bathrooms
Basement
- Walk-Out Basement
- Basement Fills Entire Space Under The House
- Sump Pump
- Bedroom in Basement
- Finished Basement Bathroom
- Basement Storage
Home Security
- Security System Owned
- Storm Doors
- Fire and Smoke Detector
Outdoor Features
- Deck
- Covered patio or porch
Schools
- Meramec Heights Elem. Elementary School
- Ridgewood Middle School
- Fox Sr. High School
Utilities
- Forced Air Heating and Cooling System
- Electric Water Heater
- Satellite Dish
Listing and Financial Details
- Assessor Parcel Number 02-9.0-29.0-2-001-004.07
Community Details
Recreation
- Recreational Area
Ownership History
Purchase Details
Home Financials for this Owner
Home Financials are based on the most recent Mortgage that was taken out on this home.Purchase Details
Home Financials for this Owner
Home Financials are based on the most recent Mortgage that was taken out on this home.Purchase Details
Home Financials for this Owner
Home Financials are based on the most recent Mortgage that was taken out on this home.Purchase Details
Home Financials for this Owner
Home Financials are based on the most recent Mortgage that was taken out on this home.Purchase Details
Similar Homes in High Ridge, MO
Home Values in the Area
Average Home Value in this Area
Purchase History
| Date | Buyer | Sale Price | Title Company |
|---|---|---|---|
| Lake Joseph | -- | Continental Title Co | |
| Cowsert Matthew S | -- | Ust | |
| Jett David W | -- | Commonwealth Title | |
| Davies Jennifer M | -- | -- | |
| Goeken James M | -- | -- |
Mortgage History
| Date | Status | Borrower | Loan Amount |
|---|---|---|---|
| Open | Lake Joseph | $245,471 | |
| Previous Owner | Cowsert Matthew S | $107,169 | |
| Previous Owner | Cowsert Matthew S | $183,353 | |
| Previous Owner | Cowsert Matthew S | $174,500 | |
| Previous Owner | Jett David W | $112,500 | |
| Previous Owner | Davies Jennifer M | $103,500 |
Property History
| Date | Event | Price | Change | Sq Ft Price |
|---|---|---|---|---|
| 07/30/2021 07/30/21 | Sold | -- | -- | -- |
| 06/14/2021 06/14/21 | Pending | -- | -- | -- |
| 06/05/2021 06/05/21 | For Sale | $250,000 | -- | $103 / Sq Ft |
Tax History Compared to Growth
Tax History
| Year | Tax Paid | Tax Assessment Tax Assessment Total Assessment is a certain percentage of the fair market value that is determined by local assessors to be the total taxable value of land and additions on the property. | Land | Improvement |
|---|---|---|---|---|
| 2023 | $1,872 | $26,100 | $4,600 | $21,500 |
| 2022 | $1,801 | $26,100 | $4,600 | $21,500 |
| 2021 | $1,801 | $26,100 | $4,600 | $21,500 |
| 2020 | $1,701 | $23,200 | $4,000 | $19,200 |
| 2019 | $1,700 | $23,200 | $4,000 | $19,200 |
| 2018 | $1,730 | $23,200 | $4,000 | $19,200 |
| 2017 | $1,592 | $23,200 | $4,000 | $19,200 |
| 2016 | $1,487 | $21,500 | $4,000 | $17,500 |
| 2015 | $1,521 | $21,500 | $4,000 | $17,500 |
| 2013 | -- | $21,700 | $4,000 | $17,700 |
Agents Affiliated with this Home
-
Cheryl Johnson

Seller's Agent in 2021
Cheryl Johnson
Johnson Realty, Inc
(314) 565-5720
3 in this area
207 Total Sales
-
Cheryl McClain

Buyer's Agent in 2021
Cheryl McClain
Realty Executives
(314) 210-9021
1 in this area
172 Total Sales
Map
Source: MARIS MLS
MLS Number: MIS21032216
APN: 02-9.0-29.0-2-001-004.07
- 3001 Peach Blossom Ct
- 3351 John Swaller Rd
- 3504 Newcastle Ct
- 1 Canterbury Ln
- 3601 John Swaller Rd
- 3601 John Swaller Rd
- 3601 John Swaller Rd
- 124 Country Club Parc Ct
- 3375 Old Sugar Creek Rd
- 3700 Pioneer Dr
- 3323 Eldon Dr
- 3743 Rock Creek Valley Rd
- 3721 Westbrook Ln
- 3401 Henry Dr
- 3307 Woodland Trail
- 20 Rainbow Trail
- 5108 Gem Dr
- 3179 Quiet Forest Dr
- 4710 Kirchoff Ln
- 5107 Ruddy Ridge Ct
- 2644 Plum Tree Ct
- 2638 Plum Tree Ct
- 4213 W Rock Creek Rd
- 4207 Rock Creek Rd
- 4213 Rock Creek Rd
- 2650 Plum Tree Ct
- 4219 Rock Creek Rd
- 2632 Plum Tree Ct
- 2639 Plum Tree Ct
- 2645 Plum Tree Ct
- 4229 Rock Creek Rd
- 2651 Plum Tree Ct
- 4316 Jessica Dr
- 3004 Peach Blossom Ct
- 2612 Jessica Trail
- 4204 Rock Creek Rd
- 3001 Apple Blossom Ct
- 4189 Rock Creek Rd
- 4189 W Rock Creek Rd
- 4312 Jessica Dr
