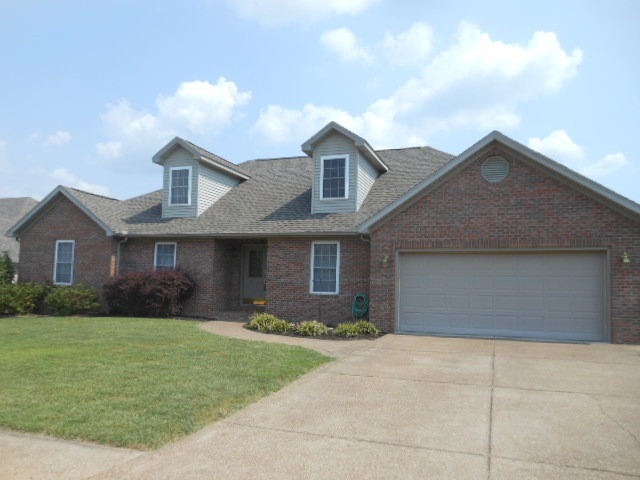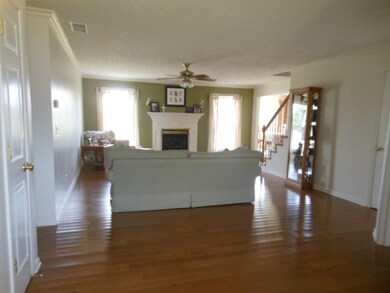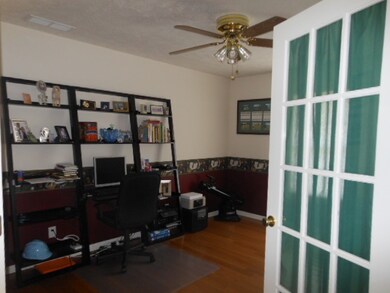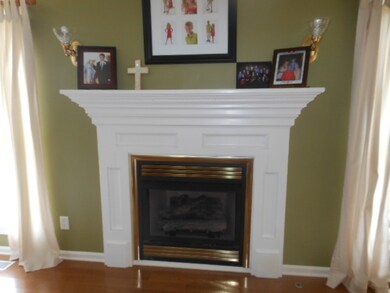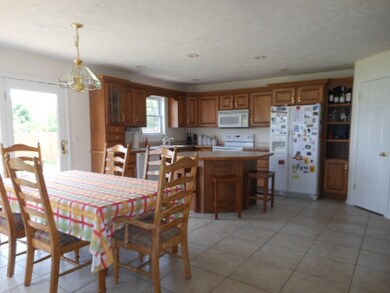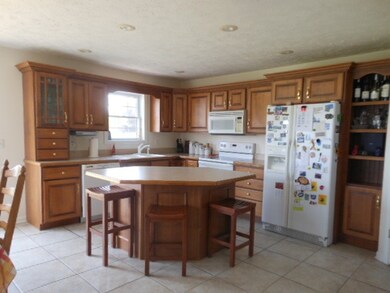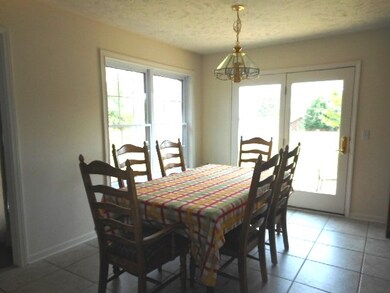
2644 Reinford Dr Newburgh, IN 47630
Estimated Value: $411,000 - $437,312
Highlights
- Open Floorplan
- Cape Cod Architecture
- Wood Flooring
- John H. Castle Elementary School Rated A-
- Backs to Open Ground
- Whirlpool Bathtub
About This Home
As of October 2015Enjoy the open floor plan as you step into the foyer of this one owner home. View the great room with hardwood floor and pretty fireplace. To the right you will find an office or den with glass French doors to close for sound and privacy. The large open kitchen/breakfast area features island with seating, castled cabinets with crown molding, built in bookcase, and planning desk area. On the other side of the great room are 2 bedrooms plus the large master which includes a wall of closets plus a walk in closet. The master bath features a whirlpool tub and separate shower. The amazing upstairs bonus room includes 2 dormer areas, skylights and a full bath. There also is a closet so this could be the 4th bedroom. The property backs up to Blue Lake Estates and is one of the largest lots in Oak Grove Sub at 220 ft deep. Perfect for a pool.
Last Agent to Sell the Property
Maryann Bryan
RE/MAX REVOLUTION Listed on: 09/01/2015
Home Details
Home Type
- Single Family
Est. Annual Taxes
- $1,962
Year Built
- Built in 2002
Lot Details
- 0.4 Acre Lot
- Lot Dimensions are 80x220
- Backs to Open Ground
- Level Lot
Parking
- 2.5 Car Attached Garage
- Garage Door Opener
- Driveway
Home Design
- Cape Cod Architecture
- Brick Exterior Construction
Interior Spaces
- 2,808 Sq Ft Home
- 1.5-Story Property
- Open Floorplan
- Built-in Bookshelves
- Built-In Features
- Ceiling Fan
- Gas Log Fireplace
- Entrance Foyer
- Living Room with Fireplace
- Crawl Space
- Storage In Attic
Kitchen
- Eat-In Kitchen
- Walk-In Pantry
- Kitchen Island
- Disposal
Flooring
- Wood
- Carpet
Bedrooms and Bathrooms
- 4 Bedrooms
- Walk-In Closet
- Whirlpool Bathtub
- Separate Shower
Utilities
- Forced Air Heating and Cooling System
- Heating System Uses Gas
Listing and Financial Details
- Home warranty included in the sale of the property
- Assessor Parcel Number 87-12-13-303-126.000-019
Ownership History
Purchase Details
Home Financials for this Owner
Home Financials are based on the most recent Mortgage that was taken out on this home.Similar Homes in Newburgh, IN
Home Values in the Area
Average Home Value in this Area
Purchase History
| Date | Buyer | Sale Price | Title Company |
|---|---|---|---|
| Whitney Donald J | -- | None Available |
Mortgage History
| Date | Status | Borrower | Loan Amount |
|---|---|---|---|
| Open | Whitney Donald J | $6,351 | |
| Open | Whitney Donald J | $100,000 | |
| Open | Whitney Donald J | $221,600 | |
| Closed | Whitney Donald J | $237,125 | |
| Previous Owner | Drake Thomas L | $127,000 | |
| Previous Owner | Drake Thomas L | $147,500 |
Property History
| Date | Event | Price | Change | Sq Ft Price |
|---|---|---|---|---|
| 10/26/2015 10/26/15 | Sold | $241,500 | -1.4% | $86 / Sq Ft |
| 09/10/2015 09/10/15 | Pending | -- | -- | -- |
| 09/01/2015 09/01/15 | For Sale | $245,000 | -- | $87 / Sq Ft |
Tax History Compared to Growth
Tax History
| Year | Tax Paid | Tax Assessment Tax Assessment Total Assessment is a certain percentage of the fair market value that is determined by local assessors to be the total taxable value of land and additions on the property. | Land | Improvement |
|---|---|---|---|---|
| 2024 | $3,194 | $404,400 | $57,100 | $347,300 |
| 2023 | $3,450 | $409,600 | $45,300 | $364,300 |
| 2022 | $2,983 | $363,400 | $45,300 | $318,100 |
| 2021 | $2,490 | $291,600 | $40,800 | $250,800 |
| 2020 | $2,386 | $270,000 | $37,300 | $232,700 |
| 2019 | $2,560 | $281,800 | $37,300 | $244,500 |
| 2018 | $2,324 | $268,400 | $37,300 | $231,100 |
| 2017 | $2,252 | $262,800 | $37,300 | $225,500 |
| 2016 | $2,078 | $247,000 | $37,300 | $209,700 |
| 2014 | $1,928 | $243,600 | $31,400 | $212,200 |
| 2013 | $1,909 | $246,800 | $31,400 | $215,400 |
Agents Affiliated with this Home
-

Seller's Agent in 2015
Maryann Bryan
RE/MAX
-
Kelly Martin
K
Buyer's Agent in 2015
Kelly Martin
Berkshire Hathaway HomeServices Indiana Realty
(812) 499-0598
37 Total Sales
Map
Source: Indiana Regional MLS
MLS Number: 201542207
APN: 87-12-13-303-126.000-019
- 2677 Briarcliff Dr
- 2433 Lakeridge Dr
- 6777 Oak Grove Rd
- 5811 Woodbridge Trail
- 2155 Waters Ridge Dr
- 2333 Old Plank Rd
- 3102 Paradise Cir
- 1988 Waters Ridge Dr
- 2834 Zachary Ct
- 2135 Long Cove Cir
- 2909 Glen Lake Dr
- 7088 Wedgewood Dr
- 5800 Glen Lake Dr
- 5741 Brompton Dr
- 6700 Vann Rd
- 2954 Courtz Ct
- 5783 Brookstone Dr
- 1711 Old Plank Rd
- 6888 Miller Ln
- 5492 Camden Dr
- 2644 Reinford Dr
- 2666 Reinford Dr
- 2622 Reinford Dr
- 2655 Reinford Dr
- 2688 Reinford Dr
- 2677 Reinford Dr
- 2600 Reinford Dr
- 2611 Reinford Dr
- 2699 Reinford Dr
- 2700 Reinford Dr
- 2499 Meadowcrest Dr
- 2633 Briarcliff Dr
- 2711 Reinford Dr
- 2644 Lake Brook Dr
- 2666 Lake Brook Dr
- 2622 Meadowcrest Dr
- 2611 Briarcliff Dr
- 2722 Reinford Dr
- 2688 Lake Brook Dr
- 2511 Meadowcrest Dr
