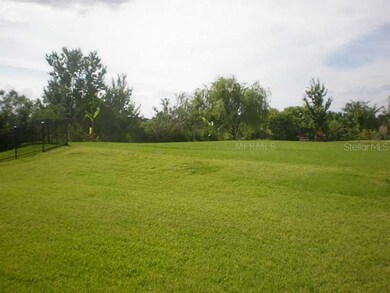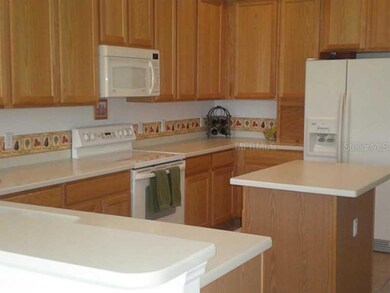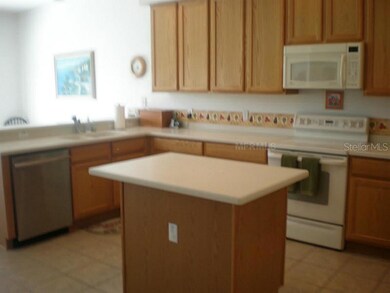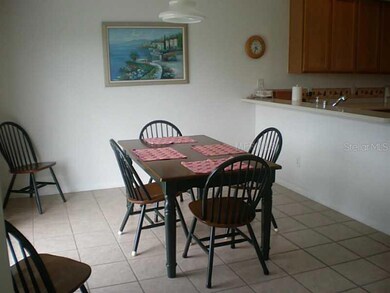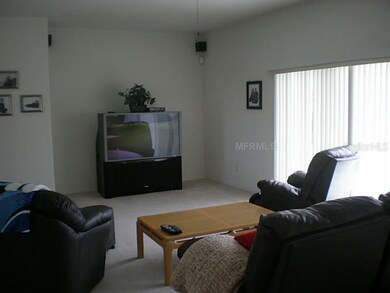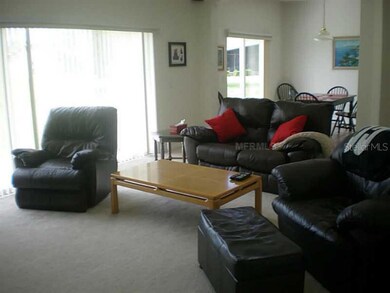
2644 Slagrove Ct Unit 4 Winter Garden, FL 34787
Stoneybrook West NeighborhoodHighlights
- Waterfront Community
- Boat Ramp
- Water Access
- Whispering Oak Elementary Rated A
- Golf Course Community
- Fitness Center
About This Home
As of July 2013Beautiful well-maintained home with conservation view and cul-de-sac location. Move-in ready home where Mrs. Clean lives! Neutral throughout. Huge kitchen boasts 42" cabinets, Corian countertops and center island. Open floor plan offers large cafe' area and super-sized family room all with peaceful and breath-taking views of conservation area. One bedroom and full bath down with 4 bedrooms, 2 baths and large bonus room up. Freshly painted and ready for you! Guarded-gated community featuring a fabulous community center offering a community pool, fitness, meeting rooms, full-time recreation director, basketball, boat ramp to sparkling ski-lake Black Lake. See this home today!
Last Agent to Sell the Property
RE/MAX SELECT GROUP License #653885 Listed on: 05/26/2013

Last Buyer's Agent
Joan Hundley
License #3046235
Home Details
Home Type
- Single Family
Est. Annual Taxes
- $3,547
Year Built
- Built in 2003
Lot Details
- 9,500 Sq Ft Lot
- Near Conservation Area
- Cul-De-Sac
- South Facing Home
- Mature Landscaping
- Private Lot
- Level Lot
- Irrigation
- Property is zoned PUD
HOA Fees
- $132 Monthly HOA Fees
Parking
- 2 Car Attached Garage
- Garage Door Opener
Home Design
- Traditional Architecture
- Bi-Level Home
- Slab Foundation
- Shingle Roof
- Block Exterior
- Stucco
Interior Spaces
- 3,336 Sq Ft Home
- Ceiling Fan
- Blinds
- Sliding Doors
- Entrance Foyer
- Family Room Off Kitchen
- Separate Formal Living Room
- Breakfast Room
- Formal Dining Room
- Bonus Room
- Inside Utility
- Laundry in unit
- Views of Woods
- Attic
Kitchen
- Eat-In Kitchen
- Range
- Microwave
- Dishwasher
- Disposal
Flooring
- Carpet
- Ceramic Tile
Bedrooms and Bathrooms
- 5 Bedrooms
- Split Bedroom Floorplan
- Walk-In Closet
- 3 Full Bathrooms
Home Security
- Security System Owned
- Fire and Smoke Detector
Outdoor Features
- Water Access
- Deck
- Patio
- Porch
Utilities
- Central Heating and Cooling System
- Electric Water Heater
- High Speed Internet
- Cable TV Available
Listing and Financial Details
- Visit Down Payment Resource Website
- Legal Lot and Block 085 / 09
- Assessor Parcel Number 03-23-27-8234-09-085
Community Details
Overview
- Stoneybrook West Unit 4 Subdivision
- The community has rules related to deed restrictions
- Planned Unit Development
Recreation
- Boat Ramp
- Waterfront Community
- Golf Course Community
- Tennis Courts
- Community Playground
- Fitness Center
- Community Pool
- Fishing
Security
- Gated Community
Ownership History
Purchase Details
Home Financials for this Owner
Home Financials are based on the most recent Mortgage that was taken out on this home.Purchase Details
Home Financials for this Owner
Home Financials are based on the most recent Mortgage that was taken out on this home.Purchase Details
Home Financials for this Owner
Home Financials are based on the most recent Mortgage that was taken out on this home.Purchase Details
Home Financials for this Owner
Home Financials are based on the most recent Mortgage that was taken out on this home.Similar Homes in Winter Garden, FL
Home Values in the Area
Average Home Value in this Area
Purchase History
| Date | Type | Sale Price | Title Company |
|---|---|---|---|
| Interfamily Deed Transfer | -- | Attorney | |
| Warranty Deed | $286,000 | Prominence Title & Escrow | |
| Warranty Deed | $286,000 | Brokers Title Of Orlando Vii | |
| Special Warranty Deed | $253,300 | North American Title Co |
Mortgage History
| Date | Status | Loan Amount | Loan Type |
|---|---|---|---|
| Open | $201,000 | New Conventional | |
| Closed | $228,800 | New Conventional | |
| Previous Owner | $270,000 | New Conventional | |
| Previous Owner | $228,800 | Purchase Money Mortgage | |
| Previous Owner | $202,550 | Purchase Money Mortgage | |
| Closed | $37,980 | No Value Available | |
| Closed | $42,900 | No Value Available |
Property History
| Date | Event | Price | Change | Sq Ft Price |
|---|---|---|---|---|
| 07/08/2025 07/08/25 | Price Changed | $715,000 | -1.4% | $214 / Sq Ft |
| 06/08/2025 06/08/25 | Price Changed | $725,000 | -2.7% | $217 / Sq Ft |
| 05/12/2025 05/12/25 | For Sale | $745,000 | 0.0% | $223 / Sq Ft |
| 05/04/2025 05/04/25 | Pending | -- | -- | -- |
| 05/01/2025 05/01/25 | For Sale | $745,000 | +160.5% | $223 / Sq Ft |
| 05/26/2015 05/26/15 | Off Market | $286,000 | -- | -- |
| 07/31/2013 07/31/13 | Sold | $286,000 | -4.6% | $86 / Sq Ft |
| 07/08/2013 07/08/13 | Pending | -- | -- | -- |
| 06/26/2013 06/26/13 | Price Changed | $299,900 | -3.2% | $90 / Sq Ft |
| 05/26/2013 05/26/13 | For Sale | $309,900 | -- | $93 / Sq Ft |
Tax History Compared to Growth
Tax History
| Year | Tax Paid | Tax Assessment Tax Assessment Total Assessment is a certain percentage of the fair market value that is determined by local assessors to be the total taxable value of land and additions on the property. | Land | Improvement |
|---|---|---|---|---|
| 2025 | $5,576 | $350,702 | -- | -- |
| 2024 | $5,369 | $350,702 | -- | -- |
| 2023 | $5,369 | $330,891 | $0 | $0 |
| 2022 | $5,233 | $321,253 | $0 | $0 |
| 2021 | $5,046 | $311,896 | $0 | $0 |
| 2020 | $4,812 | $307,590 | $0 | $0 |
| 2019 | $4,852 | $300,674 | $0 | $0 |
| 2018 | $4,856 | $295,068 | $0 | $0 |
| 2017 | $4,743 | $295,319 | $55,000 | $240,319 |
| 2016 | $4,735 | $283,055 | $50,000 | $233,055 |
| 2015 | $5,388 | $275,776 | $50,000 | $225,776 |
| 2014 | $5,172 | $259,460 | $50,000 | $209,460 |
Agents Affiliated with this Home
-
Irhelma Pieterse

Seller's Agent in 2025
Irhelma Pieterse
STOCKWORTH REALTY GROUP
(407) 909-5900
54 Total Sales
-
Gail Higley

Seller's Agent in 2013
Gail Higley
RE/MAX SELECT GROUP
(407) 222-6633
113 Total Sales
-
J
Buyer's Agent in 2013
Joan Hundley
Map
Source: Stellar MLS
MLS Number: O5162025
APN: 03-2327-8234-09-085
- 13722 Fox Glove St
- 13852 Eylewood Dr Unit 4
- 13716 Fox Glove St Unit 4
- 13900 Fox Glove St
- 14016 Fox Glove St
- 11206 Pixie Mandarin Ct
- 2315 Black Lake Blvd
- 14126 Fox Glove St
- 2454 Black Lake Blvd
- 2628 Balforn Tower Way
- 2510 Black Lake Blvd
- 14815 Tullamore Loop
- 1331 Marble Crest Way
- 2842 Balforn Tower Way
- 2806 Balforn Tower Way
- 14645 Tullamore Loop
- 1319 Castleport Rd
- 1208 Castleport Rd
- 14345 Wabasso Loop
- 14321 Wabasso Loop

