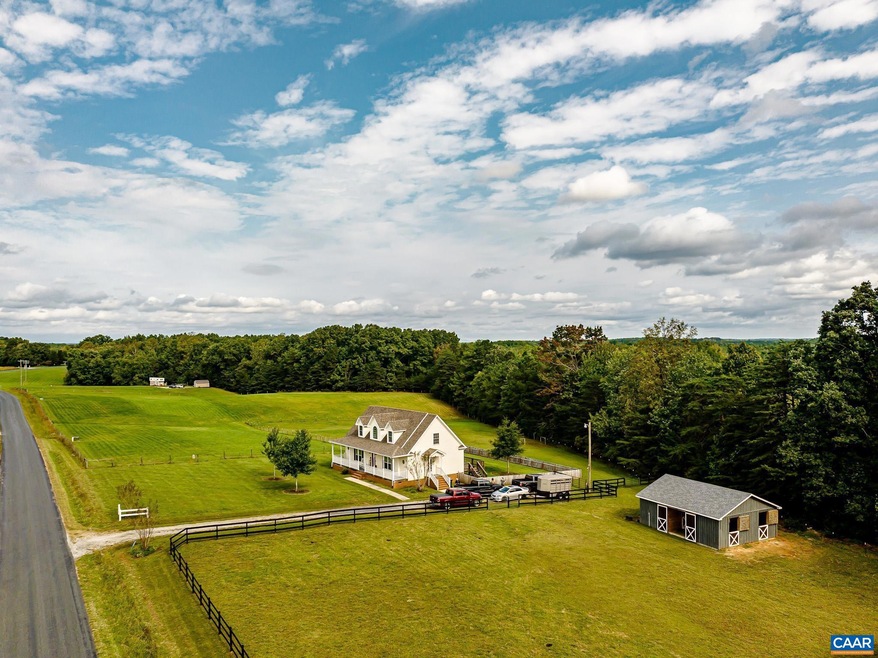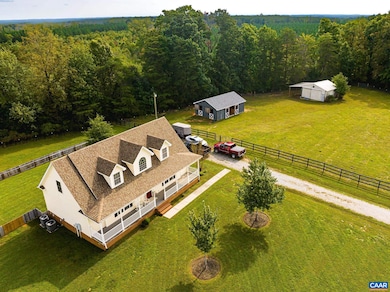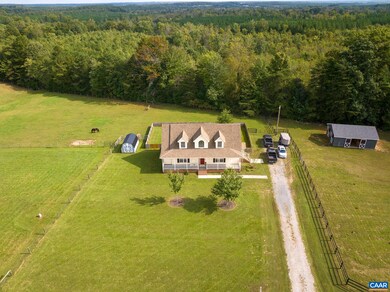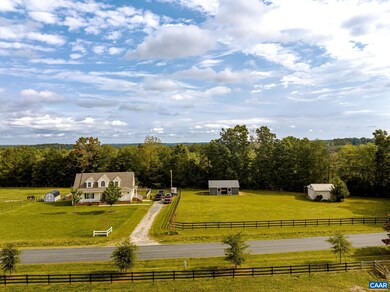
2644 Union Church Rd Buckingham, VA 23921
Buckingham NeighborhoodHighlights
- Panoramic View
- Deck
- Partially Wooded Lot
- 7.83 Acre Lot
- Farm
- Wood Flooring
About This Home
As of November 2024Bring the animals and come enjoy country living at its best! Surrounded by mountain views and pastures, this lovely 4-bedroom, 3-bath Cape Cod home with a horse barn and additional outbuildings rests on two lots, totaling almost 8 acres—the majority of which is fenced pasture. The covered front porch is the perfect place to relax and take in the mountain views with your favorite beverage. The lay out of the home features a main-level floor plan with tall ceilings, crown molding, and a semi-open layout. The first-floor primary suite includes a large walk-in closet and an en suite bath with a soaking tub and separate shower. There is also a second bedroom and full bath on this level. Upstairs, you'll find two spacious bedrooms and a third full bathroom. The back deck is surrounded by a new wooden fence separating the back yard from the pastures beyond. The newly constructed 3-stall center-aisle barn includes a tack/feed room, electricity, and water. The large garage building is ideal for vehicle and equipment storage with a concrete floor and a separate lean-to for additional covered storage. Country living with modern conveniences. You can have it all AND still stay connected with high-speed Firefly internet!
Last Agent to Sell the Property
HOWARD HANNA ROY WHEELER REALTY - ZION CROSSROADS License #0225235295 Listed on: 10/06/2024
Last Buyer's Agent
NONMLSAGENT NONMLSAGENT
NONMLSOFFICE
Home Details
Home Type
- Single Family
Est. Annual Taxes
- $1,423
Year Built
- Built in 2007
Lot Details
- 7.83 Acre Lot
- Open Lot
- Partially Wooded Lot
- Garden
- Property is zoned A-1 Agricultural
Parking
- 1 Car Garage
Property Views
- Panoramic
- Mountain
Home Design
- Concrete Block With Brick
Interior Spaces
- 2,244 Sq Ft Home
- 2-Story Property
- Mud Room
- Living Room
- Dining Room
- <<ENERGY STAR Qualified Dishwasher>>
Flooring
- Wood
- Carpet
- Ceramic Tile
Bedrooms and Bathrooms
- 4 Bedrooms | 2 Main Level Bedrooms
- Primary Bedroom on Main
- Bathroom on Main Level
- 3 Full Bathrooms
- Primary bathroom on main floor
Laundry
- Laundry Room
- Dryer
- Washer
Outdoor Features
- Deck
- Front Porch
Schools
- Buckingham Elementary And Middle School
- Buckingham High School
Utilities
- Central Heating and Cooling System
- Heat Pump System
- Well
- Septic Tank
Additional Features
- Green Features
- Farm
Listing and Financial Details
- Assessor Parcel Number 146-6-6 and 146-6-6A
Similar Homes in Buckingham, VA
Home Values in the Area
Average Home Value in this Area
Mortgage History
| Date | Status | Loan Amount | Loan Type |
|---|---|---|---|
| Closed | $494,807 | VA | |
| Closed | $398,905 | Construction |
Property History
| Date | Event | Price | Change | Sq Ft Price |
|---|---|---|---|---|
| 11/11/2024 11/11/24 | Sold | $479,000 | +0.8% | $213 / Sq Ft |
| 10/08/2024 10/08/24 | Pending | -- | -- | -- |
| 10/06/2024 10/06/24 | For Sale | $475,000 | +13.1% | $212 / Sq Ft |
| 04/01/2022 04/01/22 | Sold | $419,900 | 0.0% | $187 / Sq Ft |
| 03/03/2022 03/03/22 | Pending | -- | -- | -- |
| 03/01/2022 03/01/22 | For Sale | $419,900 | -- | $187 / Sq Ft |
Tax History Compared to Growth
Tax History
| Year | Tax Paid | Tax Assessment Tax Assessment Total Assessment is a certain percentage of the fair market value that is determined by local assessors to be the total taxable value of land and additions on the property. | Land | Improvement |
|---|---|---|---|---|
| 2025 | $1,397 | $232,800 | $19,900 | $212,900 |
| 2024 | $1,397 | $232,800 | $19,900 | $212,900 |
| 2023 | $1,211 | $232,800 | $19,900 | $212,900 |
| 2022 | $1,211 | $232,800 | $19,900 | $212,900 |
| 2021 | $1,211 | $232,800 | $19,900 | $212,900 |
| 2020 | $1,211 | $232,800 | $19,900 | $212,900 |
| 2019 | $1,138 | $206,900 | $18,100 | $188,800 |
| 2018 | $1,138 | $206,900 | $18,100 | $188,800 |
| 2017 | -- | $206,900 | $18,100 | $188,800 |
| 2016 | $1,138 | $206,900 | $18,100 | $188,800 |
| 2014 | -- | $206,900 | $18,100 | $188,800 |
Agents Affiliated with this Home
-
COLLEEN MARSHALL

Seller's Agent in 2024
COLLEEN MARSHALL
HOWARD HANNA ROY WHEELER REALTY - ZION CROSSROADS
(434) 960-6081
2 in this area
52 Total Sales
-
N
Buyer's Agent in 2024
NONMLSAGENT NONMLSAGENT
NONMLSOFFICE
-
Jason Meeks

Seller's Agent in 2022
Jason Meeks
Meeks Realty
(434) 315-4705
26 in this area
246 Total Sales
Map
Source: Charlottesville area Association of Realtors®
MLS Number: 657546
APN: 146-0-6-6-0
- 2667 Union Church Rd
- 6519 W James Anderson Hwy
- 104 Briar Hook Rd
- 0 W James Anderson Hwy Unit 57428
- 0 W James Anderson Hwy Unit 354304
- 000 W James Anderson Hwy
- 0 W James Anderson Hwy Unit 54208
- 3580 Mount Rush Hwy
- 897 Willow Lake Rd
- 6872 W James Anderson Hwy
- 6872 W James Anderson Hwy Unit 10
- TBD W James Anderson Hwy
- 0 Perkins Mill Rd
- TBD Perkins Mill Rd
- 0 Perkins Mill Rd
- 852 Mount Rush Hwy
- 2598 Meadow Creek Rd
- 0 Meadow Creek Rd Unit 2519590
- TBD Meadow Creek Rd
- TBD Union Hill Rd






