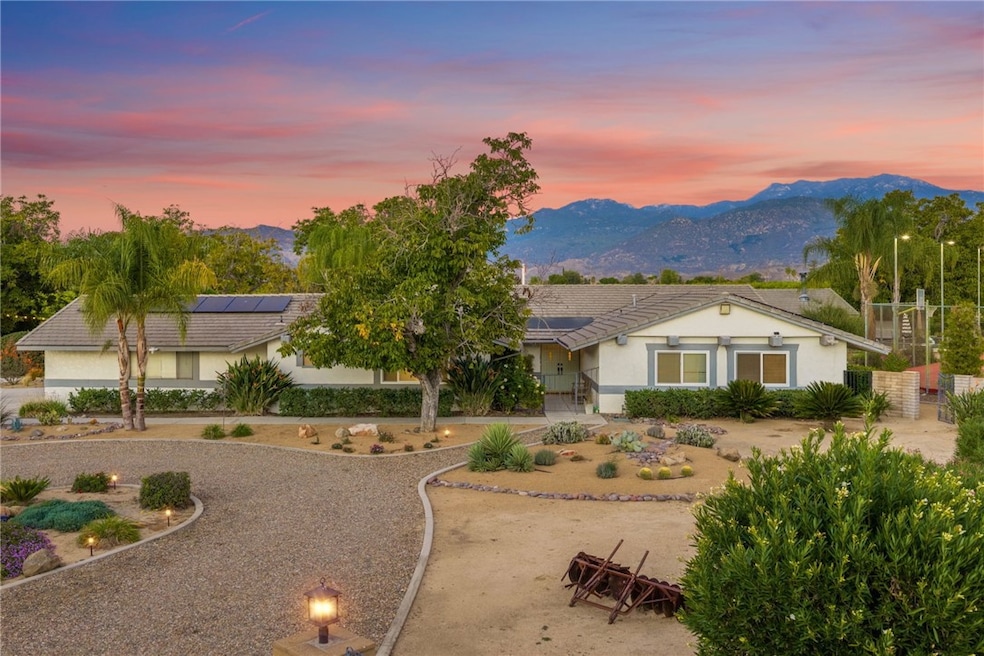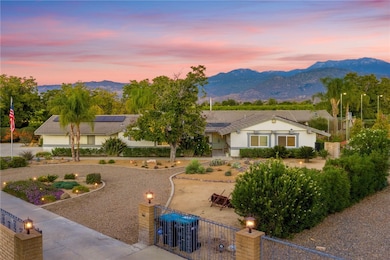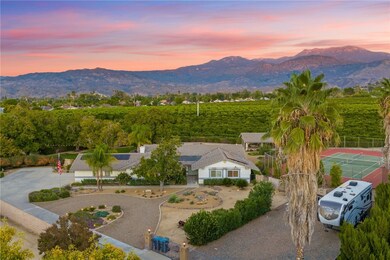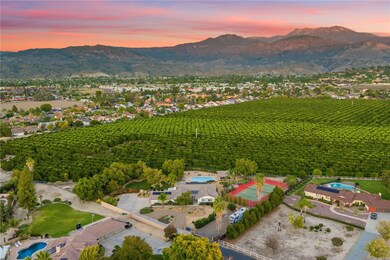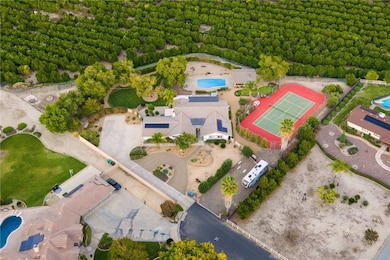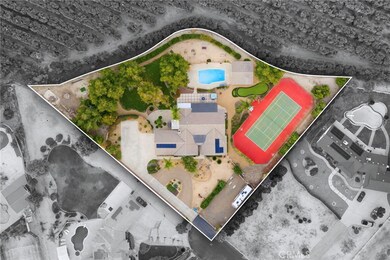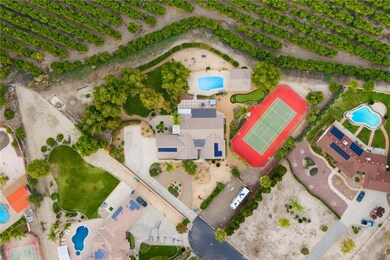Estimated payment $5,964/month
Highlights
- In Ground Pool
- Solar Power System
- Updated Kitchen
- RV Access or Parking
- Primary Bedroom Suite
- 1.35 Acre Lot
About This Home
Welcome to your dream retreat in highly desirable Southeast Hemet! This stunning single-story ranch-style home is nestled among the orange groves and offers a rare blend of privacy, elegance, and resort-style living. Completely remodeled and upgraded, this 4-bedroom, 3-bathroom residence spans approximately 3,296 SqFt on a spacious 1.35-acre lot. Enjoy breathtaking mountain views from every angle while relaxing by your sparkling private in-ground pool or entertaining guests in the charming pool house. The property also features RV parking, a tennis and pickleball court, perfect for active lifestyles. Inside, you will find a bright and open coastal chic layout with modern finishes, a cozy fireplace, indoor laundry room, walk-in pantry, and thoughtful design throughout. With low taxes and no HOA, this home is the perfect blend of luxury and freedom. Experience the best of Hemet living—peaceful, private, and beautifully updated.
Listing Agent
Coldwell Banker Assoc.Brkr-Mur Brokerage Phone: 951-634-5845 License #01279044 Listed on: 11/05/2025

Home Details
Home Type
- Single Family
Est. Annual Taxes
- $6,737
Year Built
- Built in 1974
Lot Details
- 1.35 Acre Lot
- Wrought Iron Fence
- Block Wall Fence
- Landscaped
- Paved or Partially Paved Lot
- Level Lot
- Corners Of The Lot Have Been Marked
- Private Yard
- Back and Front Yard
Parking
- 2 Car Direct Access Garage
- Parking Available
- Driveway
- RV Access or Parking
Property Views
- Orchard Views
- Mountain
- Hills
- Neighborhood
Home Design
- Traditional Architecture
- Entry on the 1st floor
- Slab Foundation
- Tile Roof
Interior Spaces
- 3,296 Sq Ft Home
- 1-Story Property
- Open Floorplan
- Ceiling Fan
- Recessed Lighting
- Wood Burning Fireplace
- Raised Hearth
- Fireplace Features Masonry
- Gas Fireplace
- Double Pane Windows
- Window Screens
- Double Door Entry
- Sliding Doors
- Family Room Off Kitchen
- Living Room with Fireplace
- Formal Dining Room
- Storage
- Laundry Room
Kitchen
- Updated Kitchen
- Open to Family Room
- Eat-In Kitchen
- Breakfast Bar
- Walk-In Pantry
- Double Oven
- Electric Oven
- Built-In Range
- Range Hood
- Microwave
- Dishwasher
- Kitchen Island
- Granite Countertops
- Built-In Trash or Recycling Cabinet
- Self-Closing Drawers and Cabinet Doors
- Disposal
Flooring
- Carpet
- Laminate
Bedrooms and Bathrooms
- 4 Main Level Bedrooms
- Primary Bedroom Suite
- Walk-In Closet
- Remodeled Bathroom
- 3 Full Bathrooms
- Granite Bathroom Countertops
- Dual Vanity Sinks in Primary Bathroom
- Soaking Tub
- Bathtub with Shower
- Separate Shower
Home Security
- Home Security System
- Carbon Monoxide Detectors
- Fire and Smoke Detector
Eco-Friendly Details
- Solar Power System
Pool
- In Ground Pool
- Gunite Pool
- Above Ground Spa
Outdoor Features
- Covered Patio or Porch
- Exterior Lighting
- Outbuilding
Schools
- Valle Vista Elementary School
- Dartmouth Middle School
- Hemet High School
Utilities
- Whole House Fan
- Central Heating and Cooling System
- Natural Gas Connected
- Gas Water Heater
- Central Water Heater
- Conventional Septic
- Phone Available
- Cable TV Available
Community Details
- No Home Owners Association
- Foothills
Listing and Financial Details
- Tax Lot 1
- Assessor Parcel Number 552110067
- $41 per year additional tax assessments
Map
Home Values in the Area
Average Home Value in this Area
Tax History
| Year | Tax Paid | Tax Assessment Tax Assessment Total Assessment is a certain percentage of the fair market value that is determined by local assessors to be the total taxable value of land and additions on the property. | Land | Improvement |
|---|---|---|---|---|
| 2025 | $6,737 | $611,692 | $91,933 | $519,759 |
| 2023 | $6,737 | $587,941 | $88,364 | $499,577 |
| 2022 | $6,514 | $576,414 | $86,632 | $489,782 |
| 2021 | $6,403 | $565,113 | $84,934 | $480,179 |
| 2020 | $6,321 | $559,320 | $84,064 | $475,256 |
| 2019 | $6,180 | $548,354 | $82,416 | $465,938 |
| 2018 | $5,984 | $537,602 | $80,800 | $456,802 |
| 2017 | $5,910 | $527,062 | $79,216 | $447,846 |
| 2016 | $5,864 | $516,728 | $77,663 | $439,065 |
| 2015 | $5,846 | $508,969 | $76,498 | $432,471 |
| 2014 | $5,576 | $499,000 | $75,000 | $424,000 |
Property History
| Date | Event | Price | List to Sale | Price per Sq Ft |
|---|---|---|---|---|
| 11/05/2025 11/05/25 | Pending | -- | -- | -- |
| 11/05/2025 11/05/25 | For Sale | $1,025,000 | -- | $311 / Sq Ft |
Purchase History
| Date | Type | Sale Price | Title Company |
|---|---|---|---|
| Interfamily Deed Transfer | -- | Western Resources Title | |
| Interfamily Deed Transfer | -- | Western Resources Title | |
| Interfamily Deed Transfer | -- | None Available | |
| Grant Deed | $499,000 | Chicago Title Company |
Mortgage History
| Date | Status | Loan Amount | Loan Type |
|---|---|---|---|
| Open | $369,000 | New Conventional | |
| Closed | $417,000 | New Conventional |
Source: California Regional Multiple Listing Service (CRMLS)
MLS Number: SW25254865
APN: 552-110-067
- 43061 Partridge Ranch Rd
- 26185 Pleasant St
- 26124 Doverwood Place
- 26048 Avenida Hortensia
- 43451 Briercliff Dr
- 42879 Acacia Ave E
- 43441 Acacia Ave
- 42961 Johnston Ave
- 43601 E Florida Ave Unit 103
- 26175 Chelsea Way
- 25840 San Felipe Dr
- 43531 Acacia Ave Unit 54
- 43601 State Highway 74 Unit 64
- 43678 Pioneer Ave
- 26158 Chelsea Way
- 43601 California 74 Unit 32
- 43601 State Highway 74 Sp#4
- 43601 California 74 Unit 72
- 42751 California 74 Unit 71
- 42751 Florida Ave Unit 141
