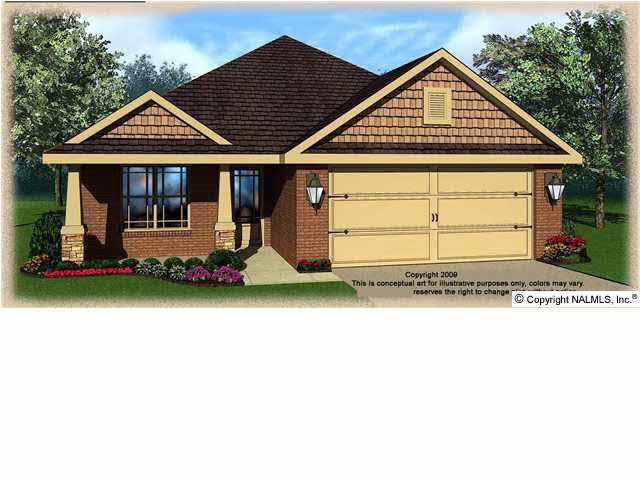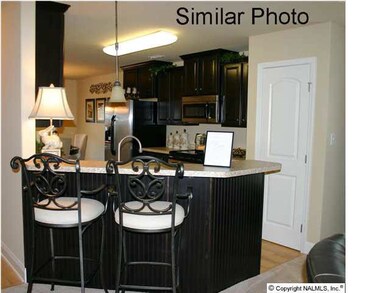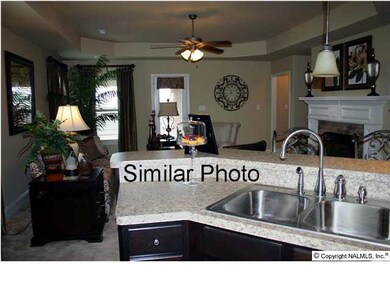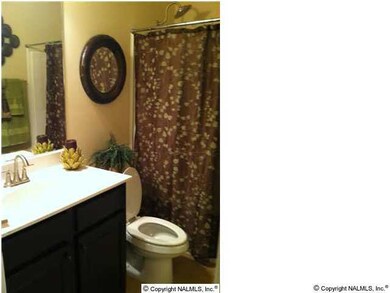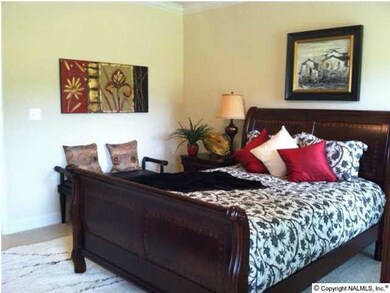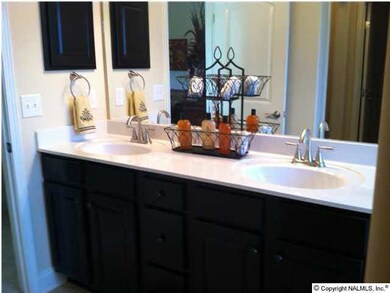
2645 Ashtynn Place SW Huntsville, AL 35803
Highlights
- New Construction
- Open Floorplan
- Craftsman Architecture
- Farley Elementary School Rated 9+
- ENERGY STAR Certified Homes
- No HOA
About This Home
As of June 2012Open plan featuring ceramic tile in kitchen and dining, recessed lighting, master bath w/separate shower and garden tub with block window, cultured marble vanities,ceramic tile baths, Granite Kitchen countertops with Raised Bar,large covered front & back porch, refrigerator, plantation blinds,gutters, garage door opener, stone exterior accents.
Last Agent to Sell the Property
Debbie Drake
Kendall James Realty License #66505 Listed on: 03/07/2012
Last Buyer's Agent
Debbie Drake
Kendall James Realty License #66505 Listed on: 03/07/2012
Home Details
Home Type
- Single Family
Est. Annual Taxes
- $1,272
Lot Details
- 9,148 Sq Ft Lot
- Lot Dimensions are 65 x 141
Home Design
- New Construction
- Craftsman Architecture
- Slab Foundation
- Roof Vent Fans
Interior Spaces
- 1,658 Sq Ft Home
- Property has 1 Level
- Open Floorplan
- Double Pane Windows
Kitchen
- Oven or Range
- Microwave
- Dishwasher
Bedrooms and Bathrooms
- 3 Bedrooms
- 2 Full Bathrooms
Schools
- Challenger Elementary School
- Grissom High School
Additional Features
- ENERGY STAR Certified Homes
- Central Heating and Cooling System
Community Details
- No Home Owners Association
- Ashtynn Manor Subdivision
Listing and Financial Details
- Tax Lot 51
Ownership History
Purchase Details
Similar Homes in Huntsville, AL
Home Values in the Area
Average Home Value in this Area
Purchase History
| Date | Type | Sale Price | Title Company |
|---|---|---|---|
| Deed | $154,000 | None Available |
Property History
| Date | Event | Price | Change | Sq Ft Price |
|---|---|---|---|---|
| 06/19/2025 06/19/25 | Price Changed | $324,900 | -7.1% | $190 / Sq Ft |
| 05/21/2025 05/21/25 | For Sale | $349,800 | +110.7% | $204 / Sq Ft |
| 09/13/2012 09/13/12 | Off Market | $166,048 | -- | -- |
| 06/12/2012 06/12/12 | Sold | $166,048 | +2.0% | $100 / Sq Ft |
| 05/13/2012 05/13/12 | Pending | -- | -- | -- |
| 03/07/2012 03/07/12 | For Sale | $162,800 | -- | $98 / Sq Ft |
Tax History Compared to Growth
Tax History
| Year | Tax Paid | Tax Assessment Tax Assessment Total Assessment is a certain percentage of the fair market value that is determined by local assessors to be the total taxable value of land and additions on the property. | Land | Improvement |
|---|---|---|---|---|
| 2024 | $1,272 | $25,120 | $5,000 | $20,120 |
| 2023 | $1,272 | $22,500 | $5,000 | $17,500 |
| 2022 | $1,088 | $21,560 | $5,000 | $16,560 |
| 2021 | $936 | $18,600 | $4,000 | $14,600 |
| 2020 | $841 | $16,490 | $3,000 | $13,490 |
| 2019 | $792 | $15,790 | $3,000 | $12,790 |
| 2018 | $767 | $15,320 | $0 | $0 |
| 2017 | $767 | $15,320 | $0 | $0 |
| 2016 | $749 | $14,980 | $0 | $0 |
| 2015 | $749 | $14,980 | $0 | $0 |
| 2014 | $770 | $15,380 | $0 | $0 |
Agents Affiliated with this Home
-
Bobby DeHaye

Seller's Agent in 2025
Bobby DeHaye
Listeditmyself Real Estate Grp
(205) 966-5407
119 Total Sales
-
Erica Smith

Buyer's Agent in 2025
Erica Smith
Down Home Real Estate
(256) 656-9483
55 Total Sales
-
D
Seller's Agent in 2012
Debbie Drake
Kendall James Realty
Map
Source: ValleyMLS.com
MLS Number: 345718
APN: 24-06-13-0-001-012.053
- 2508 First Hill Cir SW
- 2626 Ashtynn Place SW
- 2489 Belltown Dr SW
- 2611 Ashtynn Place SW
- 2420 Belltown Dr SW
- 2506 Asan Ct SW
- 2401 Bell Manor Dr SW
- 2520 Quail Ridge Ln SW
- 2514 Quail Ridge Ln SW
- 2411 Butte Woods Ln SW
- 12311 Bell Rd SW
- 12313 Bell Rd SW
- 2503 W Winfield Cir SW
- 2516 Reabok Cir SW
- 13904 Wyandotte Dr SW
- 14018 Galveston Cir SW
- 2403 Thornmor Dr SW
- 2272 Towne Park Dr SW
- 2408 Yorkshire Dr SW
- 13919 Hurstland Dr SW
