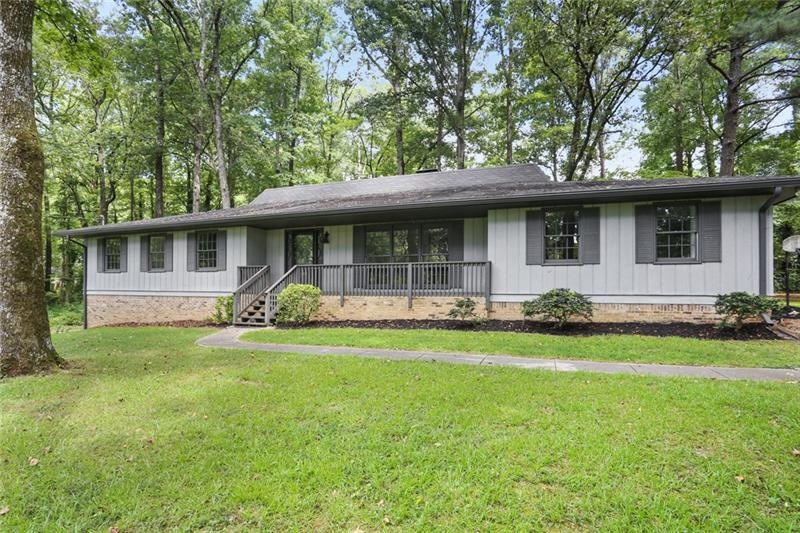This newly renovated, sprawling ranch is located on a beautifully wooded private one acre lot on a dead-end street w/ a double wide driveway within walking distance of City Hall, Saturday market and concerts on the green. New items include LVP flooring, plush neutral carpet, granite countertops throughout, all stainless kitchen appliances including refrigerator, lighting including canned lighting, ceiling fans, custom interior paint, hot water heater, gutters & more. Kitchen features new tile backsplash, island, pantry, gas cooktop, separate oven, breakfast area & bar plus a large laundry/mudroom off the kitchen w/ a half bath. Features include a fabulous open floorplan (great for entertaining), large living room with crown molding, dining room has crown & chair rail molding, wainscoting in the breakfast area & family room, exposed beam ceiling in the family room, floor to ceiling brick fireplace, expansive views of the gorgeous yard covered in Azalea’s & French door leading to a nice sized screened porch. Master bedroom has his and her closets, master bath has a double vanity, separate water closet and tiled shower. There are two generous sized secondary bedrooms, hall bath with tub/shower combo & private water closet. Large 2 car garage w/ an epoxy finished floor, garage door opener & lots of storage cabinets. There is a large unfinished, daylight basement for all your additional storage or workshop needs. Shady, wooded backyard is wonderful for entertaining, cooking out or playing & relaxing with family and friends. Character & charm make it easy to fall in love with this home. Call today to avoid missing out on these super low interest rates.

