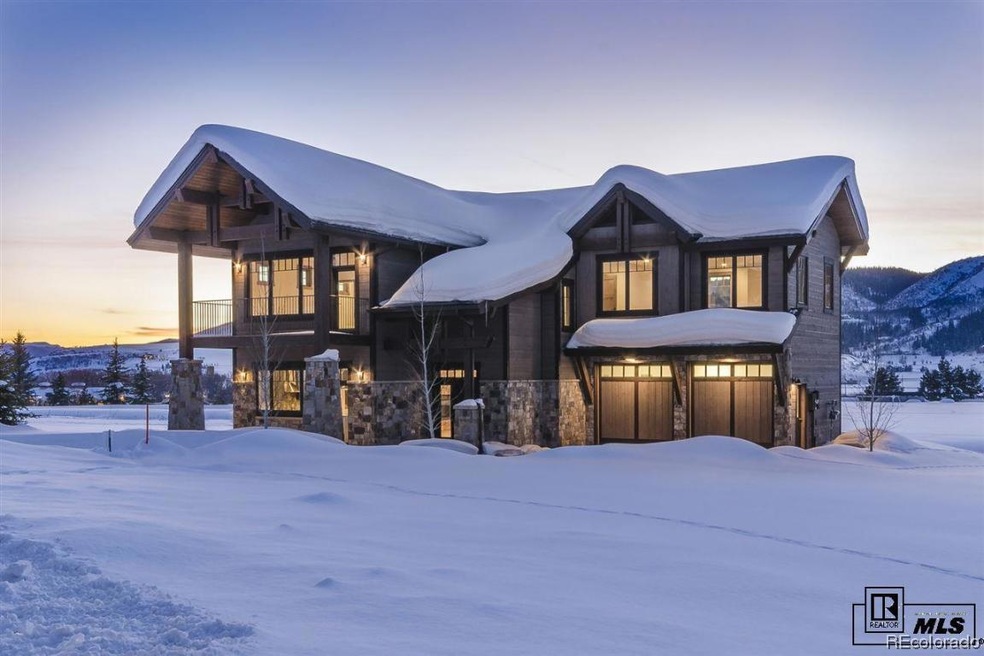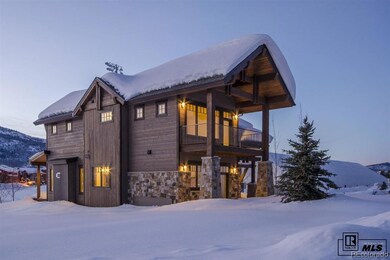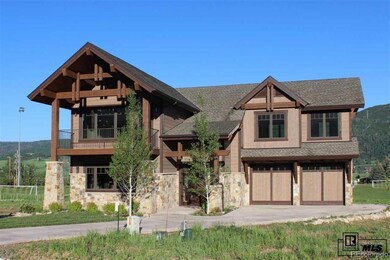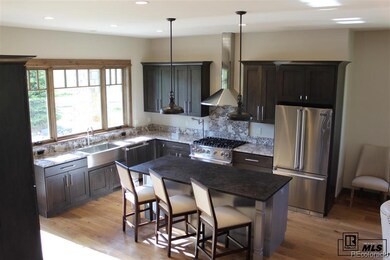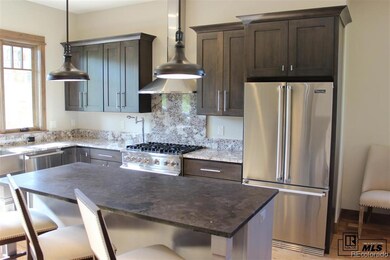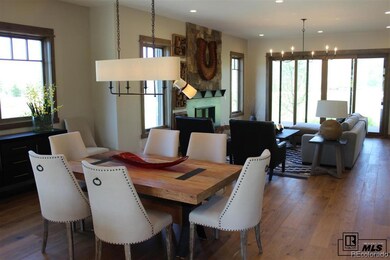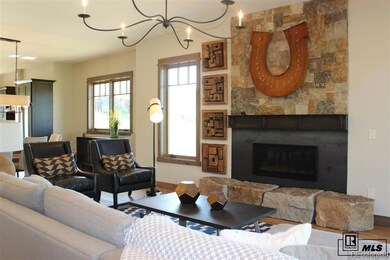
2645 Bronc Buster Loop Steamboat Springs, CO 80487
Highlights
- Views of Ski Resort
- Transportation Service
- Wood Flooring
- Strawberry Park Elementary School Rated A-
- Newly Remodeled
- 2 Car Attached Garage
About This Home
As of January 2017Luxury new construction ideally situated in the exclusive Wildhorse Meadows with world-class amenities and gondola access to the Steamboat Ski Area. Sophisticated mountain contemporary design by Eric Smith & Associates with high quality designer finishes throughout. Inviting living space with high ceilings and expansive windows fill the home with natural light and capture the views of the surrounding mountains. Thoughtful and desirable layout offering four bedrooms, each with en-suite bathroom, and a gourmet kitchen open to the dining and great room creates the perfect space to entertain family and friends. Enjoyable outdoor living spaces with the large covered deck off the master bedroom with direct views of the ski area, sunny patio off of the kitchen and another spacious deck off of the great room to relax and enjoy the sunsets over Emerald Mountain. The additional family room offers many possible uses; in addition this thoughtful design includes a mudroom, laundry room, powder. Basement: NONE
Last Agent to Sell the Property
Steamboat Sotheby's International Realty License #FA100016347 Listed on: 06/10/2015

Home Details
Home Type
- Single Family
Est. Annual Taxes
- $2,451
Year Built
- Built in 2015 | Newly Remodeled
Lot Details
- 6,970 Sq Ft Lot
Parking
- 2 Car Attached Garage
- Assigned Parking
Property Views
- Ski Resort
- Mountain
Home Design
- Frame Construction
- Composition Roof
- Wood Siding
- Stone
Interior Spaces
- 3,093 Sq Ft Home
- Gas Fireplace
Kitchen
- Oven
- Range Hood
- Microwave
- Dishwasher
- Disposal
Flooring
- Wood
- Tile
Bedrooms and Bathrooms
- 4 Bedrooms
Schools
- Soda Creek Elementary School
Utilities
- Forced Air Heating System
- Heating System Uses Natural Gas
Community Details
- Transportation Service
Listing and Financial Details
- Assessor Parcel Number 270300020
Ownership History
Purchase Details
Home Financials for this Owner
Home Financials are based on the most recent Mortgage that was taken out on this home.Purchase Details
Purchase Details
Home Financials for this Owner
Home Financials are based on the most recent Mortgage that was taken out on this home.Purchase Details
Home Financials for this Owner
Home Financials are based on the most recent Mortgage that was taken out on this home.Similar Home in Steamboat Springs, CO
Home Values in the Area
Average Home Value in this Area
Purchase History
| Date | Type | Sale Price | Title Company |
|---|---|---|---|
| Warranty Deed | $1,420,000 | Title Company Of The Rockies | |
| Special Warranty Deed | -- | None Available | |
| Warranty Deed | $232,500 | Land Title Guarantee Company | |
| Interfamily Deed Transfer | -- | Landamerica | |
| Warranty Deed | $565,000 | Landamerica |
Mortgage History
| Date | Status | Loan Amount | Loan Type |
|---|---|---|---|
| Closed | $800,000 | Credit Line Revolving | |
| Previous Owner | $508,500 | New Conventional |
Property History
| Date | Event | Price | Change | Sq Ft Price |
|---|---|---|---|---|
| 01/31/2017 01/31/17 | Sold | $1,420,000 | 0.0% | $459 / Sq Ft |
| 01/01/2017 01/01/17 | Pending | -- | -- | -- |
| 06/10/2015 06/10/15 | For Sale | $1,420,000 | +510.8% | $459 / Sq Ft |
| 11/10/2014 11/10/14 | Sold | $232,500 | 0.0% | -- |
| 10/11/2014 10/11/14 | Pending | -- | -- | -- |
| 07/21/2014 07/21/14 | For Sale | $232,500 | -- | -- |
Tax History Compared to Growth
Tax History
| Year | Tax Paid | Tax Assessment Tax Assessment Total Assessment is a certain percentage of the fair market value that is determined by local assessors to be the total taxable value of land and additions on the property. | Land | Improvement |
|---|---|---|---|---|
| 2024 | $7,942 | $189,470 | $42,390 | $147,080 |
| 2023 | $7,942 | $189,470 | $42,390 | $147,080 |
| 2022 | $7,152 | $129,580 | $25,020 | $104,560 |
| 2021 | $7,281 | $133,300 | $25,740 | $107,560 |
| 2020 | $5,926 | $109,250 | $23,240 | $86,010 |
| 2019 | $5,779 | $109,250 | $0 | $0 |
| 2018 | $4,839 | $96,970 | $0 | $0 |
| 2017 | $4,779 | $96,970 | $0 | $0 |
| 2016 | $3,953 | $86,930 | $15,120 | $71,810 |
| 2015 | $2,451 | $55,100 | $55,100 | $0 |
| 2014 | $3,035 | $65,250 | $65,250 | $0 |
| 2012 | -- | $87,000 | $87,000 | $0 |
Agents Affiliated with this Home
-
Barkley Robinson

Seller's Agent in 2017
Barkley Robinson
Steamboat Sotheby's International Realty
(970) 819-6950
138 Total Sales
-
Colleen De Jong

Seller Co-Listing Agent in 2017
Colleen De Jong
Steamboat Sotheby's International Realty
(970) 846-5569
138 Total Sales
-
Arlene Zopf

Buyer's Agent in 2017
Arlene Zopf
Steamboat Sotheby's International Realty
(970) 846-5310
42 Total Sales
-
G
Seller's Agent in 2014
Greg Forney
Steamboat Homes
Map
Source: Summit MLS
MLS Number: SSS141130
APN: R8171185
- 2648 Bronc Buster Loop
- 2687 Bronc Buster Loop
- 2545 Cattle Kate Cir Unit 3207
- 2703 Bronc Buster Loop
- 2711 Bronc Buster Loop
- 2570 Flat Tops Ct
- 2504 Cattle Kate Cir Unit 2504
- 1223 Urban Way
- 2894 Owl Hoot Trail
- 2600 Eagleridge Dr Unit 26
- 1241 Urban Way
- 1175 Bangtail Way Unit 4107
- 1175 Bangtail Way Unit 5118
- 1175 Bangtail Way Unit 2110
- 1175 Bangtail Way Unit 4110
- 1175 Bangtail Way Unit 5112
- 1175 Bangtail Way Unit 2109
- 1175 Bangtail Way Unit 4120
- 1463 Flattop Cir Unit 204
- 2915 Chinook Ln Unit 22
