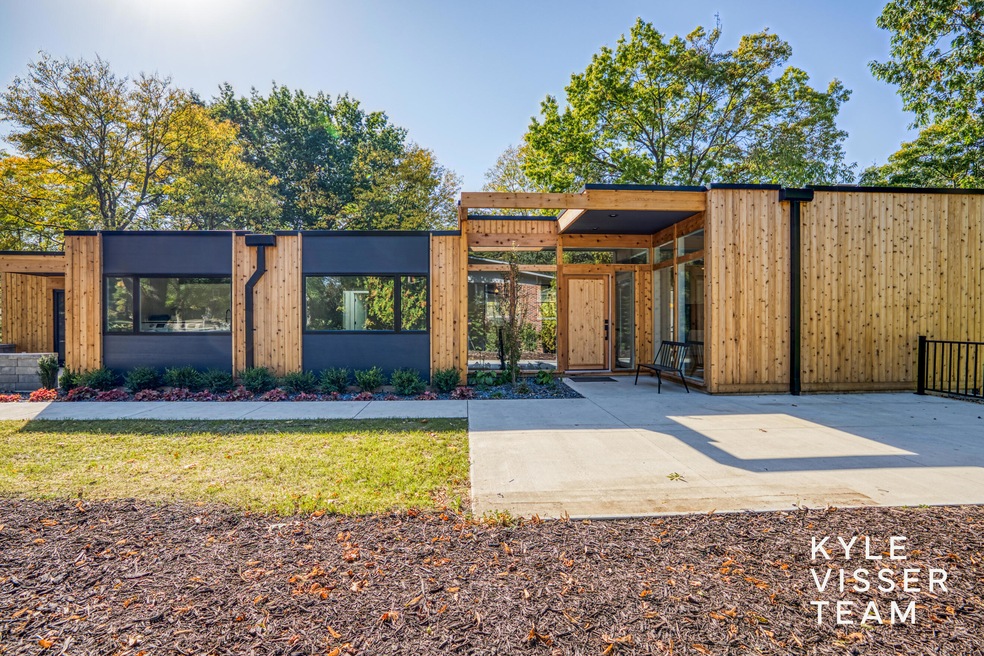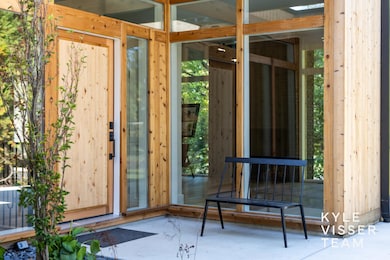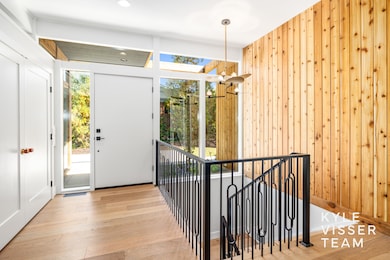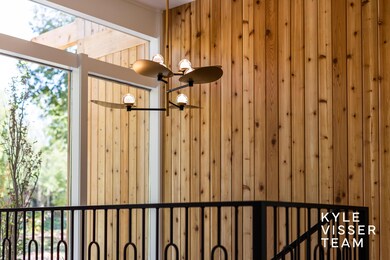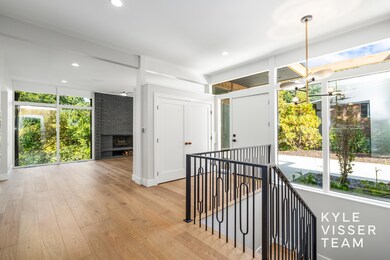
2645 Capilano Dr SE Grand Rapids, MI 49546
Ridgemoor NeighborhoodHighlights
- Midcentury Modern Architecture
- Wood Flooring
- Skylights
- Family Room with Fireplace
- Corner Lot: Yes
- Bar Fridge
About This Home
As of October 2024Sold prior to listing—posted for comparable purposes. This spectacular mid-century gem in the desirable Ridgemoor neighborhood has been completely revitalized over the last six months. With striking curb appeal, the home features new exterior siding, a fresh roof, updated electrical, and an improved floor plan that now includes a convenient half bath and primary wing. Inside, you'll find a seamless blend of classic mid-century design and modern touches, creating a warm, inviting atmosphere. Located just minutes from Breton Village and top local schools, this home offers a prime location with the feel of a brand-new house.
Home Details
Home Type
- Single Family
Est. Annual Taxes
- $4,852
Year Built
- Built in 1968
Lot Details
- 0.38 Acre Lot
- Lot Dimensions are 102 x 162
- Shrub
- Corner Lot: Yes
Parking
- 2 Car Attached Garage
- Garage Door Opener
Home Design
- Midcentury Modern Architecture
- Rubber Roof
- Wood Siding
Interior Spaces
- 1-Story Property
- Wet Bar
- Bar Fridge
- Skylights
- Wood Burning Fireplace
- Replacement Windows
- Family Room with Fireplace
- 2 Fireplaces
- Living Room with Fireplace
Kitchen
- Eat-In Kitchen
- Oven
- Range
- Dishwasher
- Kitchen Island
- Snack Bar or Counter
Flooring
- Wood
- Carpet
Bedrooms and Bathrooms
- 4 Bedrooms | 3 Main Level Bedrooms
- En-Suite Bathroom
Laundry
- Laundry Room
- Laundry on main level
- Dryer
- Washer
- Sink Near Laundry
Finished Basement
- Walk-Out Basement
- Basement Fills Entire Space Under The House
- 1 Bedroom in Basement
Outdoor Features
- Patio
Utilities
- Forced Air Heating and Cooling System
- Heating System Uses Natural Gas
- Natural Gas Water Heater
Ownership History
Purchase Details
Home Financials for this Owner
Home Financials are based on the most recent Mortgage that was taken out on this home.Purchase Details
Purchase Details
Map
Similar Homes in the area
Home Values in the Area
Average Home Value in this Area
Purchase History
| Date | Type | Sale Price | Title Company |
|---|---|---|---|
| Warranty Deed | $1,250,000 | None Listed On Document | |
| Warranty Deed | $468,000 | None Listed On Document | |
| Deed | $115,000 | -- |
Mortgage History
| Date | Status | Loan Amount | Loan Type |
|---|---|---|---|
| Open | $1,250,000 | New Conventional | |
| Previous Owner | $62,000 | New Conventional | |
| Previous Owner | $425,617 | VA | |
| Previous Owner | $419,999 | VA | |
| Previous Owner | $322,605 | VA | |
| Previous Owner | $189,200 | Unknown |
Property History
| Date | Event | Price | Change | Sq Ft Price |
|---|---|---|---|---|
| 10/15/2024 10/15/24 | Sold | $1,250,000 | 0.0% | $353 / Sq Ft |
| 10/15/2024 10/15/24 | Pending | -- | -- | -- |
| 10/15/2024 10/15/24 | For Sale | $1,250,000 | -- | $353 / Sq Ft |
Tax History
| Year | Tax Paid | Tax Assessment Tax Assessment Total Assessment is a certain percentage of the fair market value that is determined by local assessors to be the total taxable value of land and additions on the property. | Land | Improvement |
|---|---|---|---|---|
| 2024 | $4,769 | $254,100 | $0 | $0 |
| 2023 | $4,839 | $238,300 | $0 | $0 |
| 2022 | $4,594 | $215,100 | $0 | $0 |
| 2021 | $4,491 | $197,200 | $0 | $0 |
| 2020 | $4,294 | $188,500 | $0 | $0 |
| 2019 | $4,343 | $176,000 | $0 | $0 |
| 2018 | $4,343 | $160,500 | $0 | $0 |
| 2017 | $4,227 | $157,300 | $0 | $0 |
| 2016 | $4,428 | $137,500 | $0 | $0 |
| 2015 | $4,118 | $137,500 | $0 | $0 |
| 2013 | -- | $121,100 | $0 | $0 |
Source: Southwestern Michigan Association of REALTORS®
MLS Number: 24054345
APN: 41-18-10-178-008
- 2516 Whipperwill Ct SE
- 2658 Golfridge Dr SE
- 2200 Rolling Hills Dr SE
- 2300 Ridgecroft Ave SE
- 2230 Edgewood Ave SE
- 2615 Ridgecroft Dr SE Unit 102
- 2220 Omena Ave SE
- 2295 Radcliff Cir SE Unit 53
- 1917 Ridgemoor Dr SE
- 2252 Burton St SE
- 2320 Shawnee Dr SE
- 2308 Elliott St SE
- 2506 Berwyck Rd SE
- 2335 Elinor Ln SE Unit (Lot 4)
- 2225 Griggs St SE Unit 3
- 2227 Griggs St SE Unit 4
- 2229 Griggs St SE Unit 5
- 1753 Breton Rd SE
- 2464 Abbington Dr SE Unit 171
- 2569 Abbington Dr SE Unit 126
