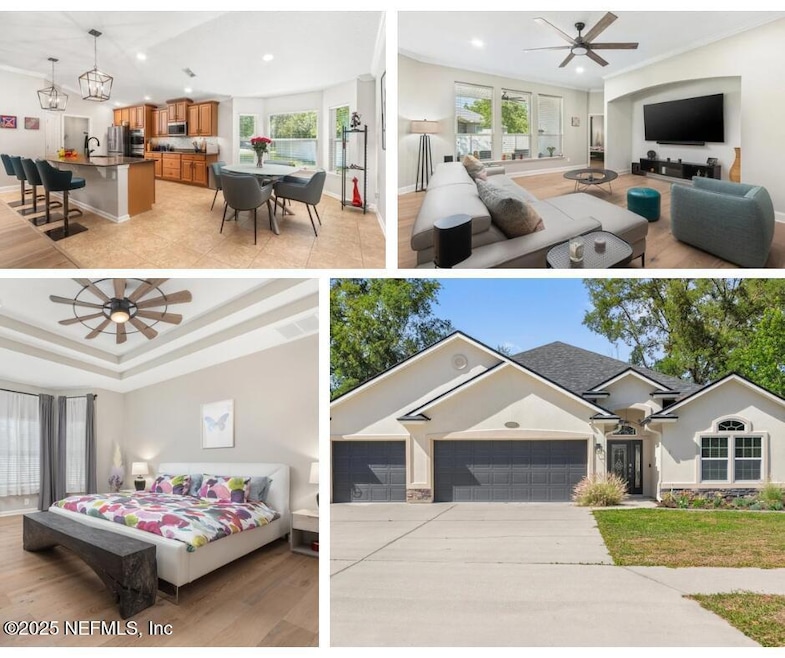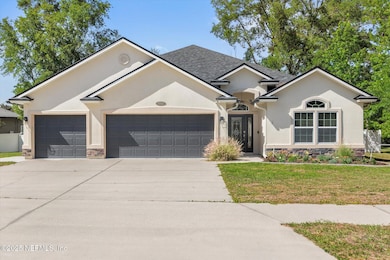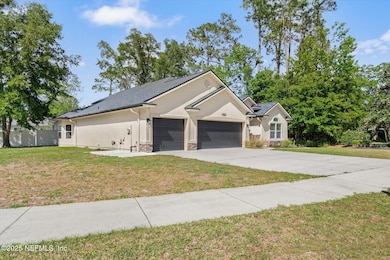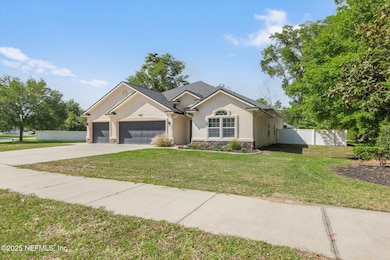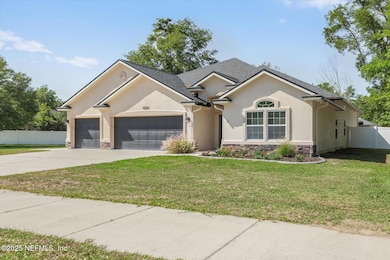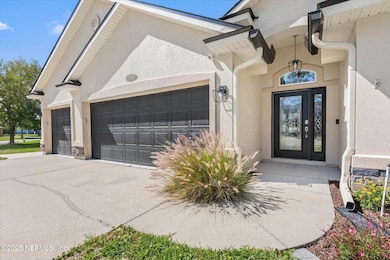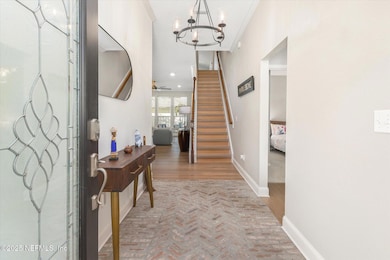2645 Cody Dr Jacksonville, FL 32223
Mandarin NeighborhoodEstimated payment $4,074/month
Highlights
- Open Floorplan
- Vaulted Ceiling
- Breakfast Area or Nook
- Mandarin High School Rated A-
- Corner Lot
- Double Convection Oven
About This Home
This well-cared-for home features 5 bedrooms and 4 full bathrooms, offering an open and versatile layout suitable for a wide range of lifestyles. Located close to popular restaurants, retail, and daily conveniences, this property is thoughtfully designed. The chef-style kitchen is equipped with stainless steel appliances, a new induction cooktop, double ovens, and a newly installed tile backsplash. The kitchen flows seamlessly into the main living areas, making it ideal for both everyday living and entertaining. Upstairs, the space can be utilized as a large home office, game room, or in law suite with a bathroom for added comfort. Interior updates include newer plush carpeting in the bedrooms and newer engineered hardwood floors throughout the main areas. The home's entry features a custom brick design that adds a lot of charm. The patio has been upgraded with new tile, providing a clean and stylish area for outdoor relaxation. The garage includes a professionally finished epoxy-coa ed floor, offering durability and a polished look for parking or hobby use.
Additional highlights include a newer roof and negotiable furnishings. This home is also part of a community with a low HOA fee of just $420 annually, offering excellent value without compromising amenities or neighborhood quality.
This home presents a rare opportunity to own a spacious, move-in-ready property in a highly convenient and sought-after location.
Home Details
Home Type
- Single Family
Est. Annual Taxes
- $8,510
Year Built
- Built in 2012
Lot Details
- 0.36 Acre Lot
- South Facing Home
- Back Yard Fenced
- Corner Lot
HOA Fees
- $35 Monthly HOA Fees
Parking
- 2 Car Attached Garage
- Additional Parking
Home Design
- Entry on the 1st floor
- Shingle Roof
- Stucco
Interior Spaces
- 2,920 Sq Ft Home
- 2-Story Property
- Open Floorplan
- Furnished or left unfurnished upon request
- Vaulted Ceiling
- Ceiling Fan
Kitchen
- Breakfast Area or Nook
- Eat-In Kitchen
- Double Convection Oven
- Induction Cooktop
- Microwave
- Dishwasher
- Kitchen Island
- Disposal
Flooring
- Carpet
- Tile
Bedrooms and Bathrooms
- 5 Bedrooms
- Walk-In Closet
- 4 Full Bathrooms
- Bathtub With Separate Shower Stall
Laundry
- Laundry on lower level
- Washer and Electric Dryer Hookup
Home Security
- Security System Owned
- Smart Thermostat
Outdoor Features
- Rear Porch
Utilities
- Central Heating and Cooling System
- Electric Water Heater
Community Details
- Three Oaks Subdivision
Listing and Financial Details
- Assessor Parcel Number 1057390560
Map
Home Values in the Area
Average Home Value in this Area
Tax History
| Year | Tax Paid | Tax Assessment Tax Assessment Total Assessment is a certain percentage of the fair market value that is determined by local assessors to be the total taxable value of land and additions on the property. | Land | Improvement |
|---|---|---|---|---|
| 2025 | $8,510 | $462,353 | $100,000 | $362,353 |
| 2024 | $8,510 | $464,485 | $100,000 | $364,485 |
| 2023 | $8,805 | $478,595 | $95,000 | $383,595 |
| 2022 | $4,415 | $288,736 | $0 | $0 |
| 2021 | $4,388 | $280,327 | $0 | $0 |
| 2020 | $4,347 | $276,457 | $0 | $0 |
| 2019 | $4,300 | $270,242 | $0 | $0 |
| 2018 | $4,248 | $265,204 | $0 | $0 |
| 2017 | $4,198 | $259,750 | $0 | $0 |
| 2016 | $4,177 | $254,408 | $0 | $0 |
| 2015 | $4,218 | $252,640 | $0 | $0 |
| 2014 | $5,183 | $260,304 | $0 | $0 |
Property History
| Date | Event | Price | Change | Sq Ft Price |
|---|---|---|---|---|
| 09/04/2025 09/04/25 | Price Changed | $625,000 | -0.5% | $214 / Sq Ft |
| 08/06/2025 08/06/25 | Price Changed | $628,000 | -0.3% | $215 / Sq Ft |
| 07/07/2025 07/07/25 | Price Changed | $630,000 | -1.6% | $216 / Sq Ft |
| 05/21/2025 05/21/25 | Price Changed | $640,000 | -0.8% | $219 / Sq Ft |
| 04/18/2025 04/18/25 | For Sale | $645,000 | +2.2% | $221 / Sq Ft |
| 10/07/2024 10/07/24 | Sold | $631,000 | -2.2% | $216 / Sq Ft |
| 09/15/2024 09/15/24 | Pending | -- | -- | -- |
| 08/28/2024 08/28/24 | Price Changed | $645,000 | -0.8% | $221 / Sq Ft |
| 08/11/2024 08/11/24 | For Sale | $650,000 | 0.0% | $223 / Sq Ft |
| 12/17/2023 12/17/23 | Off Market | $2,250 | -- | -- |
| 12/17/2023 12/17/23 | Off Market | $2,500 | -- | -- |
| 12/17/2023 12/17/23 | Off Market | $309,000 | -- | -- |
| 12/17/2023 12/17/23 | Off Market | $540,000 | -- | -- |
| 02/25/2022 02/25/22 | Sold | $540,000 | -1.8% | $179 / Sq Ft |
| 01/31/2022 01/31/22 | Pending | -- | -- | -- |
| 11/13/2021 11/13/21 | For Sale | $550,000 | 0.0% | $182 / Sq Ft |
| 07/25/2019 07/25/19 | Rented | $2,250 | 0.0% | -- |
| 07/19/2019 07/19/19 | Under Contract | -- | -- | -- |
| 07/14/2019 07/14/19 | For Rent | $2,250 | -10.0% | -- |
| 04/09/2016 04/09/16 | Rented | $2,500 | 0.0% | -- |
| 02/21/2016 02/21/16 | Under Contract | -- | -- | -- |
| 10/30/2015 10/30/15 | For Rent | $2,500 | 0.0% | -- |
| 01/31/2013 01/31/13 | Sold | $309,000 | -5.1% | $107 / Sq Ft |
| 01/03/2013 01/03/13 | Pending | -- | -- | -- |
| 04/09/2012 04/09/12 | For Sale | $325,671 | -- | $113 / Sq Ft |
Purchase History
| Date | Type | Sale Price | Title Company |
|---|---|---|---|
| Warranty Deed | $631,000 | St Johns Title | |
| Warranty Deed | $540,000 | None Listed On Document | |
| Corporate Deed | $309,000 | Dhi Title Of Florida Inc | |
| Warranty Deed | $320,000 | Attorney |
Mortgage History
| Date | Status | Loan Amount | Loan Type |
|---|---|---|---|
| Previous Owner | $500,000 | VA | |
| Previous Owner | $315,643 | VA |
Source: realMLS (Northeast Florida Multiple Listing Service)
MLS Number: 2082526
APN: 105739-0560
- 12231 Lady Brook Ct
- 2561 Emperor Dr
- 2556 Cody Dr
- 2513 Riley Oaks Trail
- 2536 Tuscan Oaks Ln
- 12215 Mayors Dr
- 12363 Brady Place Blvd
- 12245 Sutton Estates Cir W
- 2781 Mandarin Meadows Dr S
- 2512 Tuscan Oaks Ln
- 2867 Orange Picker Rd
- 12221 Governors Dr W
- 12534 Flynn Rd
- 12213 Governors Dr W
- 14379 Pond Place Dr
- 2702 Tanya Terrace
- 11949 Elizabeth Ann Ct
- 1836 Bolton Abbey Dr
- 12084 Acornshell Way
- 2902 Westberry Hideaway Ct
- 2597 Cody Dr
- 12645 Cachet Dr
- 12397 San Jose Blvd
- 3083 Marbon Estates Ln S
- 3080 Marbon Estates Ln S
- 11996 Swooping Willow Rd
- 3455 Remler Dr S
- 12122 Cheyenne Trail
- 11666 Wellington Way
- 3081 Loretto Rd
- 11881 Honey Locust Dr
- 12446 Mesa Verde Trail
- 12818 Micanopy Ln
- 12998 Mandarin Point Ln
- 3270 Ricky Dr Unit 602
- 11247 San Jose Blvd
- 11484 Mandarin Glen Cir E
- 3737 Loretto Rd Unit 505
- 1149 Durbin Parke Dr
- 3834 Olympic Ln
