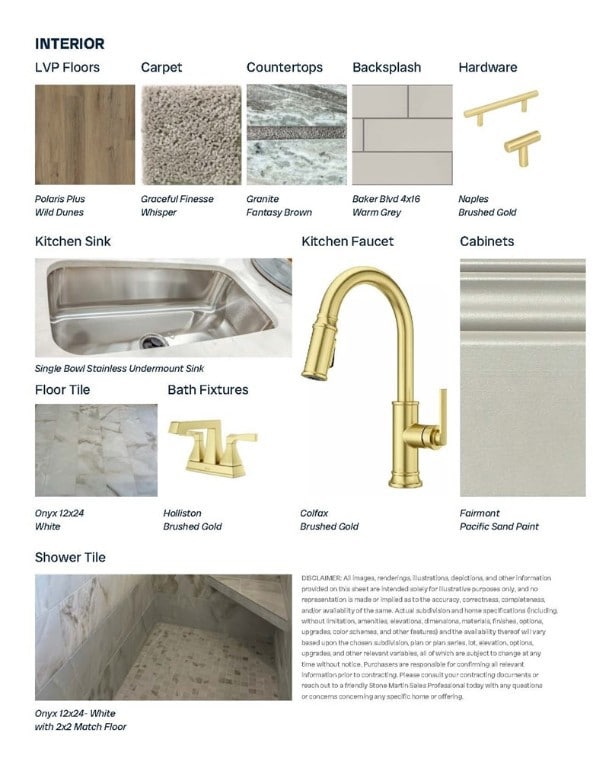2645 Cool Stone Bend Dr Auburn, AL 36832
Estimated payment $3,504/month
Highlights
- Pier or Dock
- New Construction
- 1 Fireplace
- Creekside Elementary School Rated A
- Engineered Wood Flooring
- Community Pool
About This Home
AUBURN CITY SCHOOLS!
Special incentives available! Please see the onsite agent for details (subject to terms and can change at any time) The Alexandria blends classic design with modern functionality, all on a single level. A formal dining room and flexible front room create a welcoming entry, perfect for entertaining or everyday use. The open-concept layout connects the great room and kitchen under soaring ceilings, enhancing natural light and flow. The private main suite features a spacious layout, dual vanities, a garden tub, and tiled shower. Secondary bedrooms offer room to grow, gather, or unwind—ideal for today’s dynamic lifestyles.
Home Details
Home Type
- Single Family
Year Built
- Built in 2025 | New Construction
Lot Details
- 0.34 Acre Lot
- Sprinkler System
Parking
- 2 Car Attached Garage
Home Design
- Brick Veneer
- Slab Foundation
Interior Spaces
- 2,705 Sq Ft Home
- 1-Story Property
- Ceiling Fan
- 1 Fireplace
- Formal Dining Room
Kitchen
- Eat-In Kitchen
- Oven
- Gas Cooktop
- Microwave
- Dishwasher
- Disposal
Flooring
- Engineered Wood
- Carpet
- Ceramic Tile
Bedrooms and Bathrooms
- 4 Bedrooms
- 3 Full Bathrooms
- Soaking Tub
- Garden Bath
Outdoor Features
- Covered Patio or Porch
Schools
- Richland/Creekside Elementary And Middle School
Utilities
- Cooling Available
- Heat Pump System
Listing and Financial Details
- Home warranty included in the sale of the property
Community Details
Overview
- Property has a Home Owners Association
- Built by Stone Martin Builders
- Silos At Conway Acres Subdivision
Recreation
- Pier or Dock
- Community Pool
Map
Home Values in the Area
Average Home Value in this Area
Property History
| Date | Event | Price | List to Sale | Price per Sq Ft |
|---|---|---|---|---|
| 09/12/2025 09/12/25 | For Sale | $559,574 | -- | $207 / Sq Ft |
Source: Lee County Association of REALTORS®
MLS Number: 176684
- 2657 Cool Stone Bend Dr
- 2620 Cool Stone Bend Dr
- 2813 Rainmaker Run Dr
- 2608 Cool Stone Bend Dr
- 2609 Cool Stone Bend Dr
- 2605 Cool Stone Bend Dr
- 2412 Thunder Ridge Way
- 2600 Cool Stone Bend Dr
- 2006 Dawson Corner Loop
- 2176 Dawson Corner Loop
- The Bradford Plan at The Villas at Dawson Corner
- The Arlington Plan at The Villas at Dawson Corner
- 2178 Dawson Corner Loop
- 3021 Dawson Corner Ln
- 3023 Dawson Corner Ln
- 3025 Dawson Corner Ln
- 3013 Dawson Corner Ln
- 2044 Dawson Corner Loop
- 3001 Dawson Corner Ln
- 2056 Dawson Corner Loop
- 652 Haley Ln
- 202 W Longleaf Dr
- 824 Cliff Dr
- 2029 S College St
- 154 E University Dr
- 1255 S College St
- 300 E Longleaf Dr
- 1131 S College St
- 190 E University Dr
- 1385 S Donahue Dr
- 331 Lightness Dr
- 1900 Lee Rd 61
- 4315 Golf Club Dr
- 4160 Creekwater Crossing
- 141 Hemlock Dr
- 733 W Glenn Ave
- 538 Richland Rd
- 700 W Magnolia Ave
- 1449 Richland Rd
- 644 W Magnolia Ave





