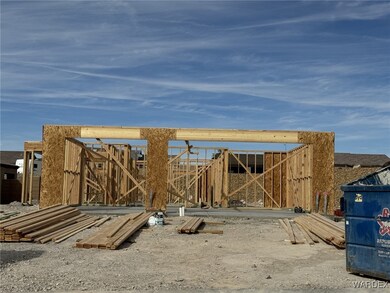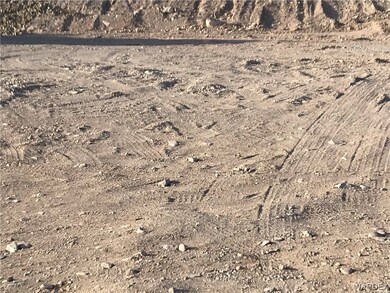
2645 Cross Timbers Trail Bullhead City, AZ 86442
Fox Creek NeighborhoodHighlights
- New Construction
- Open Floorplan
- Granite Countertops
- Senior Community
- Corner Lot
- Community Pool
About This Home
As of April 20259' Ceilings. R-24 Exterior and R 38 Ceiling Insulation. Lanai floorplan in the Beautiful Canyon Trails/Laredo Neighborhood. Sliding Glass Door ILO Window in Master. 4 Additional Recessed Lighting/Standard Trim. Relocate R/O to Garage. Extend 3rd Car Garage 4'. 8'x9' Garage Door ILO 8'x8' Garage Door. Master bath, Move Door Location-Adjust Opening to 38". Move Master Bath Wall 6". Tile ILO Carpet (All Rooms, Except Bedrooms and Closets).
Last Agent to Sell the Property
Brookfield Realty LLC Brokerage Email: broker@brookfieldcommunities.com License #BR657084000 Listed on: 08/10/2023
Home Details
Home Type
- Single Family
Year Built
- Built in 2024 | New Construction
Lot Details
- Lot Dimensions are 50x31x95x10x68x125
- Water-Smart Landscaping
- Corner Lot
- Sprinkler System
- Zoning described as R1L Res: Single Family Limited
HOA Fees
- $48 Monthly HOA Fees
Parking
- 2 Car Garage
- Garage Door Opener
Home Design
- Wood Frame Construction
- Tile Roof
- Stucco
Interior Spaces
- 1,190 Sq Ft Home
- Property has 1 Level
- Open Floorplan
- Laundry in unit
Kitchen
- Electric Oven
- Electric Range
- Microwave
- Dishwasher
- Granite Countertops
- Disposal
Flooring
- Carpet
- Tile
Bedrooms and Bathrooms
- 2 Bedrooms
- 2 Full Bathrooms
- Shower Only
- Separate Shower
Eco-Friendly Details
- ENERGY STAR Qualified Appliances
- Energy-Efficient Windows
- Energy-Efficient Insulation
Outdoor Features
- Covered patio or porch
Utilities
- Central Air
- Heat Pump System
- Underground Utilities
- Water Heater
- Water Purifier
- Water Softener
Listing and Financial Details
- Property Available on 6/1/25
- Home warranty included in the sale of the property
- Tax Lot 01
Community Details
Overview
- Senior Community
- Hoamco Association
- Built by Brookfield
- Fox Creek Canyon Trails Subdivision
Recreation
- Community Pool
- Hiking Trails
Ownership History
Purchase Details
Purchase Details
Similar Homes in the area
Home Values in the Area
Average Home Value in this Area
Purchase History
| Date | Type | Sale Price | Title Company |
|---|---|---|---|
| Special Warranty Deed | -- | Pioneer Title Agency | |
| Special Warranty Deed | $323,975 | Pioneer Title Agency |
Property History
| Date | Event | Price | Change | Sq Ft Price |
|---|---|---|---|---|
| 06/13/2025 06/13/25 | Price Changed | $1,699 | -5.6% | $1 / Sq Ft |
| 04/22/2025 04/22/25 | For Rent | $1,800 | 0.0% | -- |
| 04/07/2025 04/07/25 | Sold | $323,975 | 0.0% | $272 / Sq Ft |
| 10/21/2024 10/21/24 | Price Changed | $323,975 | +15.7% | $272 / Sq Ft |
| 10/21/2024 10/21/24 | Pending | -- | -- | -- |
| 03/28/2024 03/28/24 | Price Changed | $279,900 | +1.8% | $235 / Sq Ft |
| 01/13/2024 01/13/24 | Price Changed | $274,900 | -3.5% | $231 / Sq Ft |
| 12/14/2023 12/14/23 | Price Changed | $284,900 | -2.4% | $239 / Sq Ft |
| 08/10/2023 08/10/23 | For Sale | $291,900 | -- | $245 / Sq Ft |
Tax History Compared to Growth
Tax History
| Year | Tax Paid | Tax Assessment Tax Assessment Total Assessment is a certain percentage of the fair market value that is determined by local assessors to be the total taxable value of land and additions on the property. | Land | Improvement |
|---|---|---|---|---|
| 2026 | -- | -- | -- | -- |
| 2025 | $7 | $6,613 | $0 | $0 |
| 2024 | $7 | $1,477 | $0 | $0 |
| 2023 | $7 | $103 | $103 | $0 |
Agents Affiliated with this Home
-
Sarah Juarez

Seller's Agent in 2025
Sarah Juarez
Black Mountain Valley Realty
(928) 279-6113
16 in this area
428 Total Sales
-
Diana Schubert
D
Seller's Agent in 2025
Diana Schubert
Brookfield Realty LLC
(406) 671-1443
53 in this area
80 Total Sales
-
Stacy Slinger
S
Seller Co-Listing Agent in 2025
Stacy Slinger
Black Mountain Valley Realty
(928) 219-6458
2 in this area
59 Total Sales
-
Kimberly Cravens
K
Buyer's Agent in 2025
Kimberly Cravens
Brookfield Realty LLC
(951) 907-3785
19 in this area
26 Total Sales
Map
Source: Western Arizona REALTOR® Data Exchange (WARDEX)
MLS Number: 004919
APN: 230-32-001
- 2635 Bear Mountain Loop
- 2602 Bear Mountain Loop
- 2672 Slide Mountain Loop
- 2600 Slide Mountain Loop
- 2634 Big Country Trail
- 2580 Highland Trail
- 2596 Majestic Way
- 2692 Big Country Trail
- 2576 Majestic Way
- 2740 Wilderness Ln
- 2526 Highland Trail
- 2755 Buffalo Trail
- 2514 Highland Trail
- 2615 Discovery Rd
- 2694 Sanctuary Dr
- 2668 Edgewater Dr
- 2501 Bullhead Parkway & Canyon Rd
- 2657 Edgewater Dr
- 2584 Climbing Rock Ln
- 2713 Discovery Rd


