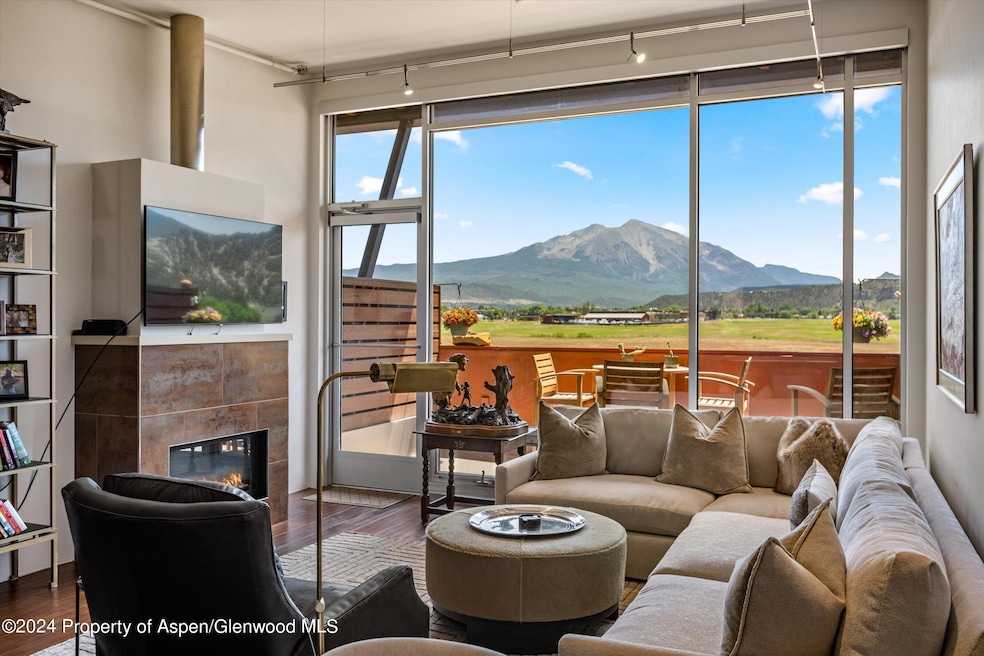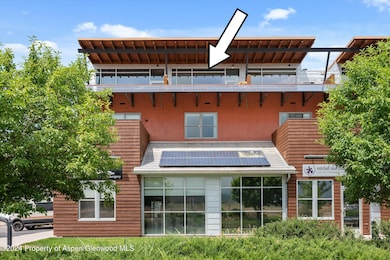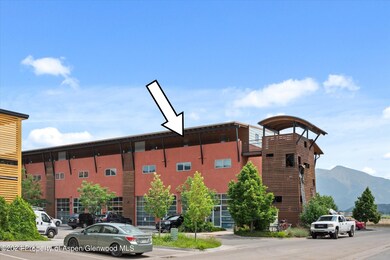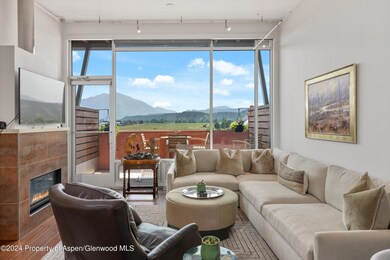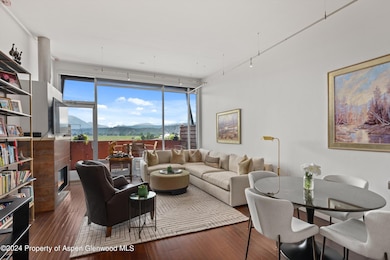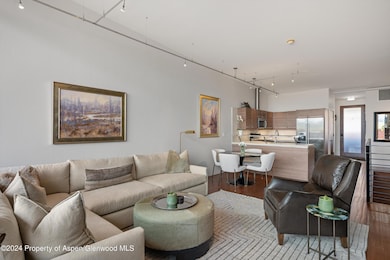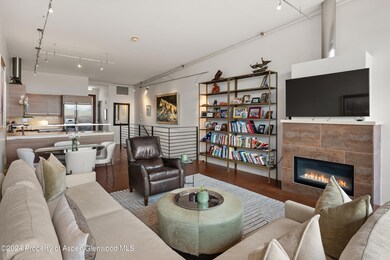
2645 Dolores Way Unit 2645 Carbondale, CO 81623
Carbondale NeighborhoodHighlights
- Views
- Resident Manager or Management On Site
- Ceiling Fan
- Patio
- Forced Air Heating and Cooling System
- South Facing Home
About This Home
As of January 2025Looking for a 'lock and leave' property or primary residence within minutes of downtown Carbondale? Look no further. This property, with an efficient passive solar design, has easy access to all that we love in Carbondale and the surrounding mountains. Just down the road, the park-and-ride bus stop has numerous busses that deliver directly to the slopes of Aspen and Snowmass. Enjoy the Rio Grande trail to Aspen, Glenwood Springs, and beyond. Clean, contemporary lines frame a mix of engineered wood flooring (recently refinished), a porcelain tiled gas fireplace, and a sleek custom iron railing. Downstairs, two comfortable ensuite bedrooms are separated for privacy by a cozy TV nook. Come have a seat in this peaceful place and gaze out the window at stunning Mount Sopris. Enjoy this well-maintained condo with recent upgrades including new paint throughout, refinished wood floors, a new water heater, new refrigerator, new range and dishwasher to name a few.
Last Agent to Sell the Property
Aspen Snowmass Sotheby's International Realty - Carbondale Brokerage Phone: (970) 963-0400 License #FA40042509 Listed on: 07/26/2024
Property Details
Home Type
- Condominium
Est. Annual Taxes
- $3,800
Year Built
- Built in 2009
Lot Details
- South Facing Home
- Southern Exposure
- Property is in excellent condition
HOA Fees
- $509 Monthly HOA Fees
Home Design
- Membrane Roofing
- Metal Roof
- Wood Siding
- Metal Siding
- Stucco Exterior
Interior Spaces
- 1,632 Sq Ft Home
- 2-Story Property
- Ceiling Fan
- Gas Fireplace
- Window Treatments
- Property Views
Kitchen
- Range
- Microwave
- Dishwasher
Bedrooms and Bathrooms
- 2 Bedrooms
Laundry
- Laundry in Hall
- Dryer
- Washer
Parking
- Carport
- Common or Shared Parking
Utilities
- Forced Air Heating and Cooling System
- Heating System Uses Natural Gas
- Water Rights Not Included
- Cable TV Available
Additional Features
- Patio
- Mineral Rights Excluded
Listing and Financial Details
- Assessor Parcel Number 239328462014
- Seller Concessions Not Offered
Community Details
Overview
- Association fees include contingency fund, management, sewer, insurance, trash, snow removal, ground maintenance
- Kay Subdivision
- On-Site Maintenance
Recreation
- Snow Removal
Pet Policy
- Only Owners Allowed Pets
Security
- Resident Manager or Management On Site
Ownership History
Purchase Details
Home Financials for this Owner
Home Financials are based on the most recent Mortgage that was taken out on this home.Purchase Details
Purchase Details
Home Financials for this Owner
Home Financials are based on the most recent Mortgage that was taken out on this home.Similar Homes in Carbondale, CO
Home Values in the Area
Average Home Value in this Area
Purchase History
| Date | Type | Sale Price | Title Company |
|---|---|---|---|
| Special Warranty Deed | $985,000 | Land Title | |
| Quit Claim Deed | -- | -- | |
| Special Warranty Deed | $585,000 | Land Title Guarantee Company |
Mortgage History
| Date | Status | Loan Amount | Loan Type |
|---|---|---|---|
| Open | $650,000 | New Conventional | |
| Previous Owner | $468,000 | Commercial |
Property History
| Date | Event | Price | Change | Sq Ft Price |
|---|---|---|---|---|
| 01/23/2025 01/23/25 | Sold | $985,000 | -1.4% | $604 / Sq Ft |
| 12/08/2024 12/08/24 | Price Changed | $998,900 | -6.2% | $612 / Sq Ft |
| 10/04/2024 10/04/24 | Price Changed | $1,065,000 | -7.4% | $653 / Sq Ft |
| 07/26/2024 07/26/24 | For Sale | $1,150,000 | +96.6% | $705 / Sq Ft |
| 04/19/2021 04/19/21 | For Sale | $585,000 | 0.0% | $358 / Sq Ft |
| 04/16/2021 04/16/21 | Sold | $585,000 | -- | $358 / Sq Ft |
| 03/01/2021 03/01/21 | Pending | -- | -- | -- |
Tax History Compared to Growth
Tax History
| Year | Tax Paid | Tax Assessment Tax Assessment Total Assessment is a certain percentage of the fair market value that is determined by local assessors to be the total taxable value of land and additions on the property. | Land | Improvement |
|---|---|---|---|---|
| 2024 | $3,891 | $48,260 | $0 | $48,260 |
| 2023 | $3,891 | $48,260 | $0 | $48,260 |
| 2022 | $3,328 | $38,150 | $0 | $38,150 |
| 2021 | $3,375 | $39,250 | $0 | $39,250 |
| 2020 | $2,940 | $35,960 | $0 | $35,960 |
| 2019 | $2,964 | $35,960 | $0 | $35,960 |
| 2018 | $2,502 | $30,730 | $0 | $30,730 |
| 2017 | $2,331 | $30,730 | $0 | $30,730 |
| 2016 | $2,787 | $36,090 | $0 | $36,090 |
| 2015 | $2,826 | $36,090 | $0 | $36,090 |
| 2014 | -- | $22,400 | $0 | $22,400 |
Agents Affiliated with this Home
-
Karen Peirson
K
Seller's Agent in 2025
Karen Peirson
Aspen Snowmass Sotheby's International Realty - Carbondale
(970) 309-0038
37 in this area
89 Total Sales
-
Sam Augustine

Buyer's Agent in 2025
Sam Augustine
Compass Aspen
(646) 629-4353
31 in this area
271 Total Sales
-
Matthew Rubsamen

Seller's Agent in 2021
Matthew Rubsamen
MPR Realty & Development
(970) 989-3938
31 in this area
112 Total Sales
-
M
Buyer's Agent in 2021
Matt Rubsamen
Integrated Mountain Properties
Map
Source: Aspen Glenwood MLS
MLS Number: 184823
APN: R045294
- 2635 Dolores Way Unit 2635
- 2633 Dolores Way Unit 2633
- 171 Highway 133 Unit D003
- 177 Colorado 133 Unit C-6
- 171 Colorado 133 Unit B4
- 1000 Dolores Way Unit C
- 88 Pine St
- 160 Pine St
- 1101 Village Rd Unit LL3B
- 938 County Road 106
- 944 Wheel Cir
- 570 Redstone Ave
- 734 Cleveland Ave
- 502 Coryell Ranch Rd
- 59 Iron Horse Rd
- 155 Main St
- 29 Spirit Mtn Rd
- 29 Spirit Mtn Rd
- 610 Colorado Ave
- 1624 Defiance Dr
