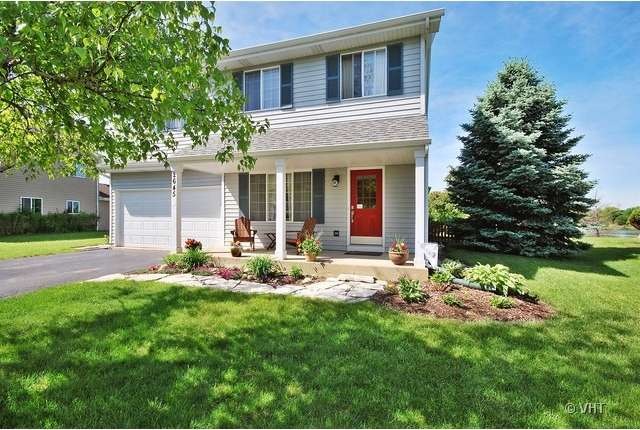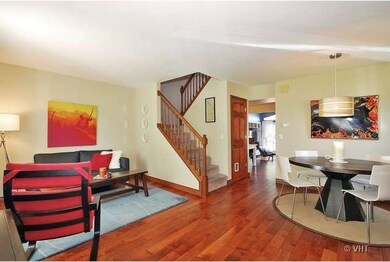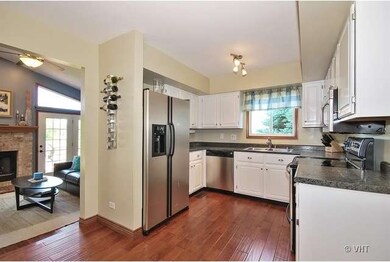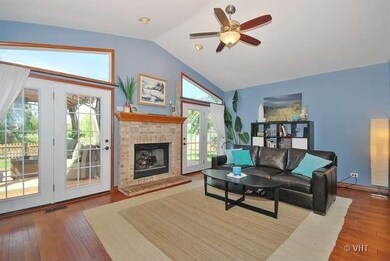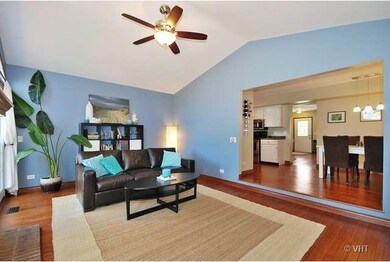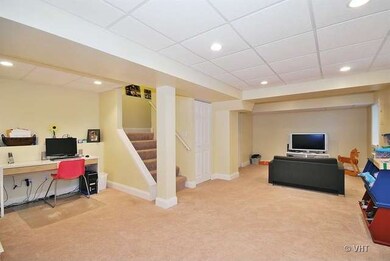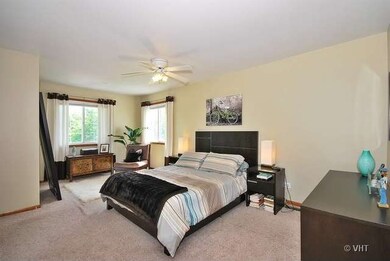
2645 Dorothy Dr Aurora, IL 60504
South East Village NeighborhoodHighlights
- Deck
- Pond
- Vaulted Ceiling
- Gombert Elementary School Rated A
- Recreation Room
- Traditional Architecture
About This Home
As of December 2020TOTALLY UPDATED IN COLONY LAKES WITH INCREDIBLE POND VIEWS! INVITING FRONT PORCH, BEAUTIFUL HAND SCRAPED AMBER STAINED MAPLE FLOORS, VAULTED CEILINGS AND BRICK FP IN FAMILY ROOM, FRENCH DOORS TO DECK PERFECT FOR ENTERTAINING, RECENTLY FINISHED BASEMENT, UPDATED MASTER BATH, TOTALLY FENCED IN LOT, ALL APPLIANCES STAY, ROOF 2008, FURNACE 2006, A/C 2008, H20 2011, AND FEEDS INTO SOUGHT AFTER GOMBERT & STILL SCHOOLS!
Last Agent to Sell the Property
Berkshire Hathaway HomeServices Chicago License #475131785 Listed on: 06/05/2014

Last Buyer's Agent
Mark Tarinelli
Pushpin Realty
Home Details
Home Type
- Single Family
Year Built
- 1991
Lot Details
- Fenced Yard
HOA Fees
- $15 per month
Parking
- Attached Garage
- Garage Transmitter
- Garage Door Opener
- Driveway
- Parking Included in Price
- Garage Is Owned
Home Design
- Traditional Architecture
- Slab Foundation
- Asphalt Shingled Roof
- Vinyl Siding
Interior Spaces
- Vaulted Ceiling
- Gas Log Fireplace
- Home Office
- Recreation Room
- Wood Flooring
- Partially Finished Basement
- Basement Fills Entire Space Under The House
Kitchen
- Breakfast Bar
- Oven or Range
- Microwave
- Dishwasher
- Disposal
Bedrooms and Bathrooms
- Primary Bathroom is a Full Bathroom
- Dual Sinks
Laundry
- Laundry on main level
- Dryer
- Washer
Outdoor Features
- Pond
- Deck
- Porch
Utilities
- Forced Air Heating and Cooling System
- Heating System Uses Gas
Listing and Financial Details
- Homeowner Tax Exemptions
- $3,000 Seller Concession
Ownership History
Purchase Details
Home Financials for this Owner
Home Financials are based on the most recent Mortgage that was taken out on this home.Purchase Details
Home Financials for this Owner
Home Financials are based on the most recent Mortgage that was taken out on this home.Purchase Details
Home Financials for this Owner
Home Financials are based on the most recent Mortgage that was taken out on this home.Purchase Details
Home Financials for this Owner
Home Financials are based on the most recent Mortgage that was taken out on this home.Purchase Details
Home Financials for this Owner
Home Financials are based on the most recent Mortgage that was taken out on this home.Purchase Details
Similar Homes in Aurora, IL
Home Values in the Area
Average Home Value in this Area
Purchase History
| Date | Type | Sale Price | Title Company |
|---|---|---|---|
| Warranty Deed | $287,500 | Landtrust National Ttl Svcs | |
| Warranty Deed | $239,000 | Attorneys Title Guaranty Fun | |
| Warranty Deed | $274,000 | Ctic Dupage | |
| Warranty Deed | $236,000 | First American Title | |
| Deed | $221,000 | -- | |
| Interfamily Deed Transfer | -- | -- |
Mortgage History
| Date | Status | Loan Amount | Loan Type |
|---|---|---|---|
| Open | $287,500 | New Conventional | |
| Previous Owner | $7,500 | Stand Alone Second | |
| Previous Owner | $227,050 | New Conventional | |
| Previous Owner | $210,630 | New Conventional | |
| Previous Owner | $222,000 | Unknown | |
| Previous Owner | $219,200 | Purchase Money Mortgage | |
| Previous Owner | $41,100 | Unknown | |
| Previous Owner | $241,300 | Unknown | |
| Previous Owner | $188,800 | Purchase Money Mortgage | |
| Previous Owner | $208,000 | Unknown | |
| Previous Owner | $209,950 | No Value Available | |
| Previous Owner | $202,492 | Credit Line Revolving | |
| Closed | $47,200 | No Value Available |
Property History
| Date | Event | Price | Change | Sq Ft Price |
|---|---|---|---|---|
| 12/09/2020 12/09/20 | Sold | $287,500 | 0.0% | $148 / Sq Ft |
| 10/28/2020 10/28/20 | Pending | -- | -- | -- |
| 10/22/2020 10/22/20 | For Sale | $287,500 | +20.3% | $148 / Sq Ft |
| 08/18/2014 08/18/14 | Sold | $239,000 | -4.4% | $123 / Sq Ft |
| 06/27/2014 06/27/14 | Pending | -- | -- | -- |
| 06/05/2014 06/05/14 | For Sale | $249,900 | -- | $129 / Sq Ft |
Tax History Compared to Growth
Tax History
| Year | Tax Paid | Tax Assessment Tax Assessment Total Assessment is a certain percentage of the fair market value that is determined by local assessors to be the total taxable value of land and additions on the property. | Land | Improvement |
|---|---|---|---|---|
| 2024 | -- | $117,968 | $32,853 | $85,115 |
| 2023 | -- | $106,000 | $29,520 | $76,480 |
| 2022 | $0 | $96,990 | $26,790 | $70,200 |
| 2021 | $7,246 | $93,520 | $25,830 | $67,690 |
| 2020 | $7,515 | $93,520 | $25,830 | $67,690 |
| 2019 | $7,246 | $88,950 | $24,570 | $64,380 |
| 2018 | $6,181 | $75,980 | $20,830 | $55,150 |
| 2017 | $6,073 | $73,400 | $20,120 | $53,280 |
| 2016 | $5,958 | $70,440 | $19,310 | $51,130 |
| 2015 | $5,889 | $66,880 | $18,330 | $48,550 |
| 2014 | $5,729 | $63,500 | $17,260 | $46,240 |
| 2013 | $5,671 | $63,940 | $17,380 | $46,560 |
Agents Affiliated with this Home
-
Erin Hill

Seller's Agent in 2020
Erin Hill
Coldwell Banker Real Estate Group
(630) 336-5962
7 in this area
200 Total Sales
-
Jerry Hill

Seller Co-Listing Agent in 2020
Jerry Hill
Coldwell Banker Real Estate Group
(630) 336-5963
7 in this area
183 Total Sales
-
Elizabeth Gretz

Buyer's Agent in 2020
Elizabeth Gretz
Coldwell Banker Realty
(630) 636-8444
1 in this area
137 Total Sales
-
Jennifer Whitney

Seller's Agent in 2014
Jennifer Whitney
Berkshire Hathaway HomeServices Chicago
(630) 254-4794
114 Total Sales
-
M
Buyer's Agent in 2014
Mark Tarinelli
Pushpin Realty
Map
Source: Midwest Real Estate Data (MRED)
MLS Number: MRD08638160
APN: 07-31-416-031
- 2508 Rosehall Ln
- 2803 Dorothy Dr
- 2817 Dorothy Dr
- 2870 Dorothy Dr
- 1643 Trafalgar Ln Unit 8B
- 2860 Bridgeport Ln Unit 19D
- 1335 Lawrence Ct
- 1672 Edinburgh Ln
- 1969 Bayfield Dr
- 1420 Bar Harbour Rd
- 2673 Dunrobin Cir
- 2258 Halsted Ln Unit 2B
- 2416 Oakfield Dr
- 3018 Coastal Dr
- 2111 Colonial St
- 2161 Hammel Ave
- 2003 Seaview Dr
- 3077 Azure Cove
- 2675 Darfler Ct Unit 1
- 1984 Seaview Dr
