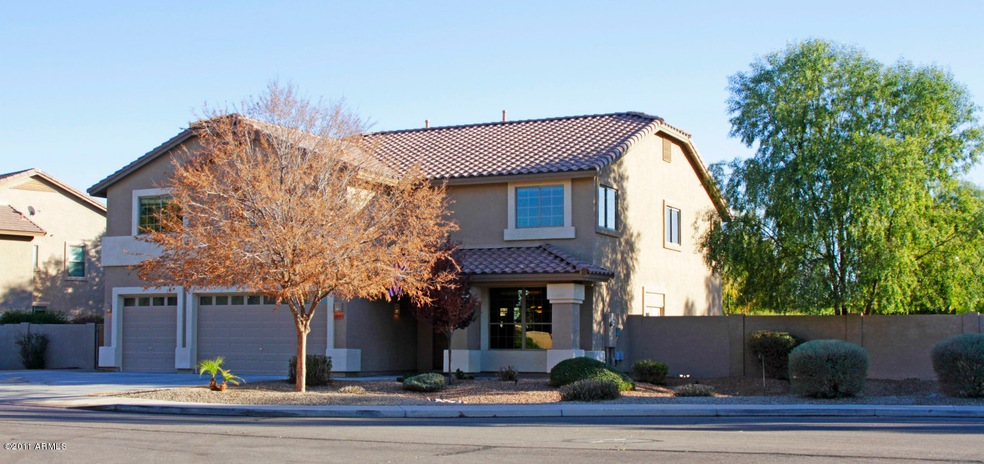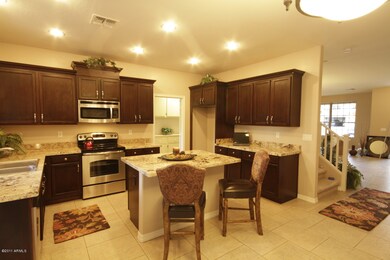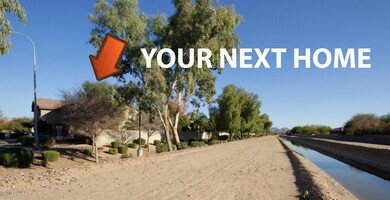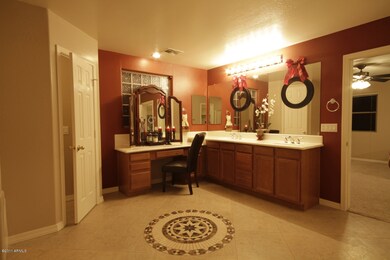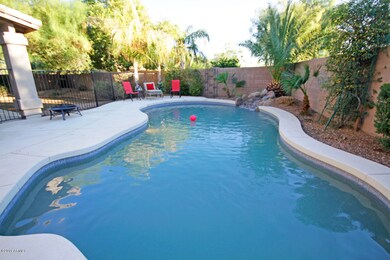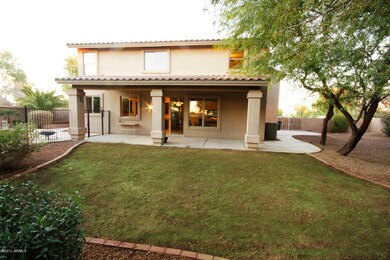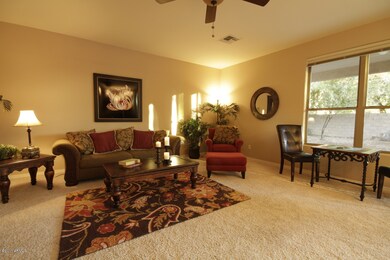2645 E Elmwood Place Chandler, AZ 85249
South Chandler NeighborhoodHighlights
- Play Pool
- RV Gated
- Corner Lot
- Jane D. Hull Elementary School Rated A
- Main Floor Primary Bedroom
- Granite Countertops
About This Home
As of February 2012ENJOY RIGGS RANCH MEADOWS PRESTIGE W/6 HUGE BEDROOMS PLUS LOFT ON THIRD OF ACRE, FENCED POOL, 3CAR GAR W/BUILT IN STORAGE, WORK BENCH, RV GATE & RV PARKING, UNIQUE CUL deSAC LOCATION SIDES ALONG SCENIC CANAL & LIGHTED, LANDSCAPED SIDEWALK TRAIL, QUIET AREA, CONC. PAD FOR PARKING TOYS, GRASS BACK, 4 PATIOS, NEW KITCHEN FIXED UP W STAGGERED & REFINISHED CABINET UPGRADES, CROWN TRIM, NEW GRANITE ISLAND & COUNTERS, NEW STAINLESS APPLIANCES, NEW LIGHTING, NEW FANS, NEW HARDWARE, TONS OF BIG TILE, FULL BEDROOM SUITE DOWNSTAIRS W FRENCH DOORS TO PATIO, GAS HOT WATER, FRESH TWO TONED PAINT, BLINDS, NEUTRAL COLORS, OWNER/AGENT SAYS CLEAN & READY FOR FAST CLOSE. NOT SHORT SALE, NOT REO, 4/6 BEDROOMS HAVE WALK IN CLOSETS! 4 MILES TO FREEWAY, CLOSE TO MOVIES, SCHOOLS, SHOPS, RESTAURANTS ETC
Co-Listed By
Shirley Nichols
Platinum Service Realty License #BR563370000
Home Details
Home Type
- Single Family
Est. Annual Taxes
- $2,212
Year Built
- Built in 2003
Lot Details
- 0.3 Acre Lot
- Desert faces the front of the property
- Cul-De-Sac
- Block Wall Fence
- Corner Lot
- Front and Back Yard Sprinklers
- Sprinklers on Timer
- Private Yard
- Grass Covered Lot
HOA Fees
- $53 Monthly HOA Fees
Parking
- 3 Car Garage
- 4 Open Parking Spaces
- Garage ceiling height seven feet or more
- Garage Door Opener
- RV Gated
Home Design
- Wood Frame Construction
- Tile Roof
- Stucco
Interior Spaces
- 3,517 Sq Ft Home
- 2-Story Property
- Ceiling Fan
Kitchen
- Eat-In Kitchen
- Breakfast Bar
- Built-In Microwave
- Kitchen Island
- Granite Countertops
Flooring
- Carpet
- Tile
Bedrooms and Bathrooms
- 6 Bedrooms
- Primary Bedroom on Main
- Primary Bathroom is a Full Bathroom
- 3 Bathrooms
- Dual Vanity Sinks in Primary Bathroom
- Bathtub With Separate Shower Stall
Pool
- Play Pool
- Fence Around Pool
Outdoor Features
- Covered patio or porch
- Playground
Schools
- Jane D. Hull Elementary School
- Hamilton High School
Utilities
- Refrigerated Cooling System
- Zoned Heating
- High Speed Internet
- Cable TV Available
Listing and Financial Details
- Tax Lot 91
- Assessor Parcel Number 303-55-316
Community Details
Overview
- Association fees include ground maintenance
- Riggs Ranch Meadows Association, Phone Number (602) 957-9191
- Built by Courtland Homes
- Riggs Ranch Meadows Subdivision, Phantom Floorplan
Recreation
- Community Playground
- Bike Trail
Ownership History
Purchase Details
Purchase Details
Purchase Details
Home Financials for this Owner
Home Financials are based on the most recent Mortgage that was taken out on this home.Purchase Details
Home Financials for this Owner
Home Financials are based on the most recent Mortgage that was taken out on this home.Purchase Details
Home Financials for this Owner
Home Financials are based on the most recent Mortgage that was taken out on this home.Purchase Details
Home Financials for this Owner
Home Financials are based on the most recent Mortgage that was taken out on this home.Purchase Details
Home Financials for this Owner
Home Financials are based on the most recent Mortgage that was taken out on this home.Purchase Details
Home Financials for this Owner
Home Financials are based on the most recent Mortgage that was taken out on this home.Map
Home Values in the Area
Average Home Value in this Area
Purchase History
| Date | Type | Sale Price | Title Company |
|---|---|---|---|
| Interfamily Deed Transfer | -- | None Available | |
| Interfamily Deed Transfer | -- | None Available | |
| Interfamily Deed Transfer | -- | Driggs Title Agency Inc | |
| Interfamily Deed Transfer | -- | Old Republic Title Agency | |
| Warranty Deed | $289,000 | Old Republic Title Agency | |
| Trustee Deed | $240,000 | None Available | |
| Warranty Deed | $510,000 | Capital Title Agency Inc | |
| Special Warranty Deed | $280,990 | First American Title Ins Co |
Mortgage History
| Date | Status | Loan Amount | Loan Type |
|---|---|---|---|
| Open | $274,000 | New Conventional | |
| Closed | $274,550 | New Conventional | |
| Previous Owner | $192,000 | Unknown | |
| Previous Owner | $150,000 | Unknown | |
| Previous Owner | $85,880 | Credit Line Revolving | |
| Previous Owner | $400,000 | Negative Amortization | |
| Previous Owner | $190,000 | New Conventional | |
| Closed | $33,500 | No Value Available |
Property History
| Date | Event | Price | Change | Sq Ft Price |
|---|---|---|---|---|
| 02/06/2021 02/06/21 | Rented | $3,200 | 0.0% | -- |
| 01/16/2021 01/16/21 | Under Contract | -- | -- | -- |
| 01/14/2021 01/14/21 | For Rent | $3,200 | +10.3% | -- |
| 06/15/2020 06/15/20 | Rented | $2,900 | 0.0% | -- |
| 06/04/2020 06/04/20 | Under Contract | -- | -- | -- |
| 06/03/2020 06/03/20 | For Rent | $2,900 | +26.1% | -- |
| 04/06/2014 04/06/14 | Rented | $2,300 | +4.5% | -- |
| 04/06/2014 04/06/14 | Under Contract | -- | -- | -- |
| 03/25/2014 03/25/14 | For Rent | $2,200 | 0.0% | -- |
| 02/06/2012 02/06/12 | Sold | $289,000 | 0.0% | $82 / Sq Ft |
| 12/30/2011 12/30/11 | Pending | -- | -- | -- |
| 12/29/2011 12/29/11 | For Sale | $289,000 | -- | $82 / Sq Ft |
Tax History
| Year | Tax Paid | Tax Assessment Tax Assessment Total Assessment is a certain percentage of the fair market value that is determined by local assessors to be the total taxable value of land and additions on the property. | Land | Improvement |
|---|---|---|---|---|
| 2025 | $3,810 | $40,751 | -- | -- |
| 2024 | $3,738 | $32,445 | -- | -- |
| 2023 | $3,738 | $54,210 | $10,840 | $43,370 |
| 2022 | $3,021 | $41,970 | $8,390 | $33,580 |
| 2021 | $3,151 | $39,250 | $7,850 | $31,400 |
| 2020 | $3,135 | $36,910 | $7,380 | $29,530 |
| 2019 | $3,017 | $34,210 | $6,840 | $27,370 |
| 2018 | $2,918 | $33,220 | $6,640 | $26,580 |
| 2017 | $2,723 | $31,200 | $6,240 | $24,960 |
| 2016 | $2,623 | $31,100 | $6,220 | $24,880 |
| 2015 | $2,538 | $30,600 | $6,120 | $24,480 |
Source: Arizona Regional Multiple Listing Service (ARMLS)
MLS Number: 4694129
APN: 303-55-316
- 2734 E Birchwood Place
- 2769 E Cedar Place
- 2641 E Birchwood Place
- 2536 E Wood Place
- 2527 E Beechnut Ct
- 5389 S Scott Place
- 2894 E Nolan Place
- 2153 E Cherrywood Place
- 5721 S Wilson Dr
- 2876 E Cherrywood Place
- 2351 E Cherrywood Place
- 2339 E Virgo Place
- 3114 E Capricorn Way
- 23325 S 132nd St
- 5749 S Dragoon Dr
- 2207 E Libra Place
- 2069 E Cedar Place
- 2141 E Nolan Place
- 5122 S Miller Place
- 2024 E Taurus Place
