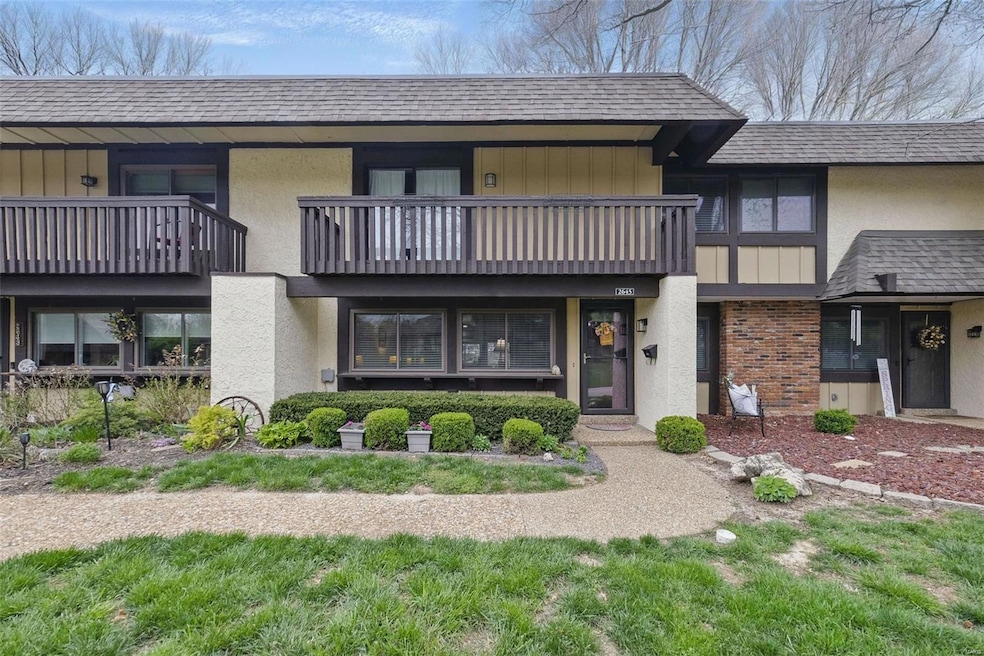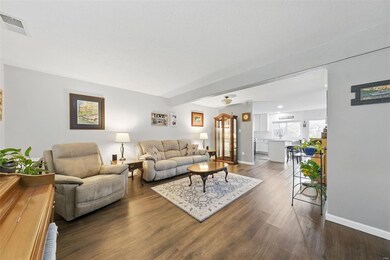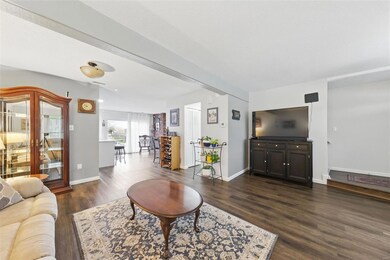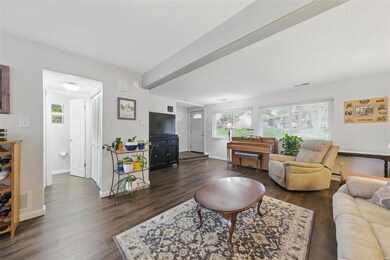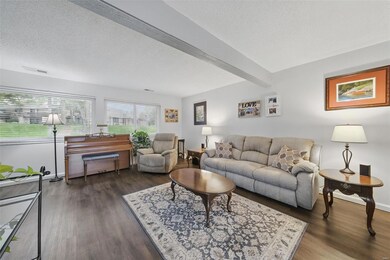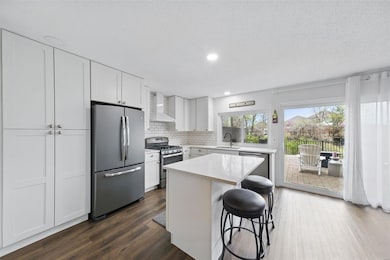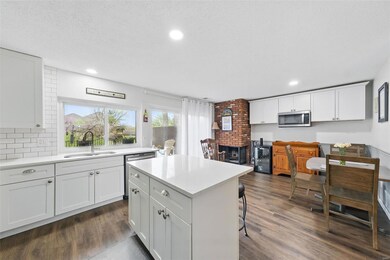
2645 Hampton Rd Unit B Saint Charles, MO 63303
Heritage NeighborhoodHighlights
- Traditional Architecture
- 1 Fireplace
- Covered patio or porch
- Becky-David Elementary School Rated A
- Bonus Room
- Breakfast Room
About This Home
As of July 2025Start packing! This move-in ready patio home in Heritage is waiting for you! This two-bedroom unit offers a great open floor plan on the main level. Newer luxury vinyl plank flooring graces the main level while a wall of windows in the living room and a large sliding door in the kitchen let in lots of natural light. The kitchen has been recently updated with new cabinets, counter tops and stainless steel appliances. Fridge included! Upstairs you will find newer carpet, a bonus area, and two spacious bedrooms. The primary suite offers an oversized closet, updated bath and a sliding glass door to the upper level balcony. Upper level laundry...washer/dryer included! Outside the kitchen is a private patio with new pavers and new fencing creating the perfect spot to relax on a warm Summer evening. Don't miss the oversized two-car garage that's just a few steps away. Addl updates include HVAC (2024), newer garage door, fresh paint, newer front door and newer man-door to the garage. Location: Ground Level, Interior Unit, Suburban
Last Agent to Sell the Property
SCHNEIDER Real Estate License #2014007921 Listed on: 04/11/2025
Property Details
Home Type
- Multi-Family
Est. Annual Taxes
- $2,038
Year Built
- Built in 1975
HOA Fees
- $250 Monthly HOA Fees
Parking
- 2 Car Detached Garage
- Garage Door Opener
Home Design
- Traditional Architecture
- Property Attached
Interior Spaces
- 1,496 Sq Ft Home
- 2-Story Property
- 1 Fireplace
- Window Treatments
- Sliding Doors
- Living Room
- Breakfast Room
- Bonus Room
- Fire and Smoke Detector
Kitchen
- Microwave
- Dishwasher
- Disposal
Flooring
- Carpet
- Luxury Vinyl Plank Tile
Bedrooms and Bathrooms
- 2 Bedrooms
Laundry
- Dryer
- Washer
Schools
- Becky-David Elem. Elementary School
- Barnwell Middle School
- Francis Howell North High School
Additional Features
- Covered patio or porch
- 1,616 Sq Ft Lot
- Forced Air Heating and Cooling System
Community Details
- Association fees include insurance, ground maintenance, snow removal, trash
- 100 Units
Listing and Financial Details
- Assessor Parcel Number 3-0118-5100-03-00B5.0000000
Ownership History
Purchase Details
Home Financials for this Owner
Home Financials are based on the most recent Mortgage that was taken out on this home.Purchase Details
Home Financials for this Owner
Home Financials are based on the most recent Mortgage that was taken out on this home.Purchase Details
Home Financials for this Owner
Home Financials are based on the most recent Mortgage that was taken out on this home.Purchase Details
Home Financials for this Owner
Home Financials are based on the most recent Mortgage that was taken out on this home.Similar Homes in Saint Charles, MO
Home Values in the Area
Average Home Value in this Area
Purchase History
| Date | Type | Sale Price | Title Company |
|---|---|---|---|
| Warranty Deed | -- | Investors Title | |
| Warranty Deed | -- | Old Republic Title | |
| Warranty Deed | -- | Title Partners Agency Llc | |
| Warranty Deed | -- | Ust |
Mortgage History
| Date | Status | Loan Amount | Loan Type |
|---|---|---|---|
| Open | $202,500 | New Conventional | |
| Previous Owner | $111,000 | New Conventional | |
| Previous Owner | $16,088 | Credit Line Revolving | |
| Previous Owner | $97,600 | New Conventional | |
| Previous Owner | $124,200 | Purchase Money Mortgage |
Property History
| Date | Event | Price | Change | Sq Ft Price |
|---|---|---|---|---|
| 07/02/2025 07/02/25 | Sold | -- | -- | -- |
| 05/13/2025 05/13/25 | Pending | -- | -- | -- |
| 04/11/2025 04/11/25 | For Sale | $235,000 | +14.6% | $157 / Sq Ft |
| 06/27/2023 06/27/23 | Sold | -- | -- | -- |
| 05/19/2023 05/19/23 | Pending | -- | -- | -- |
| 05/18/2023 05/18/23 | For Sale | $205,000 | +25.0% | $137 / Sq Ft |
| 06/23/2021 06/23/21 | Sold | -- | -- | -- |
| 06/09/2021 06/09/21 | Pending | -- | -- | -- |
| 05/13/2021 05/13/21 | For Sale | $164,000 | -- | $110 / Sq Ft |
Tax History Compared to Growth
Tax History
| Year | Tax Paid | Tax Assessment Tax Assessment Total Assessment is a certain percentage of the fair market value that is determined by local assessors to be the total taxable value of land and additions on the property. | Land | Improvement |
|---|---|---|---|---|
| 2023 | $2,036 | $32,735 | $0 | $0 |
| 2022 | $2,043 | $30,435 | $0 | $0 |
| 2021 | $2,038 | $30,435 | $0 | $0 |
| 2020 | $1,488 | $21,538 | $0 | $0 |
| 2019 | $1,482 | $21,538 | $0 | $0 |
| 2018 | $1,712 | $23,815 | $0 | $0 |
| 2017 | $1,703 | $23,815 | $0 | $0 |
| 2016 | $1,555 | $21,781 | $0 | $0 |
| 2015 | $1,524 | $21,781 | $0 | $0 |
| 2014 | $1,338 | $18,540 | $0 | $0 |
Agents Affiliated with this Home
-

Seller's Agent in 2025
Jeremy Schneider
SCHNEIDER Real Estate
(314) 922-5295
31 in this area
323 Total Sales
-

Buyer's Agent in 2025
Stephen Allen
EXP Realty, LLC
(314) 322-6331
3 in this area
111 Total Sales
-
J
Seller's Agent in 2023
Janie Debacker
Nettwork Global
(314) 606-8334
3 in this area
54 Total Sales
-

Seller's Agent in 2021
Colleen Maginn
Coldwell Banker Premier Group
(314) 503-5505
1 in this area
99 Total Sales
-

Seller Co-Listing Agent in 2021
Katie Maginn
Coldwell Banker Premier Group
(314) 368-3166
1 in this area
130 Total Sales
Map
Source: MARIS MLS
MLS Number: MIS25021630
APN: 3-0118-5100-03-00B5.0000000
- 1380 Heritage Landing Unit 15
- 1380 Heritage Landing Unit 307
- 1400 Heritage Landing #106 Landing Unit 106
- 1400 Heritage Landing Unit 202
- 1400 Heritage Landing Unit 109
- 1400 Heritage Landing Unit 305
- 1420 Heritage Landing Unit 107
- 1465 Heritage Landing Unit 404
- 1430 Heritage Landing Unit 106
- 1430 Heritage Landing Unit 205
- 1410 Heritage Landing Unit 306
- 1440 Heritage Landing Unit 111
- 2738 Cumberland Landing
- 3 Summit Station
- 1442 Hudson Landing
- 2330 Eagle Pines Dr
- 510 Newkirk Cir
- 18 Burnside Ct
- 34 Bonhomme Richard Ct
- 100 Valley Forge
