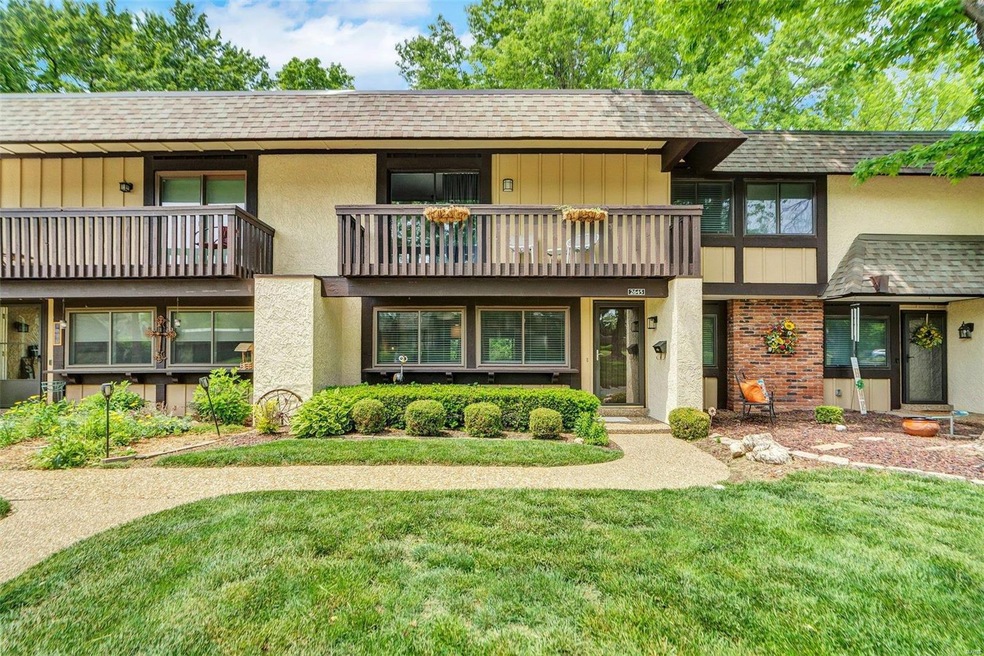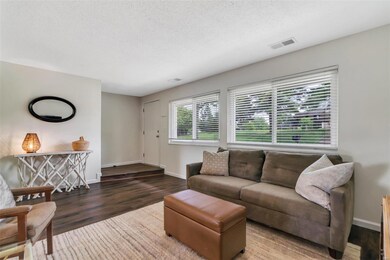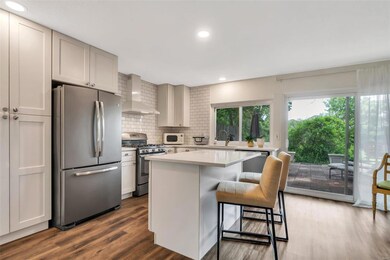
2645 Hampton Rd Unit B Saint Charles, MO 63303
Heritage NeighborhoodHighlights
- Open Floorplan
- Fireplace in Kitchen
- Hearth Room
- Becky-David Elementary School Rated A
- Contemporary Architecture
- Wood Flooring
About This Home
As of July 2025UPDATED TOWNHOME IN GREAT LOCATION! You must see this gorgeous, move-in ready 2+BD/2.5BA home w/1,500 sqft of living space in sought-after Heritage Subdivision!RECENT UPDATES INCLUDE: Freshly Painted Interior, NEW Luxury Vinyl Plank Flooring, NEW Kitchen Cabinets, NEW Quartz Countertops and Several NEW Light Fixtures and more!The spacious great room has new Luxury Vinyl Plank flooring throughout main level and a huge front window. The fully updated large kitchen and breakfast room are bright and open and features a corner fireplace, center island w/ a breakfast bar and newer GE appliances.Upper Level boasts Large Master Bedroom (with private balcony, full bathroom and walk in closet), loft area(perfect for an at home office), laundry room, another full bathroom and 2nd bedroom. Relax after a long day on the private back patio that backs up to common ground with lots of wild life. You don’t want to miss this one...it won’t last long!
Last Agent to Sell the Property
Nettwork Global License #2016021445 Listed on: 05/18/2023

Townhouse Details
Home Type
- Townhome
Est. Annual Taxes
- $2,036
Year Built
- Built in 1975
Lot Details
- 1,612 Sq Ft Lot
- Backs To Open Common Area
HOA Fees
- $225 Monthly HOA Fees
Parking
- 2 Car Detached Garage
- Garage Door Opener
- Off-Street Parking
Home Design
- Contemporary Architecture
- 2-Story Property
- Traditional Architecture
- Villa
- Slab Foundation
- Frame Construction
- Stucco
Interior Spaces
- 1,496 Sq Ft Home
- Open Floorplan
- Wood Burning Fireplace
- Tilt-In Windows
- Sliding Doors
- Six Panel Doors
- Entrance Foyer
- Loft
Kitchen
- Hearth Room
- Eat-In Kitchen
- Gas Oven or Range
- Dishwasher
- Kitchen Island
- Granite Countertops
- Built-In or Custom Kitchen Cabinets
- Disposal
- Fireplace in Kitchen
Flooring
- Wood
- Partially Carpeted
Bedrooms and Bathrooms
- 2 Bedrooms
- Walk-In Closet
- Primary Bathroom is a Full Bathroom
Laundry
- Laundry on upper level
- Dryer
- Washer
Outdoor Features
- Balcony
- Patio
Location
- Ground Level Unit
Schools
- Becky-David Elem. Elementary School
- Barnwell Middle School
- Francis Howell North High School
Utilities
- Forced Air Heating and Cooling System
- Heating System Uses Gas
- Gas Water Heater
Community Details
- 141 Units
Listing and Financial Details
- Assessor Parcel Number 3-0118-5100-03-00B5.0000000
Ownership History
Purchase Details
Home Financials for this Owner
Home Financials are based on the most recent Mortgage that was taken out on this home.Purchase Details
Home Financials for this Owner
Home Financials are based on the most recent Mortgage that was taken out on this home.Purchase Details
Home Financials for this Owner
Home Financials are based on the most recent Mortgage that was taken out on this home.Purchase Details
Home Financials for this Owner
Home Financials are based on the most recent Mortgage that was taken out on this home.Similar Homes in Saint Charles, MO
Home Values in the Area
Average Home Value in this Area
Purchase History
| Date | Type | Sale Price | Title Company |
|---|---|---|---|
| Warranty Deed | -- | Investors Title | |
| Warranty Deed | -- | Old Republic Title | |
| Warranty Deed | -- | Title Partners Agency Llc | |
| Warranty Deed | -- | Ust |
Mortgage History
| Date | Status | Loan Amount | Loan Type |
|---|---|---|---|
| Open | $202,500 | New Conventional | |
| Previous Owner | $111,000 | New Conventional | |
| Previous Owner | $16,088 | Credit Line Revolving | |
| Previous Owner | $97,600 | New Conventional | |
| Previous Owner | $124,200 | Purchase Money Mortgage |
Property History
| Date | Event | Price | Change | Sq Ft Price |
|---|---|---|---|---|
| 07/02/2025 07/02/25 | Sold | -- | -- | -- |
| 05/13/2025 05/13/25 | Pending | -- | -- | -- |
| 04/11/2025 04/11/25 | For Sale | $235,000 | +14.6% | $157 / Sq Ft |
| 06/27/2023 06/27/23 | Sold | -- | -- | -- |
| 05/19/2023 05/19/23 | Pending | -- | -- | -- |
| 05/18/2023 05/18/23 | For Sale | $205,000 | +25.0% | $137 / Sq Ft |
| 06/23/2021 06/23/21 | Sold | -- | -- | -- |
| 06/09/2021 06/09/21 | Pending | -- | -- | -- |
| 05/13/2021 05/13/21 | For Sale | $164,000 | -- | $110 / Sq Ft |
Tax History Compared to Growth
Tax History
| Year | Tax Paid | Tax Assessment Tax Assessment Total Assessment is a certain percentage of the fair market value that is determined by local assessors to be the total taxable value of land and additions on the property. | Land | Improvement |
|---|---|---|---|---|
| 2023 | $2,036 | $32,735 | $0 | $0 |
| 2022 | $2,043 | $30,435 | $0 | $0 |
| 2021 | $2,038 | $30,435 | $0 | $0 |
| 2020 | $1,488 | $21,538 | $0 | $0 |
| 2019 | $1,482 | $21,538 | $0 | $0 |
| 2018 | $1,712 | $23,815 | $0 | $0 |
| 2017 | $1,703 | $23,815 | $0 | $0 |
| 2016 | $1,555 | $21,781 | $0 | $0 |
| 2015 | $1,524 | $21,781 | $0 | $0 |
| 2014 | $1,338 | $18,540 | $0 | $0 |
Agents Affiliated with this Home
-

Seller's Agent in 2025
Jeremy Schneider
SCHNEIDER Real Estate
(314) 922-5295
31 in this area
323 Total Sales
-

Buyer's Agent in 2025
Stephen Allen
EXP Realty, LLC
(314) 322-6331
3 in this area
111 Total Sales
-
J
Seller's Agent in 2023
Janie Debacker
Nettwork Global
(314) 606-8334
3 in this area
54 Total Sales
-

Seller's Agent in 2021
Colleen Maginn
Coldwell Banker Premier Group
(314) 503-5505
1 in this area
98 Total Sales
-

Seller Co-Listing Agent in 2021
Katie Maginn
Coldwell Banker Premier Group
(314) 368-3166
1 in this area
129 Total Sales
Map
Source: MARIS MLS
MLS Number: MIS23024632
APN: 3-0118-5100-03-00B5.0000000
- 1380 Heritage Landing Unit 15
- 1380 Heritage Landing Unit 307
- 1400 Heritage Landing #106 Landing Unit 106
- 1400 Heritage Landing Unit 202
- 1400 Heritage Landing Unit 109
- 1400 Heritage Landing Unit 305
- 1420 Heritage Landing Unit 107
- 1465 Heritage Landing Unit 404
- 1430 Heritage Landing Unit 106
- 1430 Heritage Landing Unit 205
- 1410 Heritage Landing Unit 306
- 1440 Heritage Landing Unit 111
- 2738 Cumberland Landing
- 3 Summit Station
- 1442 Hudson Landing
- 2330 Eagle Pines Dr
- 510 Newkirk Cir
- 18 Burnside Ct
- 34 Bonhomme Richard Ct
- 100 Valley Forge






