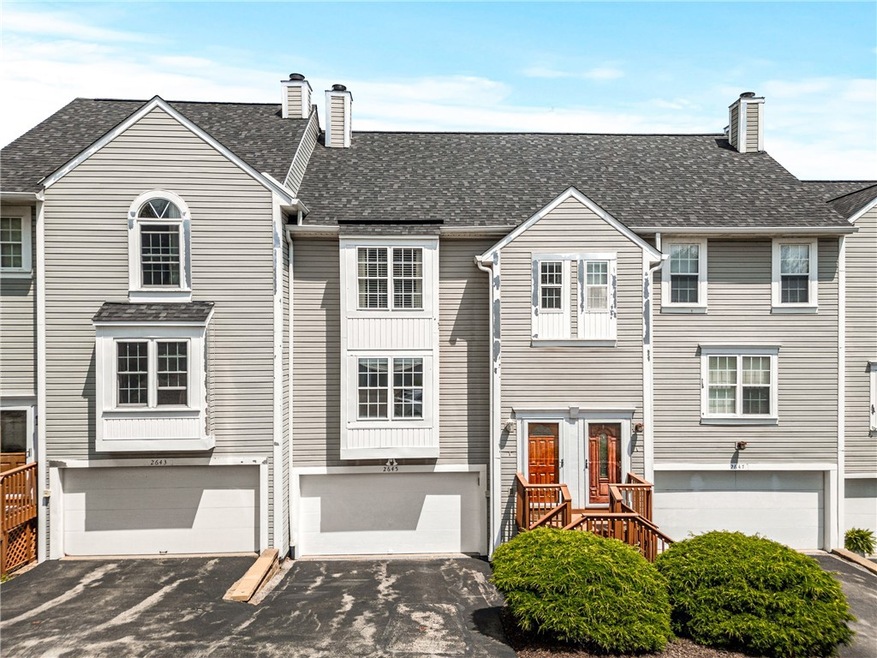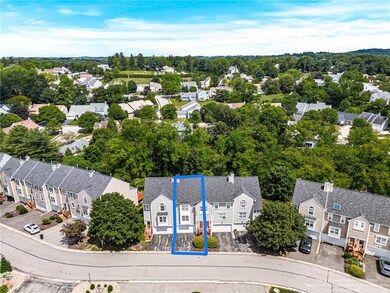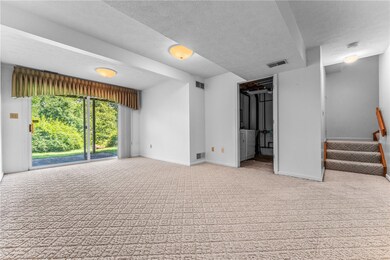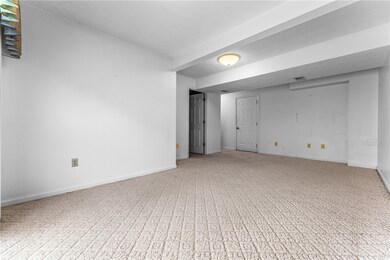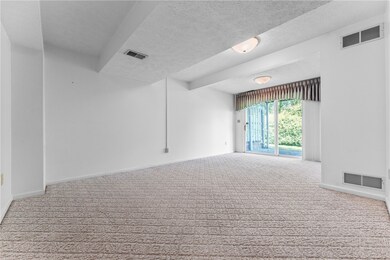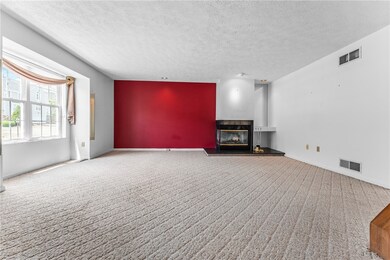
$299,000
- 3 Beds
- 2.5 Baths
- 1,999 Sq Ft
- 402 Forest Edge Ct
- Wexford, PA
WELCOME TO 402 FOREST EDGE! This spacious home is filled w/natural light+offers endless potential to make it your own w/new flooring+personal updates. High ceilings create a bright, open atmosphere in the living area which flows seamlessly to dining area+opens to deck surrounded by mature trees--perfect for relaxing or entertaining. The kitchen provides ample counter space+cabinetry, ideal for
Deborah Reddick RE/MAX REALTY BROKERS
