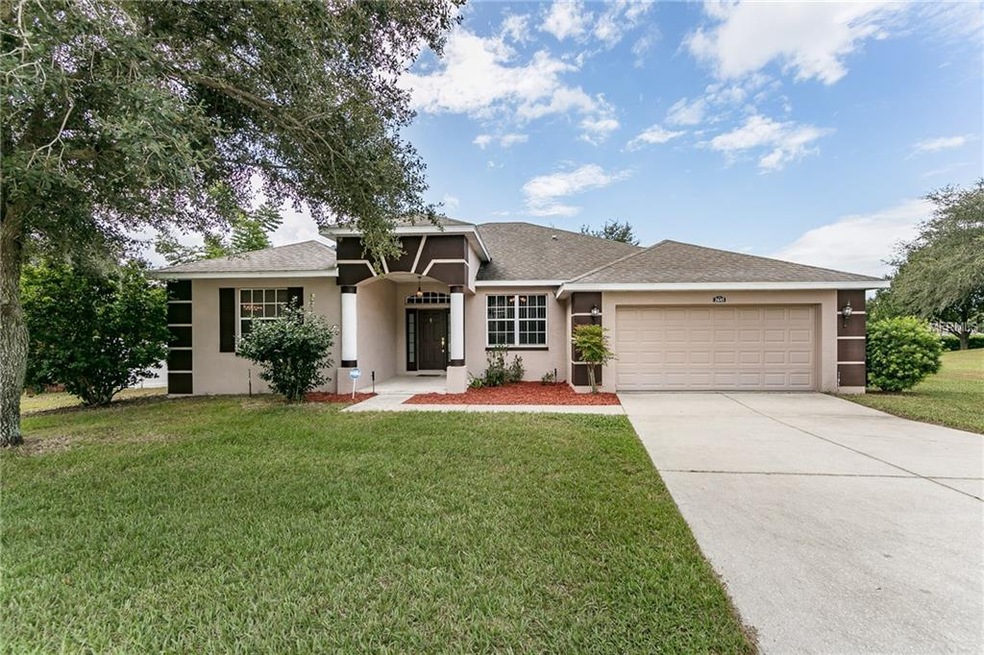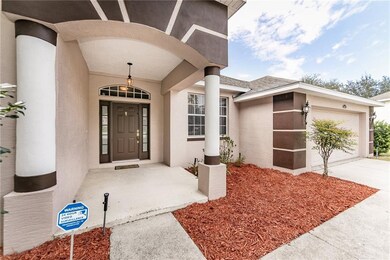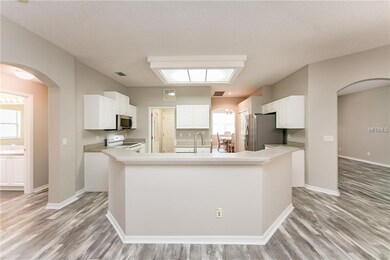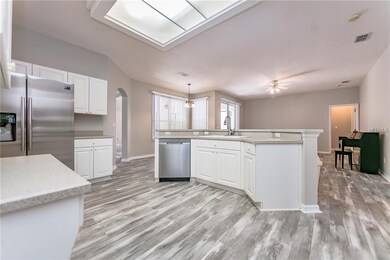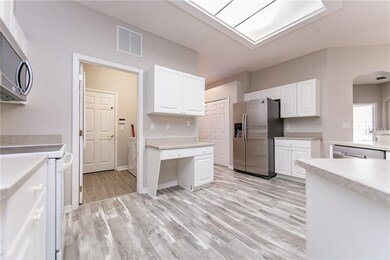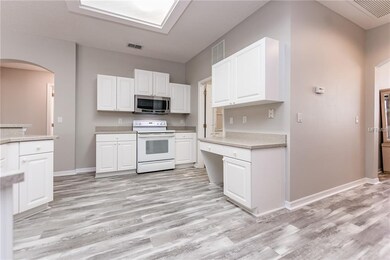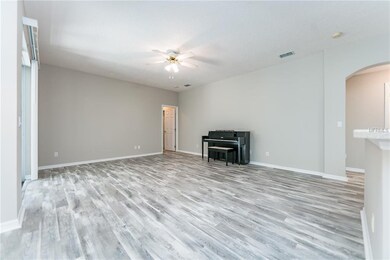
2645 Ledgemont Ct Clermont, FL 34711
Somerset Estates NeighborhoodHighlights
- 0.45 Acre Lot
- High Ceiling
- Den
- Open Floorplan
- Community Pool
- Family Room Off Kitchen
About This Home
As of November 2021This fully upgraded turn-key spacious 4 bedroom 3 bathroom 1-story home is waiting for you! REFRIGERATOR, DISHWASHER, WATER HEATER, KITCHEN FAUCET, PAINT 2018! FLOORING, MASTER TOILET 2017! WASHER, MICROWAVE 2014! Upon entering into the home, you will find all of the walls to be professionally painted and the floors to be covered in a very tasteful laminate wood floor. The floorplan is a very common Florida layout made popular because of the functionality and space it gives the residents. The master bedroom is located privately off of the flex room, 2 bedrooms are located off of the kitchen and family room area, and the last bedroom is tucked away in the back of the home. The open concept kitchen and family room allow for optimized entertainment and togetherness, and the large flex room at the front of the home can further extend this entertainment space, be used as a playroom, formal living room, or whatever you find you would need a large extra space for. The dinette is located right off of the kitchen while a butler pantry connects the kitchen to a larger dining space. The breakfast bar allows for even more dining opportunities. The master bedroom has a bonus space in it as well. This space could be used as a home office, reading nook, nursery, workout space, or whatever you find your needs to be. The outdoor space has a covered portion as well as a screened in portion, and beyond that is a very large backyard with matured trees that provide ample shade. Inquire about this gem!
Last Agent to Sell the Property
KELLER WILLIAMS REALTY AT THE LAKES License #3305203 Listed on: 10/06/2018

Home Details
Home Type
- Single Family
Est. Annual Taxes
- $2,903
Year Built
- Built in 2003
Lot Details
- 0.45 Acre Lot
- Property is zoned PUD
HOA Fees
- $64 Monthly HOA Fees
Parking
- 2 Car Attached Garage
Home Design
- Slab Foundation
- Shingle Roof
- Block Exterior
- Stucco
Interior Spaces
- 2,447 Sq Ft Home
- Open Floorplan
- High Ceiling
- Blinds
- Sliding Doors
- Family Room Off Kitchen
- Den
- Laminate Flooring
Kitchen
- Eat-In Kitchen
- Range
- Microwave
- Dishwasher
- Disposal
Bedrooms and Bathrooms
- 4 Bedrooms
- Split Bedroom Floorplan
- 3 Full Bathrooms
Laundry
- Laundry Room
- Dryer
- Washer
Eco-Friendly Details
- Reclaimed Water Irrigation System
Schools
- Lost Lake Elementary School
- Windy Hill Middle School
- East Ridge High School
Utilities
- Central Heating and Cooling System
- Thermostat
- Electric Water Heater
- Cable TV Available
Listing and Financial Details
- Down Payment Assistance Available
- Homestead Exemption
- Visit Down Payment Resource Website
- Legal Lot and Block 6 / 01
- Assessor Parcel Number 03-23-26-191000000600
Community Details
Overview
- Clermont Somerset Estates Ph 02 Rep L Subdivision
- The community has rules related to deed restrictions
- Rental Restrictions
Recreation
- Community Pool
Ownership History
Purchase Details
Purchase Details
Home Financials for this Owner
Home Financials are based on the most recent Mortgage that was taken out on this home.Purchase Details
Home Financials for this Owner
Home Financials are based on the most recent Mortgage that was taken out on this home.Purchase Details
Home Financials for this Owner
Home Financials are based on the most recent Mortgage that was taken out on this home.Purchase Details
Home Financials for this Owner
Home Financials are based on the most recent Mortgage that was taken out on this home.Purchase Details
Purchase Details
Purchase Details
Home Financials for this Owner
Home Financials are based on the most recent Mortgage that was taken out on this home.Similar Homes in Clermont, FL
Home Values in the Area
Average Home Value in this Area
Purchase History
| Date | Type | Sale Price | Title Company |
|---|---|---|---|
| Quit Claim Deed | $100 | -- | |
| Warranty Deed | $400,000 | Public Title Services Llc | |
| Warranty Deed | $286,000 | Equitable Title Of Celebrati | |
| Interfamily Deed Transfer | -- | Equitable Title Of Celebrati | |
| Interfamily Deed Transfer | -- | Southern Title Hldg Co Llc | |
| Interfamily Deed Transfer | -- | None Available | |
| Interfamily Deed Transfer | -- | Attorney | |
| Deed | $192,100 | -- |
Mortgage History
| Date | Status | Loan Amount | Loan Type |
|---|---|---|---|
| Open | $40,000 | Credit Line Revolving | |
| Previous Owner | $380,000 | New Conventional | |
| Previous Owner | $286,000 | VA | |
| Previous Owner | $122,000 | New Conventional | |
| Previous Owner | $182,450 | Purchase Money Mortgage |
Property History
| Date | Event | Price | Change | Sq Ft Price |
|---|---|---|---|---|
| 11/01/2021 11/01/21 | Sold | $400,000 | 0.0% | $163 / Sq Ft |
| 09/27/2021 09/27/21 | Pending | -- | -- | -- |
| 09/17/2021 09/17/21 | For Sale | $400,000 | +39.9% | $163 / Sq Ft |
| 11/09/2018 11/09/18 | Sold | $286,000 | -4.3% | $117 / Sq Ft |
| 10/10/2018 10/10/18 | Pending | -- | -- | -- |
| 10/06/2018 10/06/18 | For Sale | $299,000 | -- | $122 / Sq Ft |
Tax History Compared to Growth
Tax History
| Year | Tax Paid | Tax Assessment Tax Assessment Total Assessment is a certain percentage of the fair market value that is determined by local assessors to be the total taxable value of land and additions on the property. | Land | Improvement |
|---|---|---|---|---|
| 2025 | $6,065 | $400,754 | $100,000 | $300,754 |
| 2024 | $6,065 | $400,754 | $100,000 | $300,754 |
| 2023 | $6,065 | $391,017 | $100,000 | $291,017 |
| 2022 | $6,175 | $354,805 | $43,000 | $311,805 |
| 2021 | $4,652 | $274,503 | $0 | $0 |
| 2020 | $4,370 | $259,804 | $0 | $0 |
| 2019 | $4,129 | $230,406 | $0 | $0 |
| 2018 | $2,767 | $197,641 | $0 | $0 |
| 2017 | $2,903 | $204,138 | $0 | $0 |
| 2016 | $2,552 | $181,544 | $0 | $0 |
| 2015 | $2,485 | $173,578 | $0 | $0 |
| 2014 | $2,210 | $160,773 | $0 | $0 |
Agents Affiliated with this Home
-
J
Seller's Agent in 2021
Joanne Galyean Realtor
Weichert Corporate
(856) 881-9199
1 in this area
12 Total Sales
-

Buyer's Agent in 2021
Lonnel Dragus
Weichert Corporate
(813) 786-7047
1 in this area
22 Total Sales
-

Seller's Agent in 2018
Jacquelyn Voigt
KELLER WILLIAMS REALTY AT THE LAKES
(407) 566-1800
201 Total Sales
Map
Source: Stellar MLS
MLS Number: O5738405
APN: 03-23-26-1910-000-00600
- 4065 Kingsley St
- 2696 Clearview St
- 3827 Westerham Dr
- 3840 Glenford Dr
- 3918 Doune Way
- 3853 Eversholt St
- 3603 Eversholt St
- 4088 Kingsley St
- 3813 Westerham Dr
- 3821 Doune Way
- 3817 Doune Way
- 2731 Flintlock Ave
- 4265 Foxhound Dr
- 2409 Twickingham Ct
- 3813 Doune Way
- 3725 Westerham Dr
- 3718 Westerham Dr
- 4133 Foxhound Dr
- 3708 Doune Way
- 4202 Hammersmith Dr
