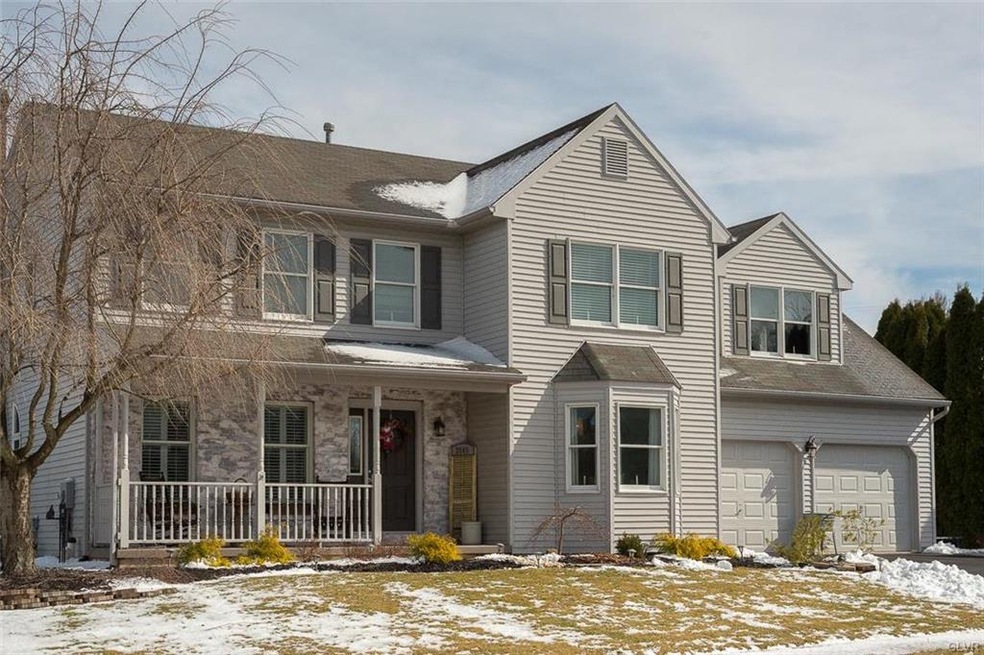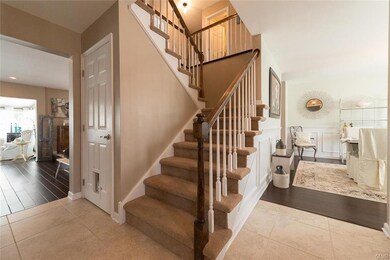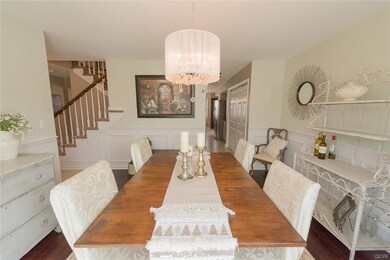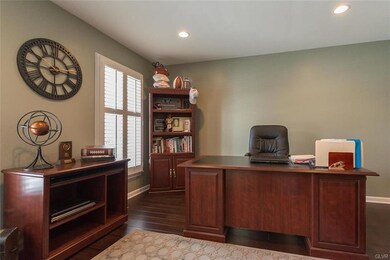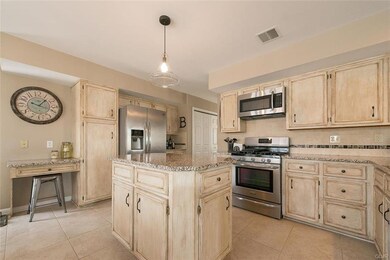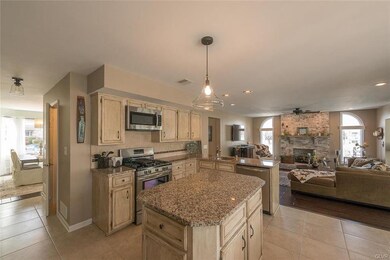
2645 Long Way Easton, PA 18040
Forks Township NeighborhoodHighlights
- Colonial Architecture
- Whirlpool Bathtub
- Den
- Family Room with Fireplace
- Corner Lot
- Covered patio or porch
About This Home
As of May 2018Exquisite 5 bedroom home in desirable Forks Township! The owners started with a blank canvas and have created a masterpiece in 2 short years. Starting with designer paint colors, almost every room has been brightened with today's most popular neutral color palette. Next - the floors. The owners go shoeless inside and the bamboo floors and porcelain tile are flawless! Kitchen cabinets and bathroom vanities have been transformed with beautiful paint effects that blend seamlessly with granite and marble counters. The sun room is now a fully functional 4 season living space with radiant floor heat. First floor office could be a formal living room. The Master suite features a large walk-in closet and the spacious bathroom offers a stall shower and a Jacuzzi. 3 more good sized bedrooms and a gigantic 5th bedroom - currently used as a 1st class fitness center! Full, dry basement for storage. Private back yard with stamped concrete patio with fire pit. Hurry! Won't last.
Last Agent to Sell the Property
Mark Damiano
Weichert Realtors Listed on: 03/03/2018

Last Buyer's Agent
Kelly Carcione
CENTURY 21 Pinnacle
Home Details
Home Type
- Single Family
Est. Annual Taxes
- $8,517
Year Built
- Built in 2000
Lot Details
- 0.28 Acre Lot
- Fenced Yard
- Corner Lot
- Paved or Partially Paved Lot
- Level Lot
- Property is zoned R-12
Home Design
- Colonial Architecture
- Brick Exterior Construction
- Asphalt Roof
- Vinyl Construction Material
Interior Spaces
- 2,815 Sq Ft Home
- Ceiling Fan
- Skylights
- Window Screens
- Entrance Foyer
- Family Room with Fireplace
- Family Room Downstairs
- Dining Room
- Den
- Utility Room
- Basement Fills Entire Space Under The House
- Fire and Smoke Detector
Kitchen
- Eat-In Kitchen
- Oven or Range
- Microwave
- Dishwasher
- Kitchen Island
- Disposal
Flooring
- Wall to Wall Carpet
- Tile
- Vinyl
Bedrooms and Bathrooms
- 5 Bedrooms
- Walk-In Closet
- Whirlpool Bathtub
Laundry
- Laundry on main level
- Washer and Dryer Hookup
Parking
- 2 Car Attached Garage
- Garage Door Opener
- On-Street Parking
- Off-Street Parking
Outdoor Features
- Covered patio or porch
Utilities
- Forced Air Heating and Cooling System
- Heating System Uses Gas
- 101 to 200 Amp Service
- Electric Water Heater
- Cable TV Available
Listing and Financial Details
- Assessor Parcel Number K9 29A1 0311
Ownership History
Purchase Details
Home Financials for this Owner
Home Financials are based on the most recent Mortgage that was taken out on this home.Purchase Details
Home Financials for this Owner
Home Financials are based on the most recent Mortgage that was taken out on this home.Purchase Details
Purchase Details
Similar Homes in Easton, PA
Home Values in the Area
Average Home Value in this Area
Purchase History
| Date | Type | Sale Price | Title Company |
|---|---|---|---|
| Deed | $350,000 | 1St Patriot Abstract Of Lehi | |
| Deed | $275,000 | None Available | |
| Quit Claim Deed | -- | -- | |
| Deed | $45,000 | -- |
Mortgage History
| Date | Status | Loan Amount | Loan Type |
|---|---|---|---|
| Previous Owner | $262,500 | New Conventional | |
| Previous Owner | $266,900 | New Conventional | |
| Previous Owner | $261,250 | New Conventional | |
| Previous Owner | $270,123 | FHA | |
| Previous Owner | $311,253 | FHA |
Property History
| Date | Event | Price | Change | Sq Ft Price |
|---|---|---|---|---|
| 05/14/2018 05/14/18 | Sold | $350,000 | -4.1% | $124 / Sq Ft |
| 03/08/2018 03/08/18 | Pending | -- | -- | -- |
| 03/03/2018 03/03/18 | For Sale | $364,900 | +32.7% | $130 / Sq Ft |
| 08/31/2015 08/31/15 | Sold | $275,000 | -6.8% | $99 / Sq Ft |
| 08/07/2015 08/07/15 | Pending | -- | -- | -- |
| 06/09/2015 06/09/15 | For Sale | $295,000 | -- | $106 / Sq Ft |
Tax History Compared to Growth
Tax History
| Year | Tax Paid | Tax Assessment Tax Assessment Total Assessment is a certain percentage of the fair market value that is determined by local assessors to be the total taxable value of land and additions on the property. | Land | Improvement |
|---|---|---|---|---|
| 2025 | $1,066 | $98,700 | $22,400 | $76,300 |
| 2024 | $8,648 | $98,700 | $22,400 | $76,300 |
| 2023 | $8,517 | $98,700 | $22,400 | $76,300 |
| 2022 | $8,388 | $98,700 | $22,400 | $76,300 |
| 2021 | $8,360 | $98,700 | $22,400 | $76,300 |
| 2020 | $8,355 | $98,700 | $22,400 | $76,300 |
| 2019 | $8,236 | $98,700 | $22,400 | $76,300 |
| 2018 | $8,094 | $98,700 | $22,400 | $76,300 |
| 2017 | $7,852 | $98,700 | $22,400 | $76,300 |
| 2016 | -- | $98,700 | $22,400 | $76,300 |
| 2015 | -- | $98,700 | $22,400 | $76,300 |
| 2014 | -- | $98,700 | $22,400 | $76,300 |
Agents Affiliated with this Home
-
M
Seller's Agent in 2018
Mark Damiano
Weichert Realtors
-
K
Buyer's Agent in 2018
Kelly Carcione
CENTURY 21 Pinnacle
-
A
Buyer Co-Listing Agent in 2018
Amanda Renaldi
The Real Estate Firm&PropMngmt
(610) 823-1309
3 in this area
112 Total Sales
-
E
Seller's Agent in 2015
Elizabeth Tersigni
JPAR Action Realty
(610) 390-0236
2 in this area
19 Total Sales
-
A
Seller Co-Listing Agent in 2015
Alexa Tersigni
BHHS Fox & Roach
-
C
Buyer's Agent in 2015
Craig Evanko
Keller Williams Northampton
Map
Source: Greater Lehigh Valley REALTORS®
MLS Number: 572112
APN: K9-29A1-0311
- 190 Park Ridge Dr
- 2555 Steele Ln
- 2922 Sheffield Dr
- 2772 Sheffield Dr
- 1902 Grouse Ct
- 420 Rinaldi Ln
- 307 Ramblewood Dr
- 313 Knollwood Dr
- 311 Knollwood Dr
- 104 Winding Rd
- 780 Ramblewood Dr
- 245 Winding Rd
- 241 Winding Rd
- 1200 Vera Dr
- 239 Winding Rd
- 231 Winding Rd
- 2638 Hollow View Dr
- 107 Winding Rd
- 2621 Penns Ridge Blvd
- 2470 Sonoma Dr Unit 60
