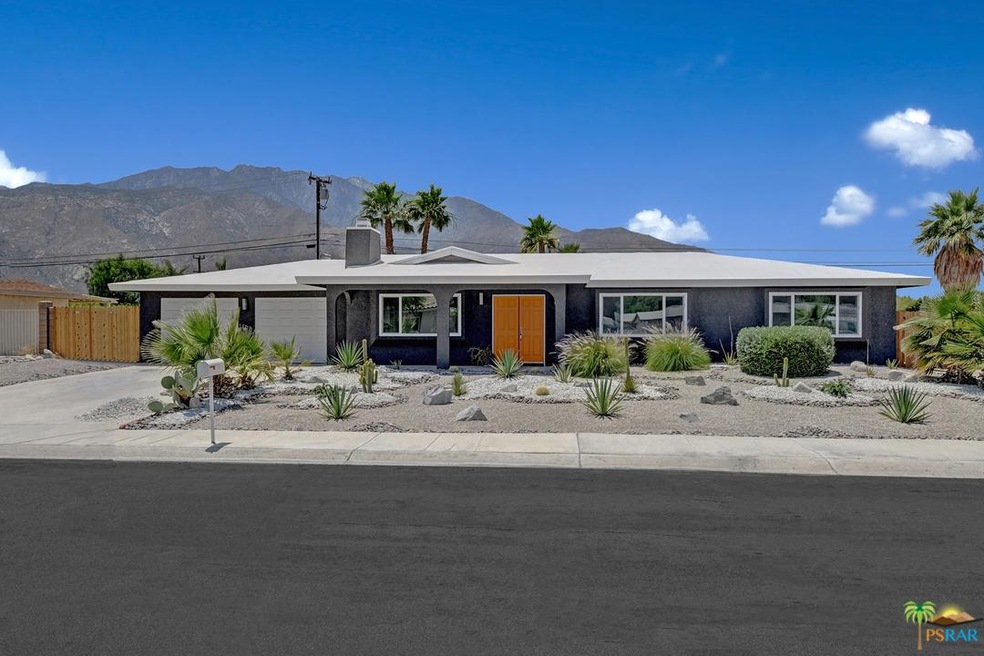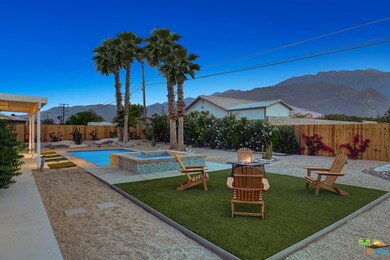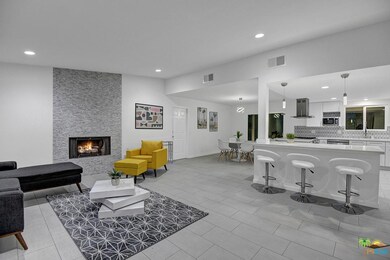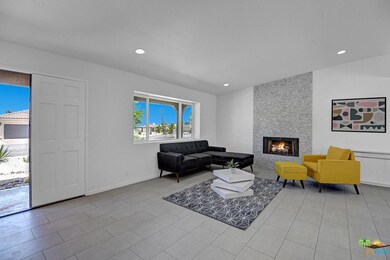
2645 N Biskra Rd Palm Springs, CA 92262
Desert Park Estates NeighborhoodAbout This Home
As of August 2019Discover this picture perfect home with amazing mountain views, recently remodeled, located in the highly desirable Desert Park Estates. Double doors welcome you to a bright and spacious open floor plan. The well appointed kitchen includes two bars, designed with entertaining in mind. Check out the views from the master suite! Imagine waking every morning to the view of the sun on the San Jacinto mountains. What could be more pristine? The backyard is perfect for chilling out- floating in the pool or soaking in the spa. And when the sun sets, enjoy cozying up around the outdoor fire pit with family and friends, plus your favorite cocktails. Take in some desert star gazing, maybe catch a falling star! Just a few short miles away is world-class shopping at the many cool downtown Palm Springs boutiques or dinner at one of the many fine restaurants that we have to offer. Just ask yourself, could this be my slice of paradise here in the desert? It is here and waiting for you.
Last Agent to Sell the Property
Michael Slate
Equity Union License #01930656 Listed on: 06/04/2019
Co-Listed By
Neil Husvar
Elevate Palm Springs License #02060248
Home Details
Home Type
Single Family
Est. Annual Taxes
$8,253
Year Built
1988
Lot Details
0
Parking
2
Listing Details
- Cross Street: DEL LAGO
- Entry Location: Ground Level - no steps
- Active Date: 2019-06-04
- Full Bathroom: 2
- Building Size: 1484.0
- Building Structure Style: Contemporary
- Doors: Double Door Entry, Sliding Glass Door(s)
- Driving Directions: From Racquet Club heading east, turn left on Cerritos, left on Del Lago, right on Biskra
- Full Street Address: 2645 N BISKRA RD
- Lot Dimension Description: A.27
- Pool Construction: In Ground
- Pool Descriptions: Private Pool
- Primary Object Modification Timestamp: 2019-08-16
- Spa Descriptions: Private Spa
- View Type: Mountain View
- Special Features: None
- Property Sub Type: Detached
- Stories: 1
- Year Built: 1988
Interior Features
- Bathroom Features: Double Vanity(s), Remodeled, Shower Over Tub, Shower Stall, Tile, Tub Only
- Bedroom Features: Ground Floor Master Bedroom
- Eating Areas: Breakfast Counter / Bar, Dining Area, Dining Ell
- Appliances: Microwave, Range, Free Standing Gas, Oven-Gas
- Advertising Remarks: Discover this picture perfect home with amazing mountain views, recently remodeled, located in the highly desirable Desert Park Estates. Double doors welcome you to a bright and spacious open floor plan. The well appointed kitchen includes two bars, desig
- Total Bedrooms: 3
- Builders Tract Code: 4980
- Builders Tract Name: DESERT PARK ESTATES
- Fireplace: Yes
- Levels: One Level
- Spa: Yes
- Interior Amenities: Cathedral-Vaulted Ceilings, High Ceilings (9 Feet+), Open Floor Plan, Recessed Lighting, Furnished
- Fireplace Rooms: Living Room
- Appliances: Dishwasher, Garbage Disposal, Refrigerator
- Kitchen Features: Island, Open to Family Room, Remodeled
- Laundry: Laundry Area
- Pool: Yes
Exterior Features
- View: Yes
- Lot Size Sq Ft: 11761
- Common Walls: Detached/No Common Walls
- Direction Faces: Faces East
- Entry Floor: 1
- Construction: Stucco
- Foundation: Foundation - Concrete Slab
- Other Features: High Ceilings (9 Feet+)
- Patio: Covered Porch, Concrete Slab, Covered
- Fence: Block Wall
- Water: District/Public
Garage/Parking
- Garage Spaces: 2.0
- Total Parking Spaces: 2
- Parking Spaces Total: 2
- Parking Type: Garage Is Attached, Garage - Two Door
Utilities
- Sewer: In, Connected & Paid
- Sprinklers: Sprinkler System
- Cooling Type: Air Conditioning, Ceiling Fan(s), Central A/C
- Heating Type: Central Furnace
Condo/Co-op/Association
- HOA: No
Multi Family
- Total Floors: 1
Ownership History
Purchase Details
Home Financials for this Owner
Home Financials are based on the most recent Mortgage that was taken out on this home.Purchase Details
Home Financials for this Owner
Home Financials are based on the most recent Mortgage that was taken out on this home.Purchase Details
Home Financials for this Owner
Home Financials are based on the most recent Mortgage that was taken out on this home.Purchase Details
Home Financials for this Owner
Home Financials are based on the most recent Mortgage that was taken out on this home.Purchase Details
Home Financials for this Owner
Home Financials are based on the most recent Mortgage that was taken out on this home.Purchase Details
Similar Homes in the area
Home Values in the Area
Average Home Value in this Area
Purchase History
| Date | Type | Sale Price | Title Company |
|---|---|---|---|
| Interfamily Deed Transfer | -- | Lawyers Title Company | |
| Grant Deed | $582,500 | Lawyers Title Company | |
| Grant Deed | $375,000 | Placer Title | |
| Grant Deed | $333,000 | First American Title Company | |
| Grant Deed | $270,000 | Chicago Title Co | |
| Interfamily Deed Transfer | -- | First American Title Ins Co |
Mortgage History
| Date | Status | Loan Amount | Loan Type |
|---|---|---|---|
| Open | $250,000 | Credit Line Revolving | |
| Closed | $150,000 | Credit Line Revolving | |
| Closed | $74,000 | Credit Line Revolving | |
| Open | $421,500 | New Conventional | |
| Closed | $466,000 | New Conventional | |
| Previous Owner | $34,000 | Unknown | |
| Previous Owner | $416,000 | New Conventional | |
| Previous Owner | $316,350 | Purchase Money Mortgage | |
| Previous Owner | $172,545 | Unknown | |
| Previous Owner | $169,900 | Purchase Money Mortgage | |
| Previous Owner | $100,000 | Credit Line Revolving | |
| Previous Owner | $75,000 | Unknown |
Property History
| Date | Event | Price | Change | Sq Ft Price |
|---|---|---|---|---|
| 08/15/2019 08/15/19 | Sold | $582,500 | -1.1% | $393 / Sq Ft |
| 07/11/2019 07/11/19 | Pending | -- | -- | -- |
| 07/09/2019 07/09/19 | Price Changed | $589,000 | -1.7% | $397 / Sq Ft |
| 06/26/2019 06/26/19 | Price Changed | $599,000 | -1.8% | $404 / Sq Ft |
| 06/04/2019 06/04/19 | For Sale | $609,900 | +62.6% | $411 / Sq Ft |
| 12/31/2018 12/31/18 | Sold | $375,000 | -10.7% | $253 / Sq Ft |
| 12/03/2018 12/03/18 | Pending | -- | -- | -- |
| 10/18/2018 10/18/18 | For Sale | $420,000 | -- | $283 / Sq Ft |
Tax History Compared to Growth
Tax History
| Year | Tax Paid | Tax Assessment Tax Assessment Total Assessment is a certain percentage of the fair market value that is determined by local assessors to be the total taxable value of land and additions on the property. | Land | Improvement |
|---|---|---|---|---|
| 2025 | $8,253 | $1,115,511 | $158,577 | $956,934 |
| 2023 | $8,253 | $612,309 | $152,420 | $459,889 |
| 2022 | $8,020 | $600,304 | $149,432 | $450,872 |
| 2021 | $7,858 | $588,534 | $146,502 | $442,032 |
| 2020 | $7,507 | $582,500 | $145,000 | $437,500 |
| 2019 | $5,243 | $406,640 | $81,120 | $325,520 |
| 2018 | $5,050 | $391,000 | $78,000 | $313,000 |
| 2017 | $4,820 | $371,000 | $74,000 | $297,000 |
| 2016 | $4,064 | $314,000 | $63,000 | $251,000 |
| 2015 | $3,661 | $290,000 | $58,000 | $232,000 |
| 2014 | $3,139 | $246,000 | $49,000 | $197,000 |
Agents Affiliated with this Home
-
M
Seller's Agent in 2019
Michael Slate
Equity Union
-
N
Seller Co-Listing Agent in 2019
Neil Husvar
Elevate Palm Springs
-

Buyer's Agent in 2019
Richard Klas
Equity Union
(760) 831-4663
28 Total Sales
-

Seller's Agent in 2018
Leroy Holt
SOLR REALTY
(310) 864-9440
37 Total Sales
-
W
Buyer's Agent in 2018
William Green
Fortune Weavers Realty Inc.
(714) 721-9426
7 in this area
116 Total Sales
Map
Source: Palm Springs Regional Association of Realtors
MLS Number: 19-470864PS
APN: 501-222-009
- 2705 N Biskra Rd
- 2730 N Biskra Rd
- 1576 Savvy Ct
- 2898 N Sunrise Way
- 1702 Sienna Ct
- 2901 N Biskra Rd
- 1609 Amelia Way
- 1494 E Gem Cir
- 1495 E Luna Way
- 2881 N Cypress Rd
- 1496 E Luna Way
- 2312 Shannon Way
- 1586 Sienna Ct
- 2932 N Sunrise Way
- 2340 N Paseo de Anza
- 2280 N Sunrise Way
- 1489 E Francis Dr
- 2911 N Cypress Rd
- 2940 N Chuperosa Rd
- 2295 Nicola Rd E






