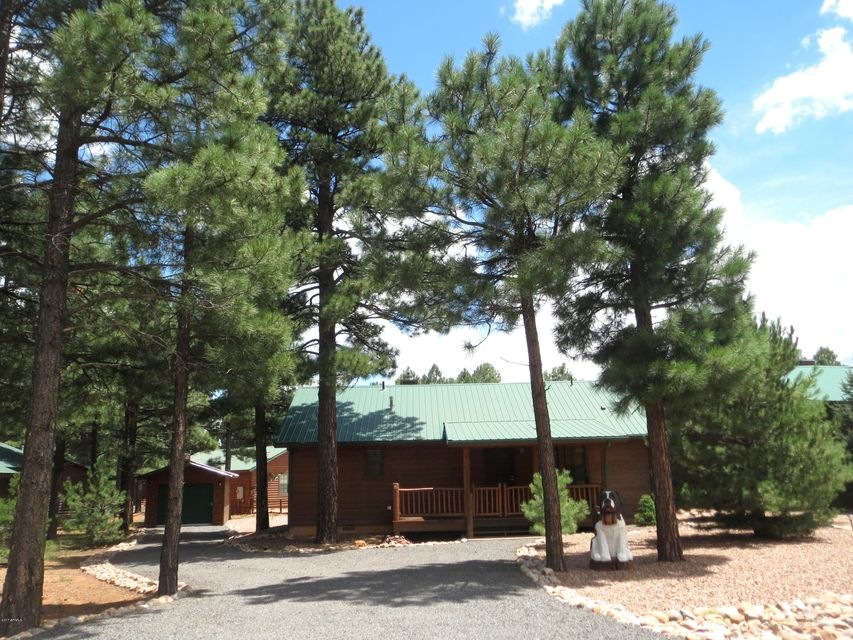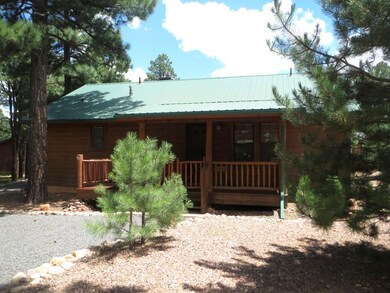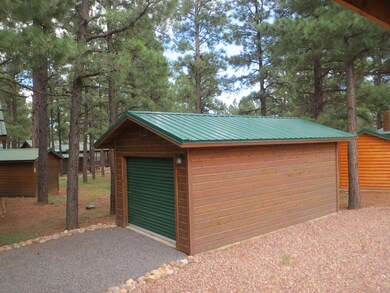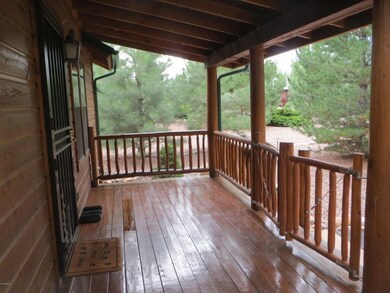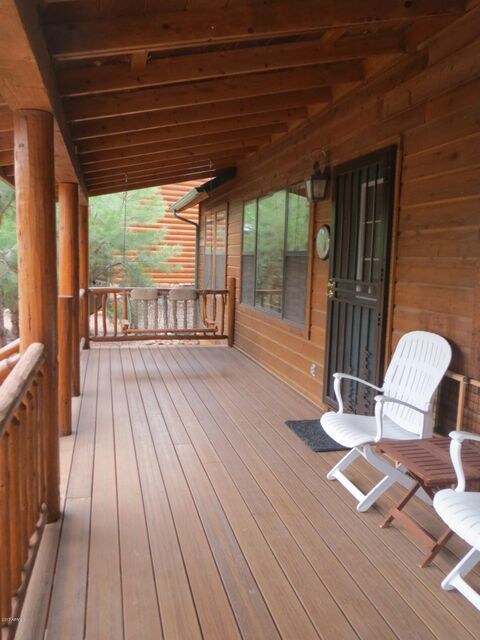
2645 Palomino Trail Overgaard, AZ 85933
Highlights
- Vaulted Ceiling
- Tennis Courts
- Double Pane Windows
- Capps Elementary School Rated A-
- Balcony
- Breakfast Bar
About This Home
As of April 2018Must see to appreciate this clean and well cared for cedar sided cabin nestled in the tall pines on .22 acres with a larger one car garage. The cabin offers a practical layout for large family gatherings and plenty of parking for many vehicles in the long driveway. The living room has a river rock fireplace with a pellet stove insert, built in entertainment center and aspen vaulted ceilings which give you a warm cabin feel. Plenty of room on the front or back deck for entertaining or relaxing and enjoying the cool mountain weather and beauty of the area. This cabin also has a shed in addition to the one car garage for added storage.
There is plenty to do at the Ranch with tennis, volleyball and basketball courts, fish and release pond and playground equipment for the kids! Near Bison To for shopping and restaurant plus near the National Forest for hiking, quads, and horse back riding.
This is a perfect second home as it provides relief from hot Arizona summers and fantastic winter fun for snow skiers. From North Scottsdale it's only a 2-hour drive from door to door!
Home Details
Home Type
- Single Family
Est. Annual Taxes
- $1,223
Year Built
- Built in 2000
HOA Fees
- $102 Monthly HOA Fees
Parking
- 1 Car Garage
Home Design
- Wood Frame Construction
- Metal Roof
- Siding
Interior Spaces
- 1,120 Sq Ft Home
- 1-Story Property
- Vaulted Ceiling
- Ceiling Fan
- Double Pane Windows
- Living Room with Fireplace
Kitchen
- Breakfast Bar
- Built-In Microwave
- Dishwasher
Flooring
- Carpet
- Laminate
Bedrooms and Bathrooms
- 2 Bedrooms
- Primary Bathroom is a Full Bathroom
- 2 Bathrooms
Laundry
- Laundry in unit
- Dryer
- Washer
Outdoor Features
- Balcony
- Outdoor Storage
Schools
- Out Of Maricopa Cnty Elementary And Middle School
- Out Of Maricopa Cnty High School
Utilities
- Heating System Uses Natural Gas
- Propane
- High Speed Internet
Listing and Financial Details
- Tax Lot 077
- Assessor Parcel Number 206-49-077
Community Details
Overview
- Bison Ranch Homeowne Association, Phone Number (928) 776-4479
- Built by Mirage Homes
- Bison Ranch Subdivision, Elk Floorplan
Recreation
- Tennis Courts
- Community Playground
Ownership History
Purchase Details
Home Financials for this Owner
Home Financials are based on the most recent Mortgage that was taken out on this home.Purchase Details
Purchase Details
Home Financials for this Owner
Home Financials are based on the most recent Mortgage that was taken out on this home.Map
Similar Homes in Overgaard, AZ
Home Values in the Area
Average Home Value in this Area
Purchase History
| Date | Type | Sale Price | Title Company |
|---|---|---|---|
| Warranty Deed | $196,999 | Empire West Title Agency Llc | |
| Interfamily Deed Transfer | -- | None Available | |
| Warranty Deed | $115,000 | Pioneer Title Agency Inc |
Mortgage History
| Date | Status | Loan Amount | Loan Type |
|---|---|---|---|
| Open | $174,000 | New Conventional | |
| Closed | $177,299 | New Conventional | |
| Previous Owner | $92,000 | New Conventional | |
| Previous Owner | $69,950 | Future Advance Clause Open End Mortgage |
Property History
| Date | Event | Price | Change | Sq Ft Price |
|---|---|---|---|---|
| 04/27/2018 04/27/18 | Sold | $196,999 | 0.0% | $176 / Sq Ft |
| 04/27/2018 04/27/18 | Sold | $196,999 | 0.0% | $176 / Sq Ft |
| 10/14/2017 10/14/17 | Pending | -- | -- | -- |
| 09/14/2017 09/14/17 | Price Changed | $196,999 | -1.5% | $176 / Sq Ft |
| 08/09/2017 08/09/17 | For Sale | $199,999 | -- | $179 / Sq Ft |
Tax History
| Year | Tax Paid | Tax Assessment Tax Assessment Total Assessment is a certain percentage of the fair market value that is determined by local assessors to be the total taxable value of land and additions on the property. | Land | Improvement |
|---|---|---|---|---|
| 2025 | $1,666 | $25,097 | $2,224 | $22,873 |
| 2024 | $1,588 | $25,354 | $2,224 | $23,130 |
| 2023 | $1,666 | $23,027 | $1,247 | $21,780 |
| 2022 | $1,588 | $0 | $0 | $0 |
| 2021 | $1,570 | $0 | $0 | $0 |
| 2020 | $1,525 | $0 | $0 | $0 |
| 2019 | $1,396 | $0 | $0 | $0 |
| 2018 | $1,332 | $0 | $0 | $0 |
| 2017 | $1,284 | $0 | $0 | $0 |
| 2016 | $1,223 | $0 | $0 | $0 |
| 2015 | $1,019 | $9,733 | $2,400 | $7,333 |
Source: Arizona Regional Multiple Listing Service (ARMLS)
MLS Number: 5644549
APN: 206-49-077
- 2691 Palomino Trail
- 2688 Palomino Trail
- 2691 Lodge Loop
- 2664 Palomino Trail
- 2655 Lodge Loop
- 2296 Bison Ranch Trail
- 2708 High Pine Loop
- 2711 High Pine Loop
- 2351 Quarter Horse Trail Unit 134
- 2361 Quarter Horse Trail Unit D232
- 2341 Quarter Horse Trail Unit 196
- 2722 Covered Wagon Trail
- 2343 Quarter Horse Trail Unit 118
- 2395 Quarter Horse Trail Unit 133
- 2367 Quarter Horse Trail Unit 220
- 0 Quarter Horse Trail
- 2310 Quarter Horse Trail
- 2407 Quarter Horse Trail Unit 131
- 2407 Quarter Horse Trail
- 2407 Quarter Horse Trail Unit 231
