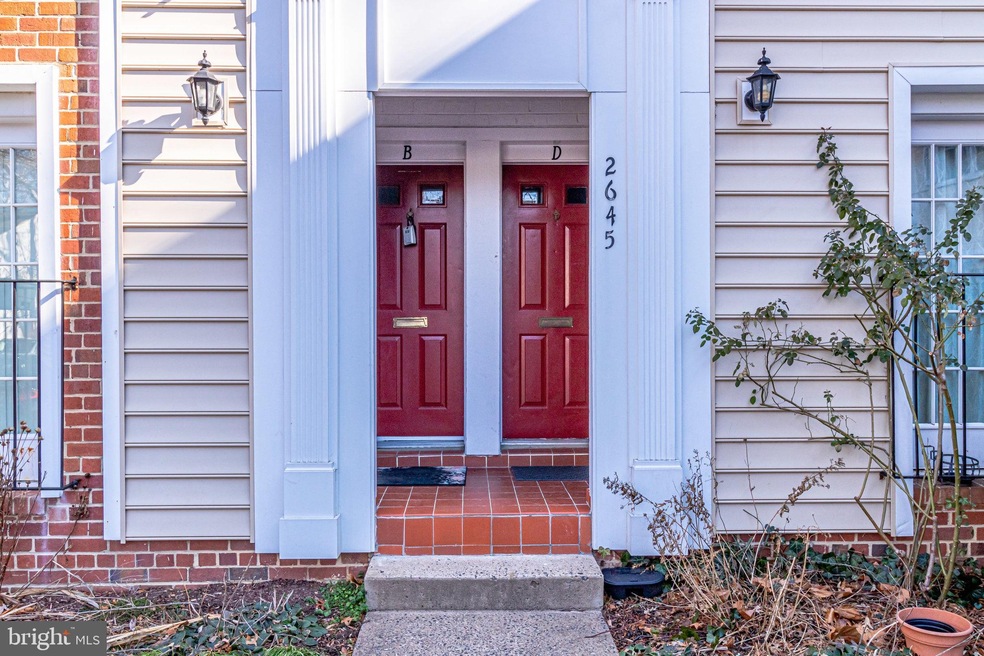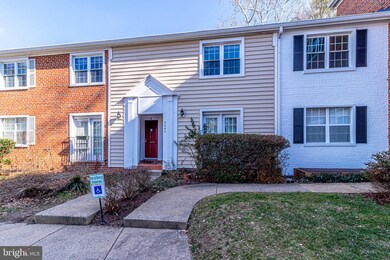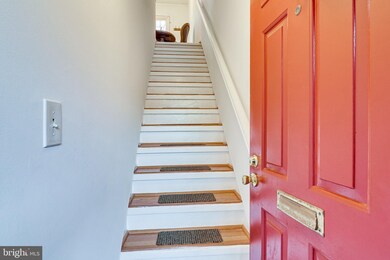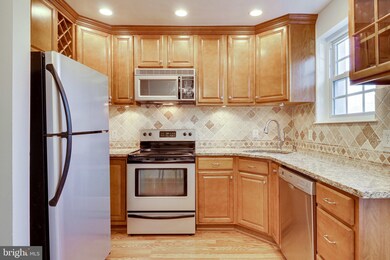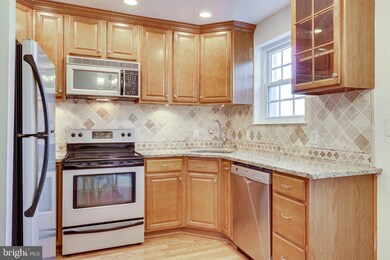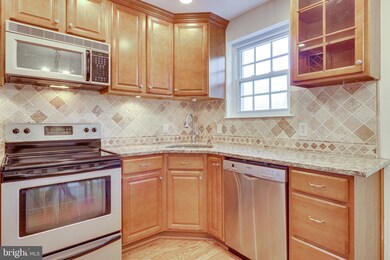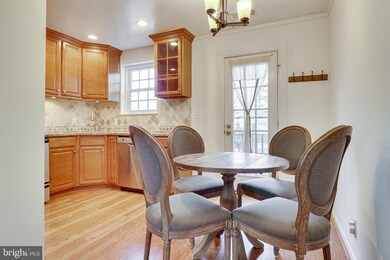
2645 S Walter Reed Dr Unit B Arlington, VA 22206
Fairlington NeighborhoodHighlights
- Eat-In Gourmet Kitchen
- Open Floorplan
- Wood Flooring
- Gunston Middle School Rated A-
- Colonial Architecture
- 2-minute walk to Lucky Run Park
About This Home
As of March 2022Gorgeous "B" Unit in the coveted community of The Arlington. This charming condo has it all! With an updated and pristine interior, renovated kitchen featuring 42" birch cabinets with glass display, granite countertops, Stainless steel appliances including Bosch dishwasher, remodeled tumbled travertine full bath w/ updated Jacuzzi tub. TRANE HVAC (2013), FULL-SIZE GE Profile washer & dryer. Fireplace with granite surround. Durable Pergo floors throughout. Quiet and beautiful setting at the end of community with spacious balcony. Minutes 2 Shirlington, and walkable to shops/restaurants. Dog Park and trails galore!! Convenient to 395, and bus stops located right in the neighborhood!
Last Agent to Sell the Property
Pearson Smith Realty, LLC Listed on: 02/11/2022

Property Details
Home Type
- Condominium
Est. Annual Taxes
- $3,633
Year Built
- Built in 1950
HOA Fees
- $326 Monthly HOA Fees
Home Design
- Colonial Architecture
- Brick Exterior Construction
Interior Spaces
- 800 Sq Ft Home
- Property has 1 Level
- Open Floorplan
- Ceiling Fan
- Fireplace With Glass Doors
- Double Pane Windows
- Window Treatments
- Combination Kitchen and Dining Room
- Wood Flooring
- Attic
Kitchen
- Eat-In Gourmet Kitchen
- Electric Oven or Range
- <<builtInRangeToken>>
- <<builtInMicrowave>>
- Dishwasher
- Stainless Steel Appliances
- Upgraded Countertops
- Disposal
- Instant Hot Water
Bedrooms and Bathrooms
- 2 Main Level Bedrooms
- Walk-In Closet
- 1 Full Bathroom
- Soaking Tub
Laundry
- Laundry in unit
- Front Loading Dryer
- Front Loading Washer
Parking
- Paved Parking
- On-Street Parking
- Parking Lot
- Rented or Permit Required
- Assigned Parking
Utilities
- Forced Air Heating and Cooling System
- Public Septic
Additional Features
- Energy-Efficient Windows
- Two or More Common Walls
Listing and Financial Details
- Assessor Parcel Number 29-005-656
Community Details
Overview
- Association fees include common area maintenance, management, recreation facility, pool(s), snow removal, trash
- Building Winterized
- Low-Rise Condominium
- The Arlington Condominiums, Phone Number (703) 931-0400
- The Arlington Community
- The Arlington Subdivision
- Property Manager
Amenities
- Picnic Area
- Common Area
Recreation
- Tennis Courts
- Community Playground
- Community Pool
- Jogging Path
Pet Policy
- Pets Allowed
Ownership History
Purchase Details
Home Financials for this Owner
Home Financials are based on the most recent Mortgage that was taken out on this home.Purchase Details
Home Financials for this Owner
Home Financials are based on the most recent Mortgage that was taken out on this home.Purchase Details
Home Financials for this Owner
Home Financials are based on the most recent Mortgage that was taken out on this home.Purchase Details
Home Financials for this Owner
Home Financials are based on the most recent Mortgage that was taken out on this home.Purchase Details
Home Financials for this Owner
Home Financials are based on the most recent Mortgage that was taken out on this home.Purchase Details
Home Financials for this Owner
Home Financials are based on the most recent Mortgage that was taken out on this home.Similar Homes in Arlington, VA
Home Values in the Area
Average Home Value in this Area
Purchase History
| Date | Type | Sale Price | Title Company |
|---|---|---|---|
| Deed | $358,600 | Assurances Such Further | |
| Deed | $358,600 | Assurances Such Further | |
| Warranty Deed | $317,500 | First American Title Comapny | |
| Warranty Deed | $307,500 | -- | |
| Warranty Deed | $308,000 | -- | |
| Deed | $194,900 | -- | |
| Deed | $97,000 | -- |
Mortgage History
| Date | Status | Loan Amount | Loan Type |
|---|---|---|---|
| Open | $373,117 | FHA | |
| Closed | $373,117 | FHA | |
| Previous Owner | $285,750 | New Conventional | |
| Previous Owner | $287,500 | New Conventional | |
| Previous Owner | $288,074 | FHA | |
| Previous Owner | $292,600 | New Conventional | |
| Previous Owner | $194,900 | New Conventional | |
| Previous Owner | $77,600 | No Value Available |
Property History
| Date | Event | Price | Change | Sq Ft Price |
|---|---|---|---|---|
| 03/13/2022 03/13/22 | Sold | $380,000 | 0.0% | $475 / Sq Ft |
| 02/14/2022 02/14/22 | Pending | -- | -- | -- |
| 02/11/2022 02/11/22 | For Sale | $380,000 | +19.7% | $475 / Sq Ft |
| 09/12/2016 09/12/16 | Sold | $317,500 | -0.4% | $397 / Sq Ft |
| 08/11/2016 08/11/16 | Pending | -- | -- | -- |
| 08/04/2016 08/04/16 | For Sale | $318,900 | +0.4% | $399 / Sq Ft |
| 08/04/2016 08/04/16 | Off Market | $317,500 | -- | -- |
| 01/14/2013 01/14/13 | Sold | $307,500 | -0.8% | $384 / Sq Ft |
| 12/13/2012 12/13/12 | Pending | -- | -- | -- |
| 11/19/2012 11/19/12 | For Sale | $309,900 | +0.8% | $387 / Sq Ft |
| 11/18/2012 11/18/12 | Off Market | $307,500 | -- | -- |
| 11/17/2012 11/17/12 | For Sale | $309,900 | +0.8% | $387 / Sq Ft |
| 11/16/2012 11/16/12 | Off Market | $307,500 | -- | -- |
| 10/01/2012 10/01/12 | For Sale | $309,900 | +0.8% | $387 / Sq Ft |
| 10/01/2012 10/01/12 | Off Market | $307,500 | -- | -- |
| 09/21/2012 09/21/12 | Price Changed | $309,900 | 0.0% | $387 / Sq Ft |
| 09/20/2012 09/20/12 | Price Changed | $310,000 | -1.6% | $388 / Sq Ft |
| 07/24/2012 07/24/12 | Price Changed | $315,000 | -0.8% | $394 / Sq Ft |
| 06/02/2012 06/02/12 | For Sale | $317,500 | -- | $397 / Sq Ft |
Tax History Compared to Growth
Tax History
| Year | Tax Paid | Tax Assessment Tax Assessment Total Assessment is a certain percentage of the fair market value that is determined by local assessors to be the total taxable value of land and additions on the property. | Land | Improvement |
|---|---|---|---|---|
| 2025 | $3,953 | $382,700 | $61,600 | $321,100 |
| 2024 | $3,888 | $376,400 | $61,600 | $314,800 |
| 2023 | $3,694 | $358,600 | $61,600 | $297,000 |
| 2022 | $3,694 | $358,600 | $61,600 | $297,000 |
| 2021 | $3,634 | $352,800 | $61,600 | $291,200 |
| 2020 | $3,398 | $331,200 | $41,600 | $289,600 |
| 2019 | $3,128 | $304,900 | $41,600 | $263,300 |
| 2018 | $2,942 | $292,400 | $41,600 | $250,800 |
| 2017 | $2,799 | $278,200 | $41,600 | $236,600 |
| 2016 | $2,781 | $280,600 | $41,600 | $239,000 |
| 2015 | $2,844 | $285,500 | $41,600 | $243,900 |
| 2014 | $2,796 | $280,700 | $41,600 | $239,100 |
Agents Affiliated with this Home
-
Alexandra Schlesinger

Seller's Agent in 2022
Alexandra Schlesinger
Pearson Smith Realty, LLC
(703) 582-7989
2 in this area
25 Total Sales
-
Dustin Fox

Seller Co-Listing Agent in 2022
Dustin Fox
Samson Properties
(703) 927-1461
2 in this area
278 Total Sales
-
Timothy Landis

Buyer's Agent in 2022
Timothy Landis
Long & Foster
(703) 409-2274
2 in this area
33 Total Sales
-
Shoshanna Tanner

Seller's Agent in 2016
Shoshanna Tanner
Compass
(703) 266-7277
1 in this area
84 Total Sales
-
Jason Curry

Buyer's Agent in 2016
Jason Curry
Pearson Smith Realty, LLC
(703) 915-2244
5 in this area
87 Total Sales
-
Jeremy Cunningham

Seller's Agent in 2013
Jeremy Cunningham
BHHS PenFed (actual)
(703) 955-1832
13 Total Sales
Map
Source: Bright MLS
MLS Number: VAAR2012110
APN: 29-005-656
- 2641 S Walter Reed Dr Unit B
- 2637 S Walter Reed Dr Unit B
- 2802 S Columbus St Unit A2
- 2605 S Walter Reed Dr Unit A
- 4820 28th St S
- 4520 King St Unit 205
- 4520 King St Unit 609
- 5021 24th St S
- 2432 S Culpeper St
- 3300 S 28th St Unit 403
- 4803 27th Rd S
- 3314 S 28th St Unit 304
- 5017 23rd St S
- 2743 S Buchanan St
- 4811 29th St S Unit B2
- 3210 S 28th St Unit 202
- 3101 N Hampton Dr Unit 1519
- 3101 N Hampton Dr Unit 1615
- 3101 N Hampton Dr Unit 504
- 3101 N Hampton Dr Unit 912
